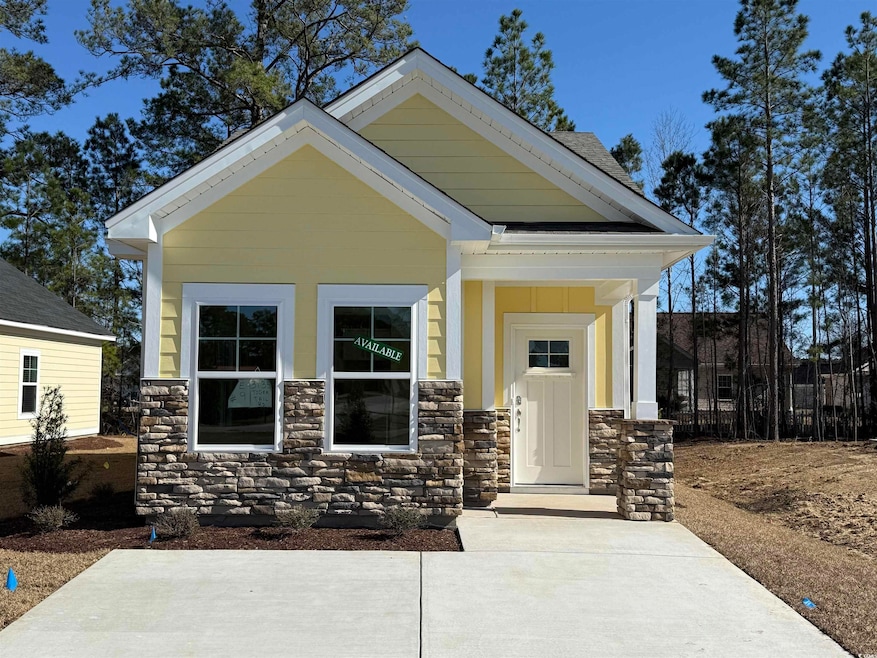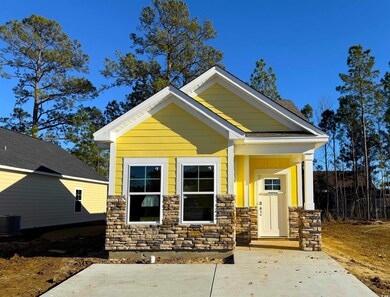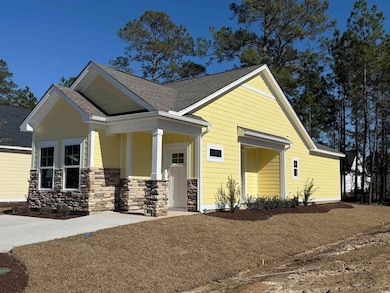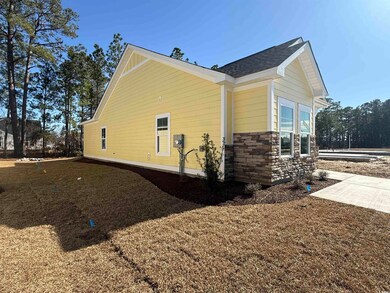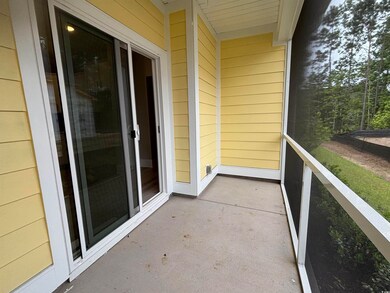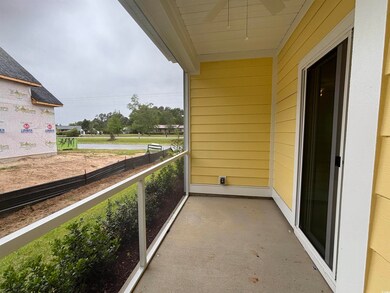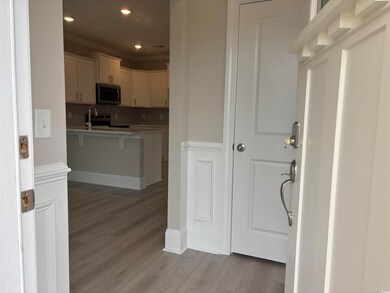3135 Tiger Tail Rd Unit Lot 9, Ocala II Conway, SC 29526
Estimated payment $1,452/month
Highlights
- New Construction
- Solid Surface Countertops
- Balcony
- Ranch Style House
- Stainless Steel Appliances
- Laundry Room
About This Home
[] This adorable ranch home is all you need for a cozy, low maintenance primary residence or a place to PERMANTLY leave your luggage for those trips to Myrtle Beach. Just 30 minutes from the beach and closer to golf, this home is perfectly located close to shopping and restaurants and just minutes from historical downtown Conway. This little gem offers an open-plan living area that is great for gathering and a screened covered porch to the side. A dedicated laundry room, large bathroom and lots of upgrades accompanies this well-designed home. White Oak Estates is a boutique community of only 16 homes on a dedicated street within city limits.
Home Details
Home Type
- Single Family
Year Built
- Built in 2025 | New Construction
Lot Details
- 6,098 Sq Ft Lot
- Rectangular Lot
HOA Fees
- $70 Monthly HOA Fees
Parking
- Driveway
Home Design
- Ranch Style House
- Slab Foundation
- Concrete Siding
Interior Spaces
- 905 Sq Ft Home
- Ceiling Fan
- Pull Down Stairs to Attic
- Fire and Smoke Detector
Kitchen
- Range
- Microwave
- Dishwasher
- Stainless Steel Appliances
- Solid Surface Countertops
- Trash Compactor
- Disposal
Flooring
- Carpet
- Luxury Vinyl Tile
Bedrooms and Bathrooms
- 2 Bedrooms
- 1 Full Bathroom
Laundry
- Laundry Room
- Washer and Dryer Hookup
Schools
- Homewood Elementary School
- Whittemore Park Middle School
- Conway High School
Utilities
- Water Heater
- Phone Available
- Cable TV Available
Additional Features
- No Carpet
- Balcony
Community Details
- Association fees include electric common, common maint/repair, legal and accounting
- Built by Great Southern Homes
Listing and Financial Details
- Home warranty included in the sale of the property
Map
Home Values in the Area
Average Home Value in this Area
Property History
| Date | Event | Price | Change | Sq Ft Price |
|---|---|---|---|---|
| 07/24/2025 07/24/25 | Price Changed | $219,990 | -4.3% | $243 / Sq Ft |
| 07/21/2025 07/21/25 | Price Changed | $229,990 | 0.0% | $254 / Sq Ft |
| 06/19/2025 06/19/25 | Price Changed | $229,900 | -4.2% | $254 / Sq Ft |
| 05/16/2025 05/16/25 | Price Changed | $239,900 | -4.0% | $265 / Sq Ft |
| 05/02/2025 05/02/25 | Price Changed | $249,900 | -5.7% | $276 / Sq Ft |
| 04/14/2025 04/14/25 | Price Changed | $264,900 | -1.9% | $293 / Sq Ft |
| 03/11/2025 03/11/25 | Price Changed | $269,900 | -2.4% | $298 / Sq Ft |
| 03/07/2025 03/07/25 | Price Changed | $276,400 | +0.2% | $305 / Sq Ft |
| 02/24/2025 02/24/25 | For Sale | $275,900 | -- | $305 / Sq Ft |
Source: Coastal Carolinas Association of REALTORS®
MLS Number: 2504657
- 3129 Tiger Tail Rd Unit Lot 12
- 3133 Tiger Tail Rd
- 3133 Tiger Tail Rd Unit lot 10
- 3139 Tiger Tail Rd Unit LOT 7
- 3137 Tiger Tail Rd Unit Lot 8
- 3114 Cultra Rd
- 3134 Ivy Lea Dr
- 3121 Tiger Tail Rd
- 3121 Tiger Tail Rd Unit LOT 16 GLENWOOD ll
- BLAKELY Plan at Collins Walk Townhomes
- 1301 American Shad St Unit Lot 45
- 1216 Blueback Herring Way Unit 139
- 1217 Blueback Herring Way Unit 24
- 1213 Blueback Herring Way Unit 23
- 1417 Tiger Grand Dr
- 3231 Little Bay Dr Unit Lot 104 - Sullivan
- - Church St
- 2964 Highway 501 W
- 3317 Little Bay Dr Unit Lot 26
- 3323 Little Bay Dr Unit Lot 24
- 1223 American Shad St
- 1013 Manassas Dr
- 1020 Moen Loop Unit Lot 6
- 1016 Moen Loop Unit Lot 5
- 1052 Moen Loop Unit Lot 14
- 1076 Moen Loop Unit Lot 20
- 1072 Moen Loop Unit Lot 19
- 1056 Moen Loop Unit Lot 15
- 1068 Moen Loop Unit Lot 18
- 1060 Moen Loop Unit Lot 16
- 1064 Moen Loop Unit Lot 17
- 2839 Green Pond Cir
- 1412 Boker Rd
- 1801 Ernest Finney Ave
- 1412 Boker Rd
- TBD 16th Ave Unit adjacent to United C
- 1604 Ward Cir
- 453 Thompson St Unit NA
- 1901 Airport Rd Unit E3
- 403 Acosta Cir
