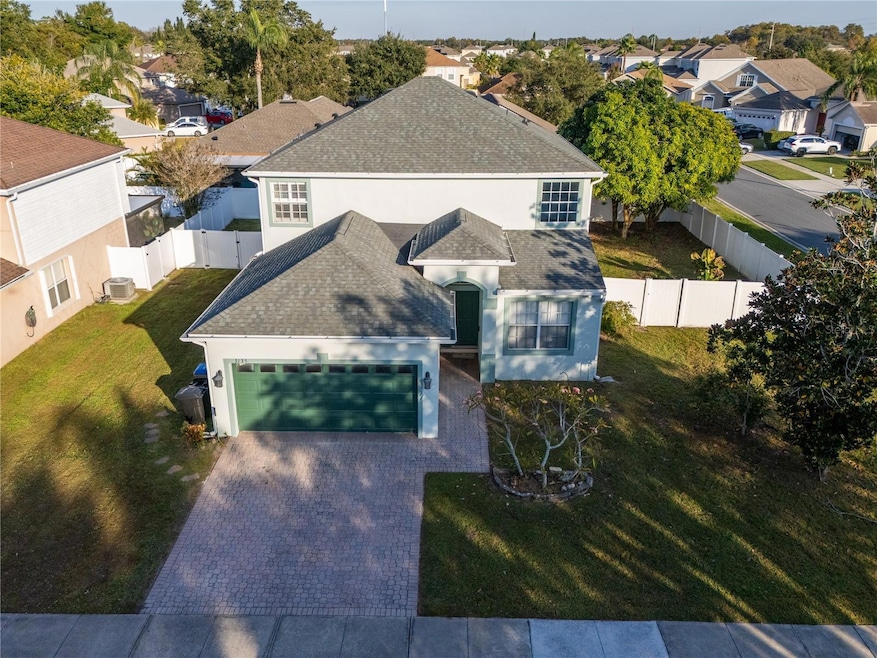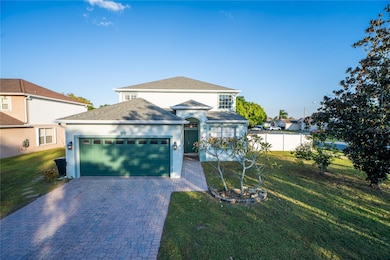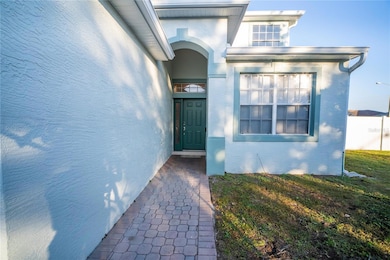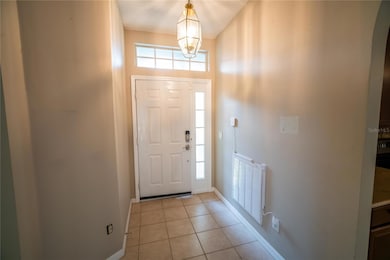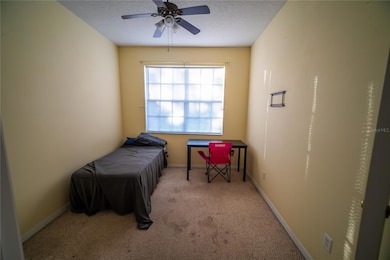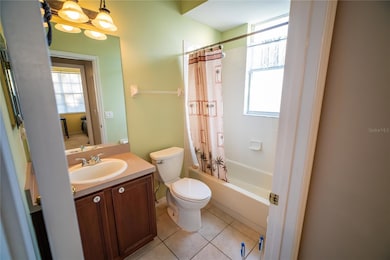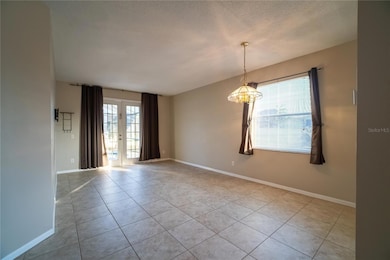3135 Turret Dr Kissimmee, FL 34743
Estimated payment $2,607/month
Highlights
- Screened Pool
- High Ceiling
- 2 Car Attached Garage
- Corner Lot
- Plantation Shutters
- Soaking Tub
About This Home
Seller is offering up to $20,000 toward buyers’ closing costs! Welcome to this spacious and inviting two-story pool home perfectly positioned on a desirable corner lot in the sought-after community of Saratoga Park. From the moment you step inside, you’re welcomed by abundant natural light, elegant tile flooring, and an open, airy atmosphere that immediately feels like home. The first floor features a versatile bedroom complete with a ceiling fan, generous closet, and convenient access to a full bath with a single vanity and a shower/tub combination—ideal for guests or multi-generational living. Entertaining is effortless with a formal living and dining room, highlighted by French doors that flow seamlessly to the pool area. The beautifully updated kitchen showcases warm wood cabinetry, granite countertops, stainless steel appliances, and bar seating for casual dining. It opens to a comfortable family room—perfect for gatherings, game nights, or relaxing evenings in. Additional conveniences on the main level include an under-stair storage closet and a spacious laundry room. Upstairs, the expansive primary suite offers a peaceful retreat with plantation shutters, a ceiling fan, and TWO walk-in closets. The luxurious primary bath features dual sinks, a jetted soaking tub, and a glass-enclosed walk-in shower. Two additional well-sized bedrooms—each with ceiling fans and ample closets—share a stylish full bath with dual vanities and a shower/tub combination. Step outside to your private screened-in pool oasis, complete with a soothing water feature. The fully fenced backyard provides the perfect setting for children, pets, gardening, or weekend barbecues, offering both privacy and plenty of room to relax or play. Practical updates add peace of mind: roof approximately 3 years old, water heater 2020, and AC 2018. This home’s location is unbeatable—minutes from the Florida Turnpike, The Loop shopping and dining district, local hospitals, and Lake Nona’s world-class Medical City. Enjoy quick access to entertainment, retail, and top-rated schools while living in a tranquil residential neighborhood. Whether you’re a first-time buyer, a growing family, or an investor seeking a strong property in a prime location, this home delivers the perfect blend of comfort, convenience, and value.
Listing Agent
COLDWELL BANKER RESIDENTIAL RE Brokerage Phone: 407-647-1211 License #3157421 Listed on: 11/16/2025

Home Details
Home Type
- Single Family
Est. Annual Taxes
- $3,155
Year Built
- Built in 2001
Lot Details
- 9,104 Sq Ft Lot
- East Facing Home
- Corner Lot
- Property is zoned OPUD
HOA Fees
- $52 Monthly HOA Fees
Parking
- 2 Car Attached Garage
Home Design
- Bi-Level Home
- Slab Foundation
- Shingle Roof
- Block Exterior
- Stucco
Interior Spaces
- 2,384 Sq Ft Home
- High Ceiling
- Ceiling Fan
- Plantation Shutters
- Sliding Doors
- Family Room
- Living Room
- Dining Room
- Laundry Room
Kitchen
- Range
- Microwave
- Dishwasher
Flooring
- Carpet
- Tile
Bedrooms and Bathrooms
- 4 Bedrooms
- 3 Full Bathrooms
- Soaking Tub
Pool
- Screened Pool
- In Ground Pool
- Fence Around Pool
Schools
- Ventura Elementary School
- Parkway Middle School
- Tohopekaliga High School
Utilities
- Central Heating and Cooling System
- Thermostat
- Cable TV Available
Listing and Financial Details
- Legal Lot and Block 101 / 1
- Assessor Parcel Number 05-25-30-4956-0001-1010
Community Details
Overview
- Sentry/Pam Insignares Association, Phone Number (407) 846-6323
- Visit Association Website
- Saratoga Park Ph 2 Subdivision
Recreation
- Community Playground
Map
Home Values in the Area
Average Home Value in this Area
Tax History
| Year | Tax Paid | Tax Assessment Tax Assessment Total Assessment is a certain percentage of the fair market value that is determined by local assessors to be the total taxable value of land and additions on the property. | Land | Improvement |
|---|---|---|---|---|
| 2024 | $3,062 | $212,087 | -- | -- |
| 2023 | $3,062 | $205,910 | $0 | $0 |
| 2022 | $2,909 | $199,913 | $0 | $0 |
| 2021 | $2,865 | $194,091 | $0 | $0 |
| 2020 | $2,795 | $191,412 | $0 | $0 |
| 2019 | $2,743 | $187,109 | $0 | $0 |
| 2018 | $1,851 | $131,285 | $0 | $0 |
| 2017 | $1,844 | $128,585 | $0 | $0 |
| 2016 | $1,814 | $125,941 | $0 | $0 |
| 2015 | $1,831 | $125,066 | $0 | $0 |
| 2014 | $1,804 | $124,074 | $0 | $0 |
Property History
| Date | Event | Price | List to Sale | Price per Sq Ft | Prior Sale |
|---|---|---|---|---|---|
| 11/16/2025 11/16/25 | For Sale | $435,000 | +58.2% | $182 / Sq Ft | |
| 09/14/2018 09/14/18 | Sold | $275,000 | -5.2% | $115 / Sq Ft | View Prior Sale |
| 08/16/2018 08/16/18 | Pending | -- | -- | -- | |
| 07/31/2018 07/31/18 | For Sale | $290,000 | -- | $122 / Sq Ft |
Purchase History
| Date | Type | Sale Price | Title Company |
|---|---|---|---|
| Warranty Deed | $275,000 | Equitable Title Of Dr Phillp | |
| Warranty Deed | $159,900 | Stewart Approved Title Inc | |
| Warranty Deed | $202,700 | -- |
Mortgage History
| Date | Status | Loan Amount | Loan Type |
|---|---|---|---|
| Open | $220,000 | New Conventional | |
| Previous Owner | $157,771 | FHA | |
| Previous Owner | $192,000 | No Value Available |
Source: Stellar MLS
MLS Number: O6360592
APN: 05-25-30-4956-0001-1010
- 2609 Waterline St
- 3265 Eagle Hammock Cir
- 3203 Turret Bay Ct
- 3233 Eagle Hammock Cir
- 2612 Spring Hill Dr
- 2711 Emerson Ln
- 2746 Stanwood Dr
- 2722 Dodds Ln
- 2738 Dodds Ln
- 2959 Tomorrow Dr
- 2527 Tanner Terrace
- 2831 Noble Crow Dr
- 635 Moss Park Ct
- 2824 Noble Crow Dr
- 2833 Noble Crow Dr
- 2622 Hunley Loop
- 2914 Clarabelle Ct
- 2847 Noble Crow Dr
- 2863 Middleton Cir
- 2540 Hunley Loop
- 2600 Deck Ave
- 2729 Barclay Ln
- 3172 Montserrat Place
- 3040 Morton Way
- 2501 Isabela Terrace
- 2716 Randal Way
- 3201 Winslow Ct
- 2726 Randal Way
- 3235 Hunters Chase Loop
- 3275 Hunters Chase Loop
- 2659 Walden Ct
- 3240 Brewster Dr
- 2568 Tanner Terrace
- 2915 Ariel Ave
- 2554 Tanner Terrace
- 3039 Stillwater Dr
- 1790 Thetford Cir
- 2545 Hunley Loop
- 2885 Paynes Prairie Cir
- 2551 Hunley Loop
