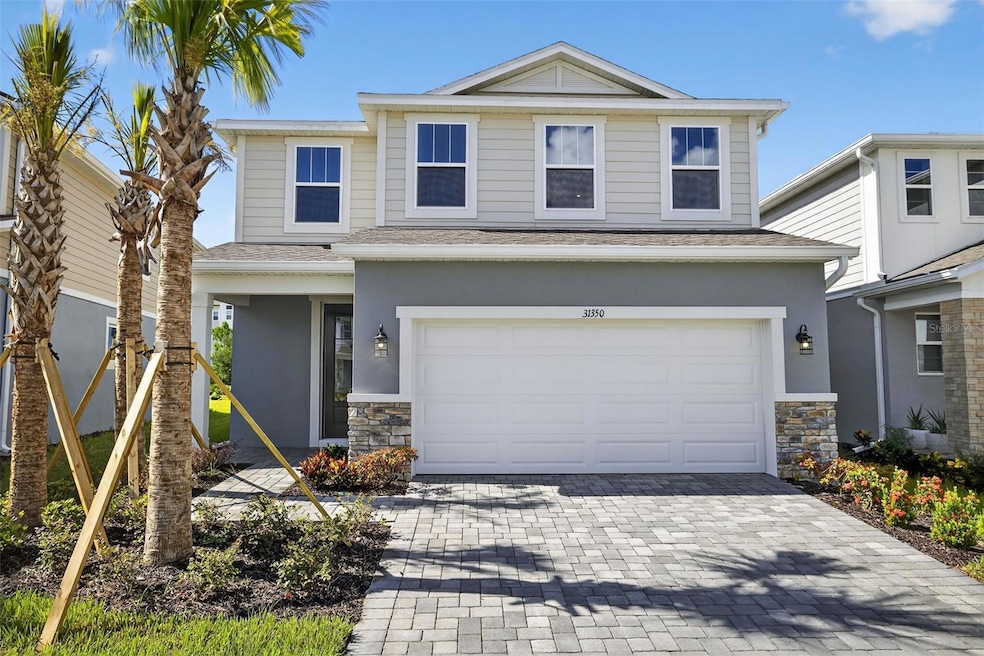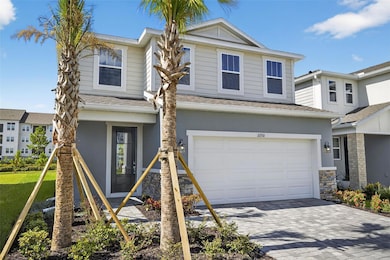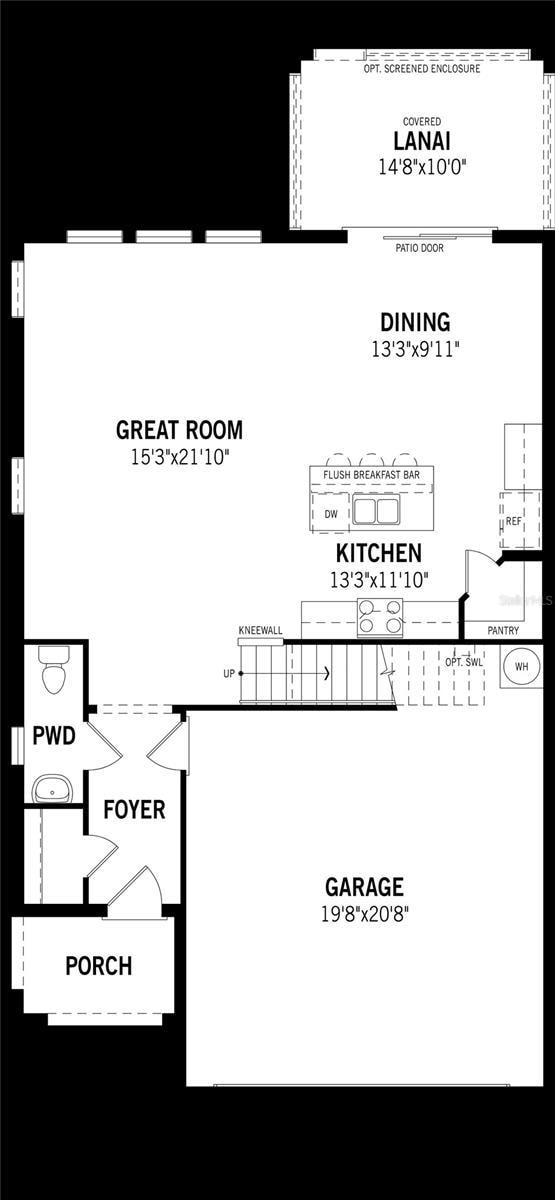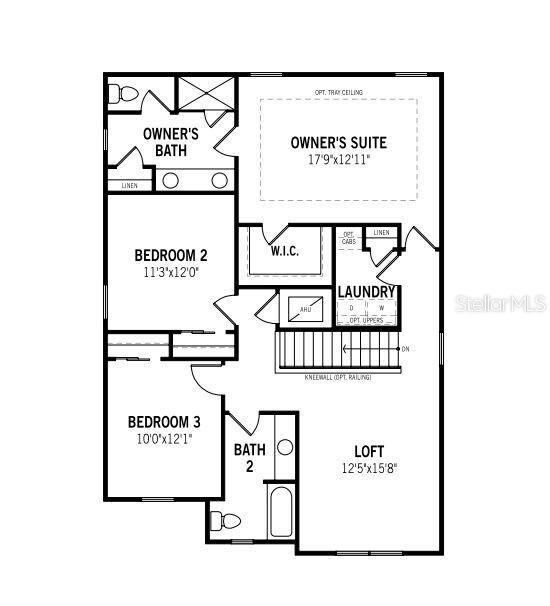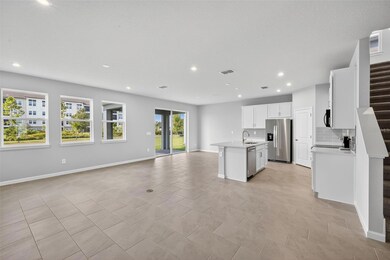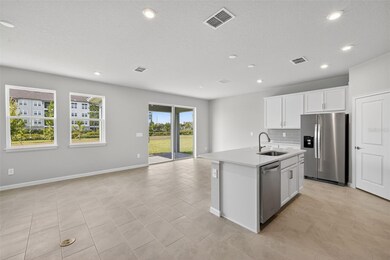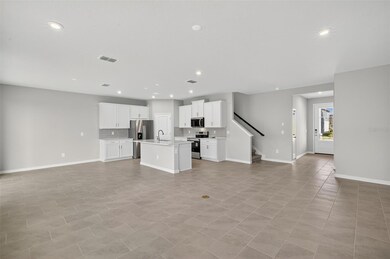31350 Pendleton Landing Cir Wesley Chapel, FL 33545
Estimated payment $2,641/month
Highlights
- Fitness Center
- Open Floorplan
- Coastal Architecture
- New Construction
- Clubhouse
- Main Floor Primary Bedroom
About This Home
READY NOW!! The Bluespring, a stunning 2,068 sq. ft. home featuring the highly sought-after Coastal exterior with charming stone accents and a paver driveway, walkway, and entryway. This 3-bedroom, 2.5-bath home offers a perfect balance of style, space, and comfort, and is ready for you to move in today! The open-concept design on the first floor creates a truly spacious feel, with nine-foot ceilings and large sliding glass doors and windows across the back of the home that flood the space with natural light. The sliding doors lead out to a covered paver lanai, an ideal spot for relaxing or entertaining. The kitchen features 42-inch cabinets, elegant quartz countertops, and a convenient corner pantry. The same high-quality cabinetry and countertops are carried throughout the home for a consistent, polished look. Upstairs, you’ll find a large loft area that can serve as a cozy retreat or play area, plus a luxurious owner’s suite that is privately separated from the secondary bedrooms. The en suite bath includes an extended dual-sink raised vanity, a glass-enclosed shower, and a spacious linen closet. The two secondary bedrooms are generous in size and share a full hallway bath. This home is equipped with a smart home package for added convenience, along with lush landscaping that enhances the curb appeal. Located just minutes from Wesley Chapel’s best shopping, dining, and entertainment options, as well as highly rated schools, this home offers the perfect combination of comfort and convenience. Photos, renderings and plans are for illustrative purposes only and should never be relied upon and may vary from the actual home. Pricing, dimensions and features can change at any time without notice or obligation.
Listing Agent
MATTAMY REAL ESTATE SERVICES Brokerage Phone: 813-381-7722 License #3356362 Listed on: 04/30/2025
Open House Schedule
-
Saturday, November 29, 202510:00 am to 6:00 pm11/29/2025 10:00:00 AM +00:0011/29/2025 6:00:00 PM +00:003/2.5/2 Two Story Home, Ready Now!Add to Calendar
-
Sunday, November 30, 202512:00 to 6:00 pm11/30/2025 12:00:00 PM +00:0011/30/2025 6:00:00 PM +00:003/2.5/2 Two Story Home, Ready Now!Add to Calendar
Home Details
Home Type
- Single Family
Est. Annual Taxes
- $2,466
Year Built
- Built in 2025 | New Construction
Lot Details
- 5,227 Sq Ft Lot
- North Facing Home
- Native Plants
- Level Lot
- Landscaped with Trees
- Property is zoned MPUD
HOA Fees
- $7 Monthly HOA Fees
Parking
- 2 Car Attached Garage
- Ground Level Parking
- Garage Door Opener
Home Design
- Coastal Architecture
- Bi-Level Home
- Slab Foundation
- Frame Construction
- Shingle Roof
- Block Exterior
- Stucco
Interior Spaces
- 2,068 Sq Ft Home
- Open Floorplan
- Recessed Lighting
- Low Emissivity Windows
- Insulated Windows
- Sliding Doors
- Great Room
- Dining Room
- Loft
- Inside Utility
Kitchen
- Eat-In Kitchen
- Breakfast Bar
- Walk-In Pantry
- Range Hood
- Microwave
- Dishwasher
- Disposal
Flooring
- Carpet
- Tile
Bedrooms and Bathrooms
- 3 Bedrooms
- Primary Bedroom on Main
- En-Suite Bathroom
- Walk-In Closet
- Single Vanity
- Private Water Closet
- Shower Only
- Window or Skylight in Bathroom
Laundry
- Laundry Room
- Dryer
- Washer
Home Security
- Smart Home
- Fire and Smoke Detector
- In Wall Pest System
- Pest Guard System
Eco-Friendly Details
- Energy-Efficient Appliances
- Energy-Efficient HVAC
- Energy-Efficient Lighting
- Energy-Efficient Insulation
- Energy-Efficient Thermostat
- No or Low VOC Paint or Finish
- Ventilation
- Reclaimed Water Irrigation System
Outdoor Features
- Rear Porch
Schools
- New River Elementary School
- Thomas E Weightman Middle School
- Wesley Chapel High School
Utilities
- Central Heating and Cooling System
- Thermostat
- Underground Utilities
- High-Efficiency Water Heater
- Phone Available
- Cable TV Available
Listing and Financial Details
- Visit Down Payment Resource Website
- Legal Lot and Block 49 / 28
- Assessor Parcel Number 09-26-20-0110-02800-0490
- $2,442 per year additional tax assessments
Community Details
Overview
- Association fees include pool, recreational facilities
- $7 Other Monthly Fees
- Julie Clayton Association
- Built by Mattamy Homes
- Pendleton Subdivision, Blue Spring Coastal Floorplan
- The community has rules related to deed restrictions, fencing
Amenities
- Clubhouse
Recreation
- Community Playground
- Fitness Center
- Community Pool
Map
Home Values in the Area
Average Home Value in this Area
Tax History
| Year | Tax Paid | Tax Assessment Tax Assessment Total Assessment is a certain percentage of the fair market value that is determined by local assessors to be the total taxable value of land and additions on the property. | Land | Improvement |
|---|---|---|---|---|
| 2025 | $2,543 | $81,301 | $81,301 | -- |
| 2024 | $2,543 | $32,520 | $32,520 | -- |
Property History
| Date | Event | Price | List to Sale | Price per Sq Ft |
|---|---|---|---|---|
| 09/18/2025 09/18/25 | Price Changed | $459,798 | -1.1% | $222 / Sq Ft |
| 08/14/2025 08/14/25 | Price Changed | $464,798 | +1.1% | $225 / Sq Ft |
| 07/03/2025 07/03/25 | For Sale | $459,798 | -- | $222 / Sq Ft |
Source: Stellar MLS
MLS Number: TB8380441
APN: 09-26-20-0110-02800-0490
- 31332 Pendleton Landing Cir
- 31324 Pendleton Landing Cir
- 31335 Pendleton Landing Cir
- 31316 Pendleton Landing Cir
- 31380 Pendleton Landing Cir
- 31303 Pendleton Landing Cir
- 31297 Pendleton Landing Cir
- 31400 Pendleton Landing Cir
- 31406 Pendleton Landing Cir
- 31430 Pendleton Landing Cir
- Westcliff Plan at Pendleton at Chapel Crossings - Chapel Crossings - Garden Series
- Lauderdale Plan at Pendleton at Chapel Crossings - Chapel Crossings - Garden Series
- Runion Plan at Pendleton at Chapel Crossings - Chapel Crossings - Garden Series
- Fordham Plan at Pendleton at Chapel Crossings - Chapel Crossings - Garden Series
- Pickett Plan at Pendleton at Chapel Crossings - Chapel Crossings - Garden Series
- Sneed Plan at Pendleton at Chapel Crossings - Chapel Crossings - Garden Series
- 30931 Pendleton Landing Cir
- Lakeshore Plan at Pendleton at Chapel Crossings
- Woodruff Plan at Pendleton at Chapel Crossings
- Brookstone Plan at Pendleton at Chapel Crossings
- 31155 Seaboard Cir
- 5489 Elmview Crossing
- 2191 Hallier Ave
- 5409 Elmview Crossing
- 30741 Veridian Way
- 30813 Veridian Way
- 5479 Brooklet Woods Dr
- 30930 Temple Stand Ave
- 5732 Newberry Pines Ave
- 30751 Sonnet Glen Dr
- 5430 Treig Ln
- 30229 Double Dr
- 31701 Shin Ct
- 31704 Shin Ct
- 6044 Timberdale Ave
- 4727 Meadow Pointe Blvd
- 6406 Sushi Ct
- 30607 Birdhouse Dr
- 6405 Pine Top Way
- 30240 Lynne Dr
