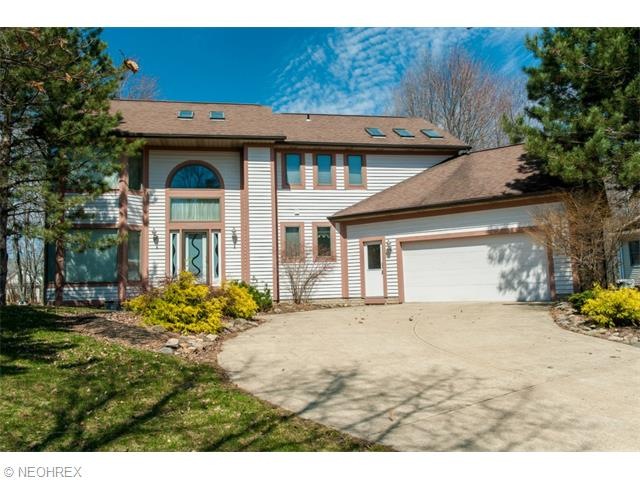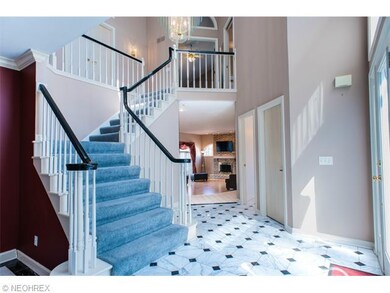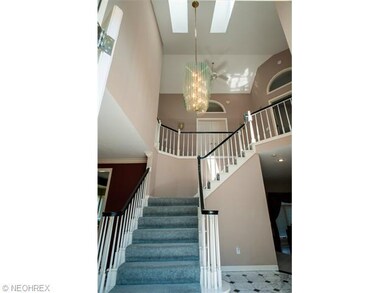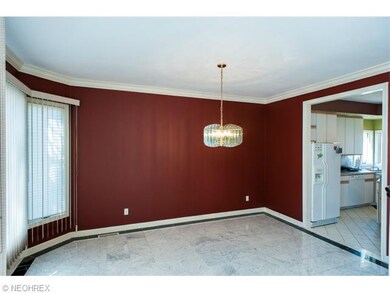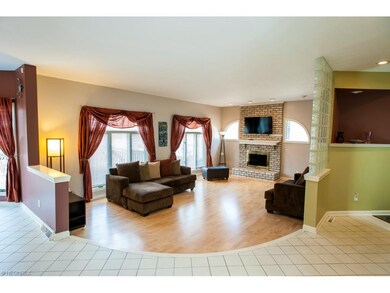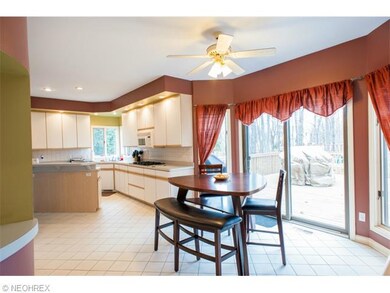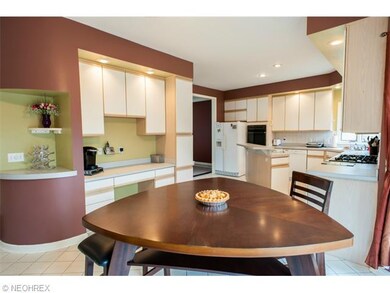
Highlights
- View of Trees or Woods
- Colonial Architecture
- Wooded Lot
- Grace L Roxbury Elementary School Rated A+
- Deck
- 1 Fireplace
About This Home
As of July 2025Tucked away in the heart of Solon is this glamorous 2,822 square foot contemporary home ready for hosting an extravaganza the Real Housewives of New York would attend or hosting family events and gatherings. The marble foyer and impressive staircase welcome you at the front door, with views of the great room, dining room and a peek into the kitchen. The great room has a contemporary feel with a fireplace that is warm and inviting. The bedrooms are spacious with loads of closet space and storage throughout the home. The lower level recreation room is the place to enjoy games and media with a large enough bonus room for exercising or however you wish to re-purpose it. There is a play set that stays for the children and an expansive deck accessed from the slider in the kitchen, looking out into a relaxing treed view.
Last Agent to Sell the Property
Pamela BennHill
Deleted Agent License #2010003116 Listed on: 05/02/2014

Home Details
Home Type
- Single Family
Est. Annual Taxes
- $5,786
Year Built
- Built in 1991
Lot Details
- 0.41 Acre Lot
- Lot Dimensions are 92 x 200
- Cul-De-Sac
- Street terminates at a dead end
- South Facing Home
- Wooded Lot
Home Design
- Colonial Architecture
- Traditional Architecture
- Brick Exterior Construction
- Asphalt Roof
- Cedar
- Vinyl Construction Material
Interior Spaces
- 2,822 Sq Ft Home
- 2-Story Property
- 1 Fireplace
- Views of Woods
- Finished Basement
- Basement Fills Entire Space Under The House
- Fire and Smoke Detector
Kitchen
- Built-In Oven
- Cooktop
- Microwave
- Dishwasher
Bedrooms and Bathrooms
- 4 Bedrooms
Laundry
- Dryer
- Washer
Parking
- 2 Car Direct Access Garage
- Garage Drain
Outdoor Features
- Deck
Utilities
- Forced Air Heating and Cooling System
- Humidifier
- Heating System Uses Gas
Listing and Financial Details
- Assessor Parcel Number 953-27-007
Ownership History
Purchase Details
Purchase Details
Home Financials for this Owner
Home Financials are based on the most recent Mortgage that was taken out on this home.Purchase Details
Purchase Details
Home Financials for this Owner
Home Financials are based on the most recent Mortgage that was taken out on this home.Purchase Details
Home Financials for this Owner
Home Financials are based on the most recent Mortgage that was taken out on this home.Purchase Details
Home Financials for this Owner
Home Financials are based on the most recent Mortgage that was taken out on this home.Purchase Details
Home Financials for this Owner
Home Financials are based on the most recent Mortgage that was taken out on this home.Purchase Details
Similar Homes in Solon, OH
Home Values in the Area
Average Home Value in this Area
Purchase History
| Date | Type | Sale Price | Title Company |
|---|---|---|---|
| Quit Claim Deed | -- | Reitz Thomas | |
| Survivorship Deed | $355,000 | Enterprise Title Agency | |
| Interfamily Deed Transfer | -- | Attorney | |
| Warranty Deed | $285,000 | Prosource Title Agency | |
| Warranty Deed | $280,000 | Barristers Title Agency | |
| Quit Claim Deed | -- | Public | |
| Deed | $265,000 | -- | |
| Deed | -- | -- |
Mortgage History
| Date | Status | Loan Amount | Loan Type |
|---|---|---|---|
| Previous Owner | $283,000 | New Conventional | |
| Previous Owner | $319,000 | New Conventional | |
| Previous Owner | $319,500 | New Conventional | |
| Previous Owner | $220,000 | New Conventional | |
| Previous Owner | $203,000 | Credit Line Revolving | |
| Previous Owner | $185,000 | New Conventional |
Property History
| Date | Event | Price | Change | Sq Ft Price |
|---|---|---|---|---|
| 07/28/2025 07/28/25 | Sold | $580,000 | +7.4% | $144 / Sq Ft |
| 06/24/2025 06/24/25 | Pending | -- | -- | -- |
| 06/24/2025 06/24/25 | For Sale | $540,000 | +52.1% | $134 / Sq Ft |
| 11/06/2015 11/06/15 | Sold | $355,000 | -1.3% | $96 / Sq Ft |
| 09/26/2015 09/26/15 | Pending | -- | -- | -- |
| 09/18/2015 09/18/15 | For Sale | $359,500 | 0.0% | $97 / Sq Ft |
| 07/30/2014 07/30/14 | Rented | $2,600 | -5.5% | -- |
| 07/17/2014 07/17/14 | Under Contract | -- | -- | -- |
| 07/01/2014 07/01/14 | For Rent | $2,750 | 0.0% | -- |
| 06/24/2014 06/24/14 | Sold | $285,000 | 0.0% | $101 / Sq Ft |
| 05/06/2014 05/06/14 | Pending | -- | -- | -- |
| 05/02/2014 05/02/14 | For Sale | $285,000 | -- | $101 / Sq Ft |
Tax History Compared to Growth
Tax History
| Year | Tax Paid | Tax Assessment Tax Assessment Total Assessment is a certain percentage of the fair market value that is determined by local assessors to be the total taxable value of land and additions on the property. | Land | Improvement |
|---|---|---|---|---|
| 2024 | $9,360 | $171,045 | $34,860 | $136,185 |
| 2023 | $9,262 | $138,430 | $38,710 | $99,720 |
| 2022 | $9,242 | $138,430 | $38,710 | $99,720 |
| 2021 | $9,312 | $138,430 | $38,710 | $99,720 |
| 2020 | $8,465 | $117,290 | $32,800 | $84,490 |
| 2019 | $8,198 | $335,100 | $93,700 | $241,400 |
| 2018 | $7,340 | $117,290 | $32,800 | $84,490 |
| 2017 | $6,213 | $93,870 | $28,210 | $65,660 |
| 2016 | $6,155 | $93,870 | $28,210 | $65,660 |
| 2015 | $6,077 | $93,870 | $28,210 | $65,660 |
| 2014 | $6,077 | $89,390 | $26,880 | $62,510 |
Agents Affiliated with this Home
-
T
Seller's Agent in 2025
Tiffany Scavone
Keller Williams Greater Metropolitan
-
G
Buyer's Agent in 2025
Gallmann Group
RE/MAX
-
G
Buyer Co-Listing Agent in 2025
Gretchen Spacek
RE/MAX
-
L
Seller's Agent in 2015
Laura Lyons
Keller Williams Chervenic Rlty
-
P
Buyer's Agent in 2015
Paul Paratto
Howard Hanna
-
P
Seller's Agent in 2014
Pamela BennHill
Deleted Agent
Map
Source: MLS Now
MLS Number: 3613928
APN: 953-27-007
- 6910 Longview Dr
- 6662 Edgemoor Ave
- 32553 N Roundhead Dr
- 6676 Solon Blvd
- 33222 Warwickshire Ln
- 6607 Forest Glen Ave
- 32647 Jefferson Dr Unit 47
- 32653 Jefferson Dr Unit 53
- 6583 Edgemoor Ave
- 32389 S Roundhead Dr
- 6583 Copley Ave
- 6584 Brookland Ave
- 33939 Hanover Woods Trail
- 6560 Arbordale Ave
- 7366 Cromwell Dr
- 6554 Arbordale Ave
- 28937 N Village Ln
- 6531 Arbordale Ave
- 6540 Som Center Rd
- 33203 Brackenbury Dr
