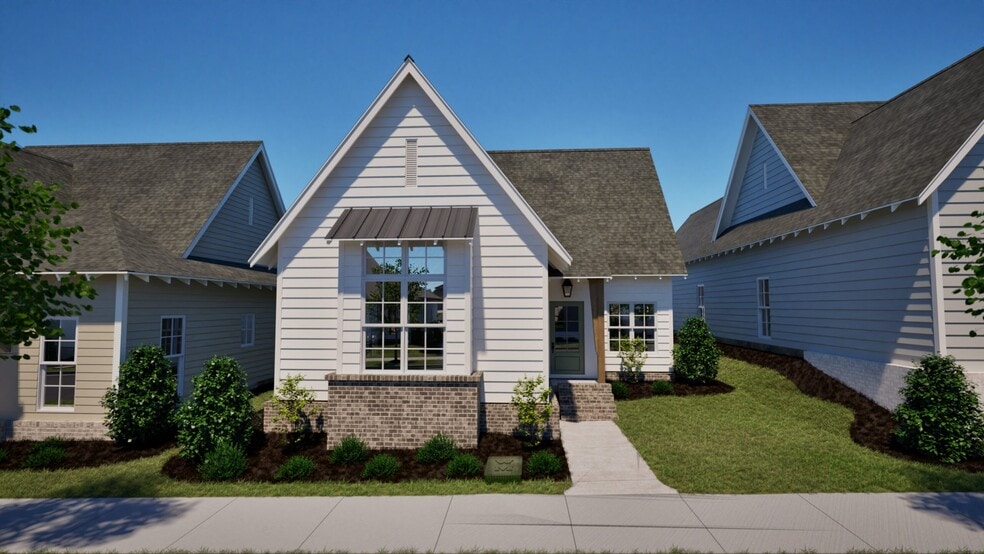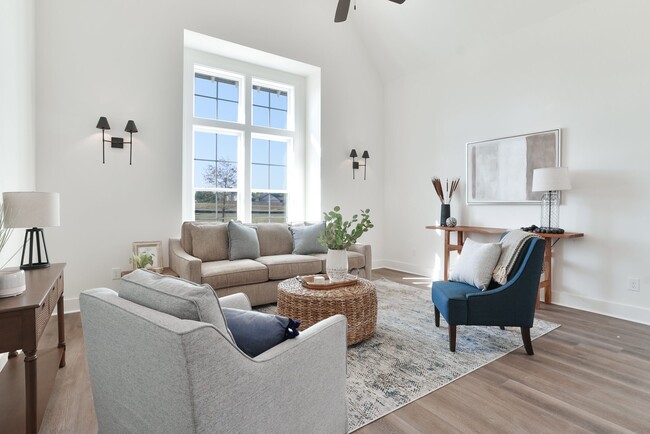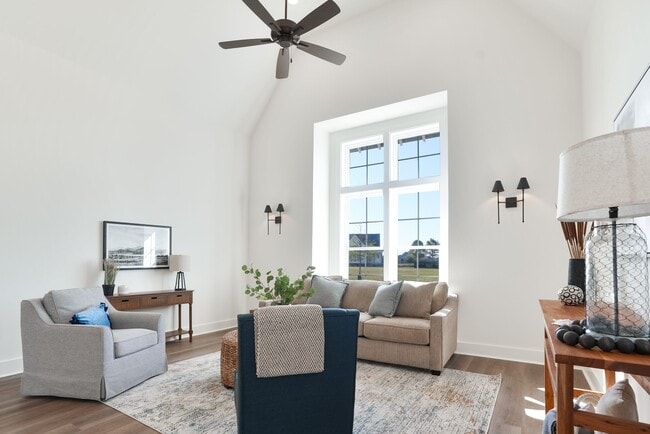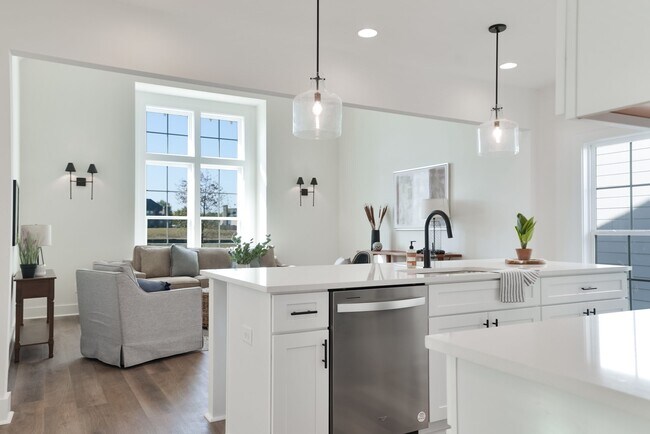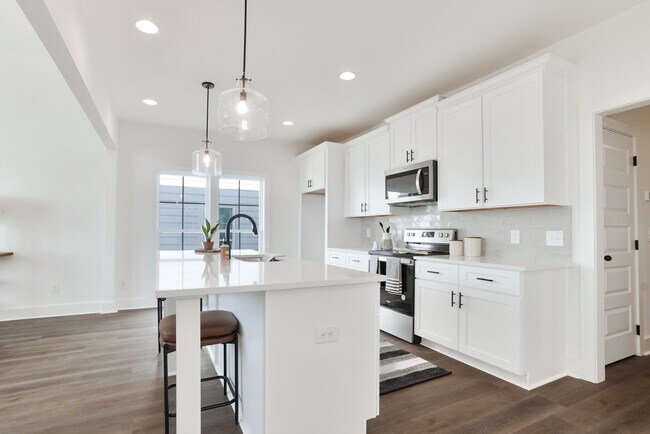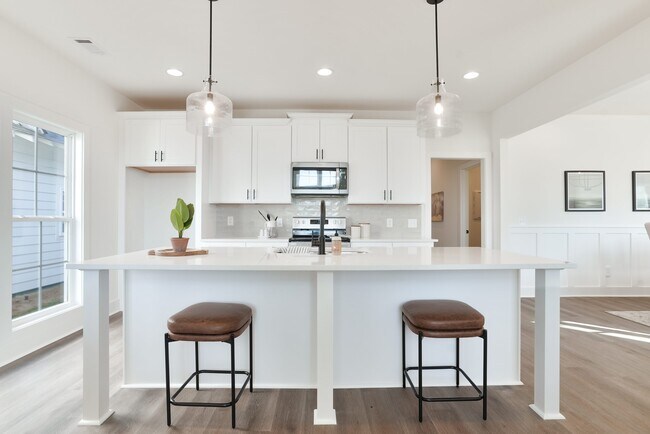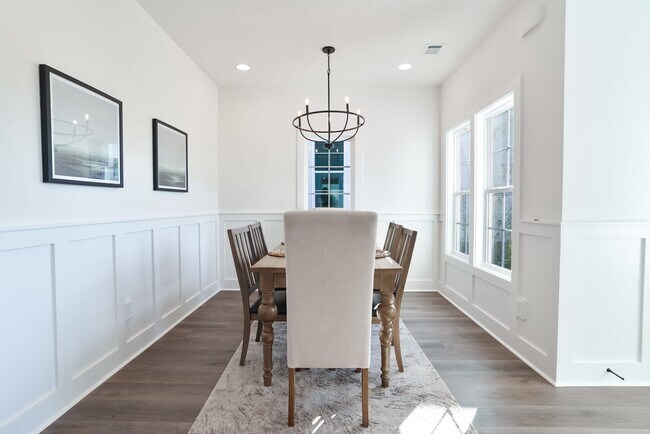
Estimated payment $1,955/month
Highlights
- New Construction
- Pickleball Courts
- Laundry Room
- Community Pool
- Community Fire Pit
- Dog Park
About This Home
Welcome to The Eleanor floor plan! This floor plan features 3 bedrooms, 2 bathrooms and is 1,489 square feet. As you walk into the Eleanor, you enter into the family dining room that leads into the open concept kitchen and living room. As you make your way into the home, you’ll find the laundry room and kitchen pantry. Bedrooms 2 and 3 share a jack-and-jill bathroom. Across the hall is the primary suite that features a spacious bedroom, walk-in closet and large bathroom with a single vanity.
Builder Incentives
Privacy fencing PLUS up to $10k on designer Duettes that can close on or before December 31, 2025. Pre-Sale Duettes: Receive up to $5k your way. Receive up to $10k on single family homes that can close on or before December 31, 2025.
Sales Office
Home Details
Home Type
- Single Family
HOA Fees
- $31 Monthly HOA Fees
Taxes
- No Special Tax
Home Design
- New Construction
Bedrooms and Bathrooms
- 3 Bedrooms
- 2 Full Bathrooms
Laundry
- Laundry Room
Community Details
Recreation
- Pickleball Courts
- Community Playground
- Community Pool
- Dog Park
Additional Features
- Community Fire Pit
Map
Other Move In Ready Homes in Northgate - Single Homes
About the Builder
- Northgate - Duettes
- Northgate - Single Homes
- 03229 Bradley Ln
- 03110 Bottle Way
- 232 Flagstone Place
- 232 Flagstone Place Unit LotWP001
- Woodward Oaks - The Townes
- 1752 Woodland Pines Ln Unit 274
- 1758 Woodland Pines Ln Unit 271
- 1756 Woodland Pines Ln Unit 272
- 701 Bethesda Ct
- 705 Bethesda Ct
- 1767 Woodland Pines Ln Unit 264
- 1759 Woodland Pines Ln Unit 261
- 1769 Woodland Pines Ln Unit 265
- 1763 Woodland Pines Ln Unit 263
- 709 Bethesda Ct
- 713 Bethesda Ct
- 1760 Woodland Pines Ln Unit 270
- Woodward Oaks - The Parkway
