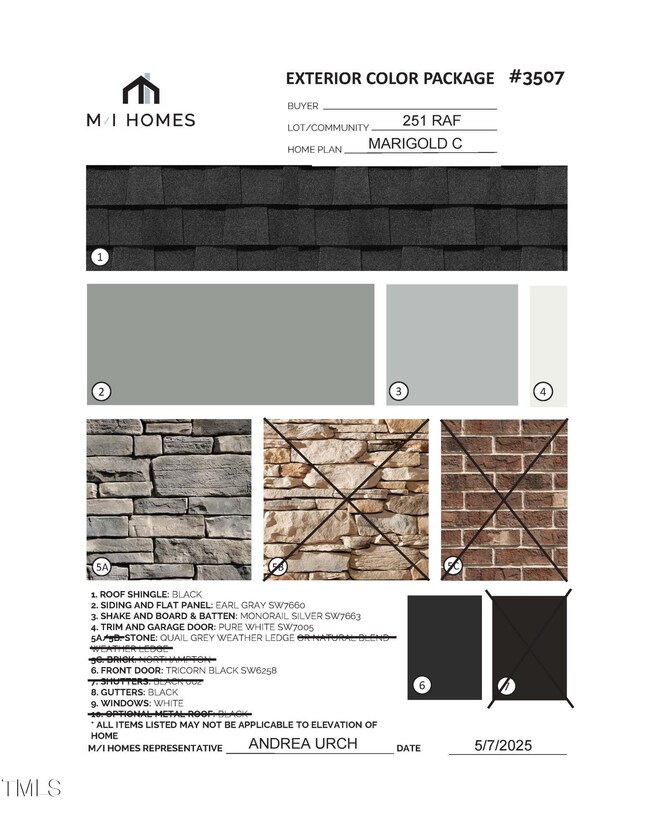Estimated payment $3,196/month
Highlights
- Community Cabanas
- New Construction
- Open Floorplan
- Apex Friendship Middle School Rated A
- View of Trees or Woods
- ENERGY STAR Certified Homes
About This Home
Home Starting Construction with December/January Completion. The Marigold is our largest interior-unit townhome, but once you step inside, you will realize very quickly that this is not your typical townhome. With 6 windows and a sliding glass door across the back of this floorplan, you are looking at one of the brightest and most spacious townhome plans. Whether you are entering from the wide foyer or the 2-car garage, you will be greeted with an open great room and a huge gourmet kitchen. This luxury kitchen has a 9-foot eat-in island, something you will not find in your typical townhome. The dining area is over 14-feet long, so you could make it home to even the largest of farm tables. All of this flows out to a screen porch for the warm North Carolina summer nights. On the second floor, the bedrooms will be split with the owner's suite tucked away in the back of the home. Featuring a tile shower and 2 walk-in closets, your owner's bedroom offers the grand feeling you are looking for. In addition, the secondary bedrooms each have walk-in closets and will share a bathroom with a dual-sink vanity.
Townhouse Details
Home Type
- Townhome
Year Built
- Built in 2025 | New Construction
Lot Details
- 3,485 Sq Ft Lot
- Two or More Common Walls
- North Facing Home
- Private Entrance
- Grass Covered Lot
HOA Fees
- $200 Monthly HOA Fees
Parking
- 2 Car Attached Garage
- Garage Door Opener
- 2 Open Parking Spaces
Home Design
- Home is estimated to be completed on 12/31/25
- Traditional Architecture
- Brick or Stone Mason
- Slab Foundation
- Architectural Shingle Roof
- Board and Batten Siding
- Cement Siding
- Shake Siding
- Low Volatile Organic Compounds (VOC) Products or Finishes
- HardiePlank Type
- Stone
Interior Spaces
- 2,045 Sq Ft Home
- 2-Story Property
- Open Floorplan
- Vaulted Ceiling
- Blinds
- Wood Frame Window
- Window Screens
- Great Room
- Combination Kitchen and Dining Room
- Screened Porch
- Views of Woods
- Pull Down Stairs to Attic
Kitchen
- Eat-In Kitchen
- Built-In Gas Oven
- Built-In Oven
- Gas Cooktop
- Range Hood
- Microwave
- Dishwasher
- Stainless Steel Appliances
- ENERGY STAR Qualified Appliances
- Kitchen Island
- Stone Countertops
- Disposal
Flooring
- Carpet
- Tile
- Luxury Vinyl Tile
Bedrooms and Bathrooms
- 3 Bedrooms
- Main Floor Bedroom
- Primary bedroom located on second floor
- Double Vanity
- Private Water Closet
- Walk-in Shower
Laundry
- Laundry in unit
- Dryer
- Washer
Home Security
- Smart Lights or Controls
- Smart Locks
Eco-Friendly Details
- ENERGY STAR Certified Homes
- No or Low VOC Paint or Finish
Outdoor Features
- Exterior Lighting
- Rain Gutters
Schools
- Apex Friendship Elementary And Middle School
- Apex Friendship High School
Horse Facilities and Amenities
- Grass Field
Utilities
- Forced Air Zoned Cooling and Heating System
- Heating System Uses Natural Gas
- Underground Utilities
- Natural Gas Connected
- Tankless Water Heater
- Gas Water Heater
- Cable TV Available
Listing and Financial Details
- Home warranty included in the sale of the property
- Assessor Parcel Number 251
Community Details
Overview
- Association fees include ground maintenance, maintenance structure
- Ppm Association, Phone Number (919) 848-4911
- Built by M/I Homes
- Retreat At Friendship Subdivision, Marigold C Floorplan
- Maintained Community
Amenities
- Picnic Area
Recreation
- Community Playground
- Community Cabanas
- Community Pool
Security
- Carbon Monoxide Detectors
- Fire and Smoke Detector
- Firewall
Map
Home Values in the Area
Average Home Value in this Area
Property History
| Date | Event | Price | List to Sale | Price per Sq Ft |
|---|---|---|---|---|
| 11/07/2025 11/07/25 | Price Changed | $478,825 | -8.6% | $234 / Sq Ft |
| 08/01/2025 08/01/25 | For Sale | $523,825 | -- | $256 / Sq Ft |
Source: Doorify MLS
MLS Number: 10113257
- 3144 Cathedral Comb Dr
- 3142 Cathedral Comb Dr
- 3142 Cathedral Comb Dr Unit 254
- 3140 Cathedral Comb Dr
- 3138 Cathedral Comb Dr
- 3144 Cathedral Comb Dr Unit 255
- 3136 Cathedral Comb Dr
- 3121 Honeydew Dr Unit Lot 190
- 3121 Honeydew Dr
- 3122 Cathedral Comb Dr
- 3113 Honey Dew Dr Unit Lot 193
- 3120 Cathedral Comb Dr
- 3120 Cathedral Comb Dr Unit 247
- 3118 Cathedral Comb Dr
- 2317 Field Poppy Dr
- 3116 Cathedral Comb Dr
- 3113 Honeydew Dr
- 3113 Honeydew Dr Unit Lot 192
- 3110 Cathedral Comb Dr
- 3109 Honeydew Dr
- 2459 Englemann Dr
- 2459 Englemann Dr
- 2932 Murray Rdg Trail
- 2709 Hunter Woods Dr
- 2819 Carbondale Ct
- 2819 Macbeth Ln
- 2872 MacIntosh Woods Dr
- 2845 Dallas Valley Ln
- 2707 Masonboro Ferry Dr
- 1865 Blue Jay Point
- 3204 Brierhill Rd
- 2707 Abruzzo Dr
- 3272 Brierhill Rd
- 3224 Oakfields Rd
- 417 Bergen Ave
- 2811 Farmhouse Dr
- 404 Kinship Ln
- 1463 Hasse Ave
- 2112 Jerimouth Dr
- 2023 Jerimouth Dr







