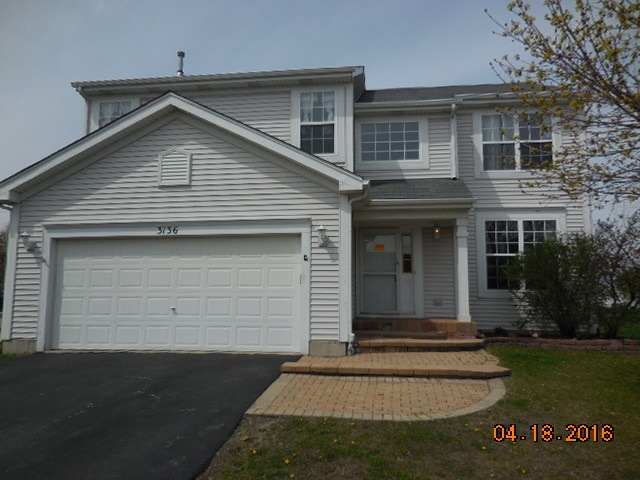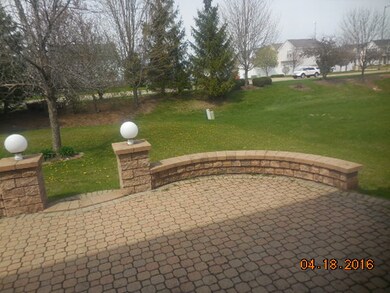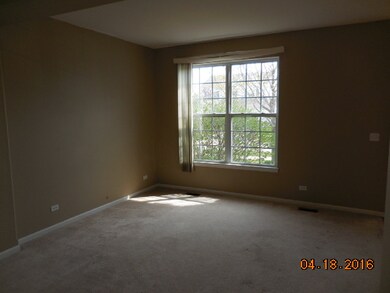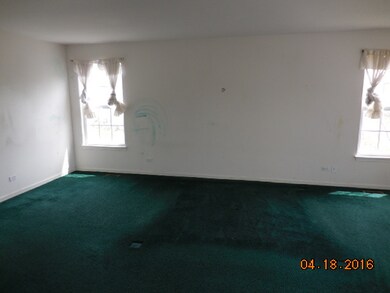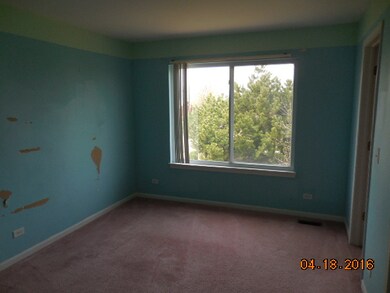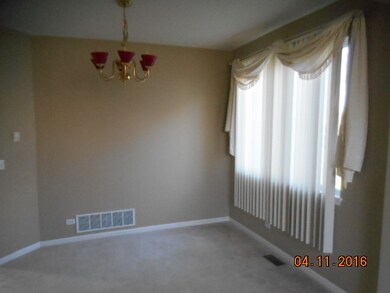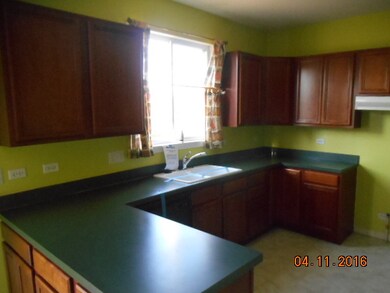
3136 Davey Ct Aurora, IL 60503
Far Southeast NeighborhoodHighlights
- Recreation Room
- Vaulted Ceiling
- Corner Lot
- Homestead Elementary School Rated A-
- Wood Flooring
- 5-minute walk to Homestead Park
About This Home
As of June 2020Exceptional opportunity to own this great 2 story home. Features include 2 Story Entry, 4 Spacious Bedrooms, 3.5 Bathrooms, Family room with Fireplace, Brick paver patio, Finished basement and 2 car attached garage. Located in the prestigious Oswego 308 schools district with full-day kinder available.
Last Agent to Sell the Property
Coldwell Banker Realty License #475122940 Listed on: 04/20/2016

Home Details
Home Type
- Single Family
Est. Annual Taxes
- $10,430
Year Built
- 2003
HOA Fees
- $23 per month
Parking
- Attached Garage
- Garage Door Opener
- Driveway
- Garage Is Owned
Home Design
- Slab Foundation
- Asphalt Shingled Roof
- Vinyl Siding
Interior Spaces
- Vaulted Ceiling
- Wood Burning Fireplace
- Attached Fireplace Door
- Gas Log Fireplace
- Entrance Foyer
- Breakfast Room
- Recreation Room
- Storage Room
- Laundry on main level
- Wood Flooring
- Storm Screens
Bedrooms and Bathrooms
- Primary Bathroom is a Full Bathroom
- Dual Sinks
- Garden Bath
- Separate Shower
Finished Basement
- Partial Basement
- Finished Basement Bathroom
- Crawl Space
Utilities
- Central Air
- Heating System Uses Gas
Additional Features
- Brick Porch or Patio
- Corner Lot
Listing and Financial Details
- Homeowner Tax Exemptions
- $3,000 Seller Concession
Ownership History
Purchase Details
Home Financials for this Owner
Home Financials are based on the most recent Mortgage that was taken out on this home.Purchase Details
Home Financials for this Owner
Home Financials are based on the most recent Mortgage that was taken out on this home.Purchase Details
Purchase Details
Purchase Details
Home Financials for this Owner
Home Financials are based on the most recent Mortgage that was taken out on this home.Similar Homes in Aurora, IL
Home Values in the Area
Average Home Value in this Area
Purchase History
| Date | Type | Sale Price | Title Company |
|---|---|---|---|
| Warranty Deed | $308,000 | Attorneys Ttl Guaranty Fund | |
| Special Warranty Deed | $195,000 | Attorneys Title Guaranty Fun | |
| Sheriffs Deed | -- | Attorney | |
| Sheriffs Deed | $211,000 | Attorney | |
| Warranty Deed | $248,000 | First American Title |
Mortgage History
| Date | Status | Loan Amount | Loan Type |
|---|---|---|---|
| Open | $278,000 | New Conventional | |
| Previous Owner | $185,250 | New Conventional | |
| Previous Owner | $60,000 | Unknown | |
| Previous Owner | $28,000 | Credit Line Revolving | |
| Previous Owner | $25,000 | Credit Line Revolving | |
| Previous Owner | $240,500 | Unknown | |
| Previous Owner | $235,450 | Purchase Money Mortgage |
Property History
| Date | Event | Price | Change | Sq Ft Price |
|---|---|---|---|---|
| 06/01/2020 06/01/20 | Sold | $308,000 | -0.6% | $115 / Sq Ft |
| 04/10/2020 04/10/20 | Pending | -- | -- | -- |
| 03/25/2020 03/25/20 | For Sale | $310,000 | +59.0% | $116 / Sq Ft |
| 07/01/2016 07/01/16 | Sold | $195,000 | -1.3% | $73 / Sq Ft |
| 06/13/2016 06/13/16 | Pending | -- | -- | -- |
| 05/21/2016 05/21/16 | Price Changed | $197,505 | -5.0% | $74 / Sq Ft |
| 04/20/2016 04/20/16 | For Sale | $207,900 | -- | $77 / Sq Ft |
Tax History Compared to Growth
Tax History
| Year | Tax Paid | Tax Assessment Tax Assessment Total Assessment is a certain percentage of the fair market value that is determined by local assessors to be the total taxable value of land and additions on the property. | Land | Improvement |
|---|---|---|---|---|
| 2023 | $10,430 | $112,772 | $20,547 | $92,225 |
| 2022 | $9,302 | $99,473 | $19,437 | $80,036 |
| 2021 | $9,243 | $94,736 | $18,511 | $76,225 |
| 2020 | $8,848 | $93,235 | $18,218 | $75,017 |
| 2019 | $9,238 | $90,608 | $17,705 | $72,903 |
| 2018 | $8,628 | $82,326 | $17,315 | $65,011 |
| 2017 | $8,551 | $80,201 | $16,868 | $63,333 |
| 2016 | $8,470 | $78,475 | $16,505 | $61,970 |
| 2015 | $9,193 | $75,457 | $15,870 | $59,587 |
| 2014 | $9,193 | $77,670 | $15,870 | $61,800 |
| 2013 | $9,193 | $77,670 | $15,870 | $61,800 |
Agents Affiliated with this Home
-

Seller's Agent in 2020
Suma Prasad
Property Economics Inc.
(630) 677-5957
21 in this area
99 Total Sales
-

Buyer's Agent in 2020
Michele Nixon
Berkshire Hathaway HomeServices Chicago
(630) 674-9209
2 in this area
101 Total Sales
-

Seller's Agent in 2016
Russell Weglarz
Coldwell Banker Realty
7 Total Sales
-

Buyer's Agent in 2016
Merri Enoch-Rogers
Swanson Real Estate
(630) 746-1056
7 Total Sales
Map
Source: Midwest Real Estate Data (MRED)
MLS Number: MRD09202365
APN: 01-05-313-001
- 2124 Grayhawk Dr
- 1984 Seaview Dr
- 4430 Monroe Ct
- 2003 Seaview Dr
- 1916 Middlebury Dr Unit 1916
- 2746 Middleton Ct Unit 3
- 2925 Madison Dr
- 2735 Hillsboro Blvd Unit 3
- 1969 Bayfield Dr
- 2836 Hillcrest Cir
- 2136 Colonial St Unit 1
- 2967 Madison Dr
- 2673 Dunrobin Cir
- 2255 Georgetown Cir
- 2111 Colonial St
- 3077 Azure Cove
- 2330 Georgetown Cir Unit 16
- 2556 Hillsboro Blvd
- 3018 Coastal Dr
- 4039 Sumac Ct
