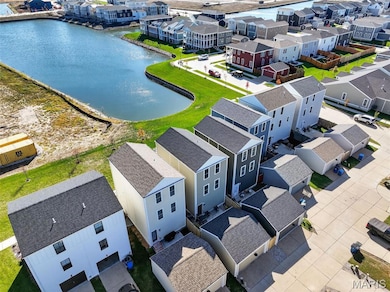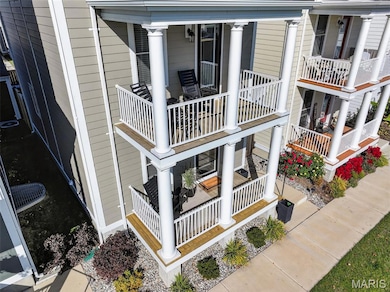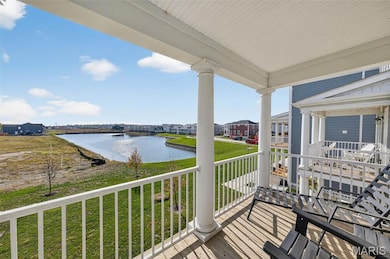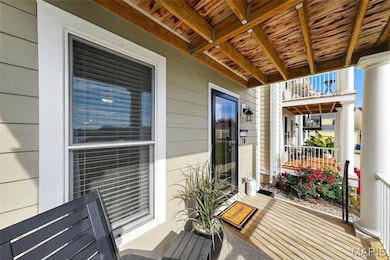3136 Pirogue Way Saint Charles, MO 63301
New Town NeighborhoodEstimated payment $2,575/month
Highlights
- Beach Access
- In Ground Pool
- Lake View
- Orchard Farm Elementary School Rated A
- Fishing
- Open Floorplan
About This Home
RELAX & ENJOY GORGEOUS VIEWS OF LAKE & COMMON GROUND FROM YOUR DOUBLE BALCONIES! Practically brand new! This unique floor plan offers plenty of living space for home offices/family areas. Open concept floor plan on main level w/ recessed lighting & LVP flooring throughout! Kitchen features plenty of 42" soft close white cabinetry w/black hardware, pull outs for pots & pans + built-in trash can. HUGE CENTER ISLAND w/cabinets on both sides + pantry for extra storage. BRAND NEW QUARTZ COUNTERTOPS BEING INSTALLED - a sample is at the house. SS appliances including brand new DW, built-in micro & range! Please exclude refrig. Convenient powder room for guests. 2nd floor offers primary bedroom suite with private access to covered porch overlooking lake & walk in closet. 2nd floor also has spacious loft for family rm or office + Laundry with washer/dryer to stay. Third level features 2 additional bedrooms + full bath - great for kids/teenagers wanting their own space! Basement has egress window and rough in plumbing for future finish. Nearly maintenance free yard with privacy fence installed by Dragon Fly! Thermostats, some exterior lights & some outlets have been programed for WiFi operation. Storm doors recently added to both front & back exit doors. White cottage blinds! Enjoy all that New Town has to offer with lakes, canals, parks, pools, restaurants, coffee bar, sand volleyball & more!
Open House Schedule
-
Sunday, November 09, 20251:00 to 3:00 pm11/9/2025 1:00:00 PM +00:0011/9/2025 3:00:00 PM +00:00Add to Calendar
Home Details
Home Type
- Single Family
Est. Annual Taxes
- $3,631
Year Built
- Built in 2023
Lot Details
- 1,830 Sq Ft Lot
- Lot Dimensions are 24x77
HOA Fees
- $74 Monthly HOA Fees
Parking
- 2 Car Detached Garage
Home Design
- Traditional Architecture
- Frame Construction
- Architectural Shingle Roof
- Concrete Perimeter Foundation
Interior Spaces
- 1,728 Sq Ft Home
- 3-Story Property
- Open Floorplan
- Recessed Lighting
- Low Emissivity Windows
- Tilt-In Windows
- Wood Frame Window
- Panel Doors
- Great Room
- Combination Dining and Living Room
- Loft
- Lake Views
- Fire and Smoke Detector
- Laundry on upper level
Kitchen
- Breakfast Bar
- Electric Oven
- Electric Range
- Microwave
- Dishwasher
- Stainless Steel Appliances
- Kitchen Island
- Solid Surface Countertops
- Disposal
Flooring
- Carpet
- Luxury Vinyl Plank Tile
- Luxury Vinyl Tile
Bedrooms and Bathrooms
- 3 Bedrooms
- Walk-In Closet
- Shower Only
Unfinished Basement
- Basement Fills Entire Space Under The House
- Rough-In Basement Bathroom
- Basement Window Egress
Pool
- In Ground Pool
- Outdoor Pool
Outdoor Features
- Beach Access
- Covered Patio or Porch
Schools
- Discovery/Orchard Farm Elementary School
- Orchard Farm Middle School
- Orchard Farm Sr. High School
Utilities
- Forced Air Heating and Cooling System
- Underground Utilities
- Electric Water Heater
Listing and Financial Details
- Home warranty included in the sale of the property
- Assessor Parcel Number 5-116C-A639-00-8409.0000000
Community Details
Overview
- Dni Properties Association
- Built by Homes by Whittaker
- Community Lake
Amenities
- Common Area
- Restaurant
Recreation
- Pickleball Courts
- Community Pool
- Fishing
- Park
Map
Home Values in the Area
Average Home Value in this Area
Source: MARIS MLS
MLS Number: MIS25074362
- 3610 Arpent St
- 177 Arpent St
- 3653 Arpent St Unit 1
- 3225 Canal St
- 3214 S Canal Way
- 0 Magnolia (New Town) Unit MAR25029306
- 3075 Pirogue St
- 0 Elderberry (New Town) Unit MAR25022101
- 136 Tiber Way
- 0 Mulberry (New Town) Unit MIS25022470
- 0 Hawthorn (New Town) Unit MIS25029345
- 3214 Camp St
- 0 Arden 4 Br (New Town) Unit MIS24067816
- 0 Arden 3 Br (New Town) Unit MIS24066978
- 0 Linden (New Town) Unit MIS25029639
- 120 Tiber Way
- 177 Arpent Alley
- Mulberry Plan at The New Town at St. Charles - The New Town
- The New Town Magnolia Plan at The New Town at St. Charles - The New Town
- Arden - 4 Bedroom Plan at The New Town at St. Charles - The New Town
- 3301 Domain St
- 3301 N Mester St
- 3000 Pirogue St
- 5020 Freehold Rock Dr
- 3312 Civic Green Dr
- 1016 Kilderkin Way
- 3441 MacKey Wherry St
- 3381 Granger Blvd
- 3265 Simeon Bunker St
- 3385 Granger Blvd
- 3141 Timberlodge Landing
- 3160 Timberlodge Landing
- 3124 Timberlodge Landing
- 3248 Charlestowne Crossing Dr
- 3348 Bent Water Place
- 3173 Cog Wheel Station
- 121 Cole Blvd
- 3044 Mockingbird Dr
- 2214 N Benton Ave
- 1005 Hawthorn Ave







