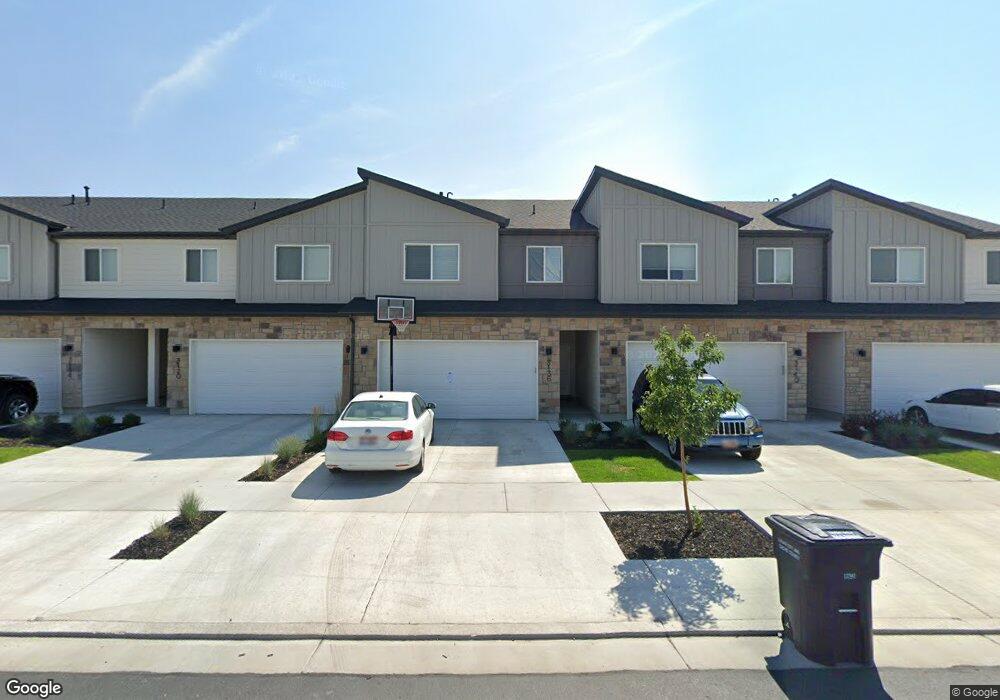3
Beds
--
Bath
1,553
Sq Ft
--
Built
About This Home
This home is located at 3136 S 400 W, Logan, UT 84321. 3136 S 400 W is a home located in Cache County with nearby schools including Nibley School, Spring Creek Middle School, and South Cache Middle School.
Create a Home Valuation Report for This Property
The Home Valuation Report is an in-depth analysis detailing your home's value as well as a comparison with similar homes in the area
Home Values in the Area
Average Home Value in this Area
Tax History Compared to Growth
Map
Nearby Homes
- 400 W 3085 S
- 412 W 3085 S
- 374 Ropelato Dr
- 406 W 3025 S
- 3085 225 West G204
- 3085 225 West G301
- 3085 225 West G302
- 3085 225 West G203
- 3085 225 West G202
- 3085 225 West G304
- 553 S 1225 W Unit 109
- 3085 S 225 W Unit G203
- 3262 S 470 W
- 211 W 3150 S
- Lyndhurst Plan at Ridgeline Park - Nibley (Active Adult)
- Blackberry Plan at Ridgeline Park - Nibley
- Auburn Plan at Ridgeline Park - Nibley
- Auburn Plan at Ridgeline Park - Nibley (Active Adult)
- Hickory Plan at Ridgeline Park - Nibley
- Aberdeen Plan at Ridgeline Park - Nibley
- 3136 S 400 W Unit 227
- 3140 S 400 W
- 3140 S 400 W Unit I 228
- 3140 S 400 W Unit I 228
- 3146 S 400 W Unit I229
- 3114 S 400 W Unit I225
- 3102 S 400 W Unit I224
- 3105 S 225 W Unit A303
- 3105 S 225 W Unit A102
- 3105 S 225 W Unit 203
- 3105 S 225 W Unit A202
- 3105 S 225 W Unit 304
- 3105 S 225 W Unit A204
- 3105 S 225 W Unit 101
- 3105 S 225 W Unit A301
- 3096 S 400 W
- 3090 S 400 W Unit I222
- 3113 S 400 W Unit 241
- 3107 S 400 W Unit L242
- 3123 S 400 W Unit L240
