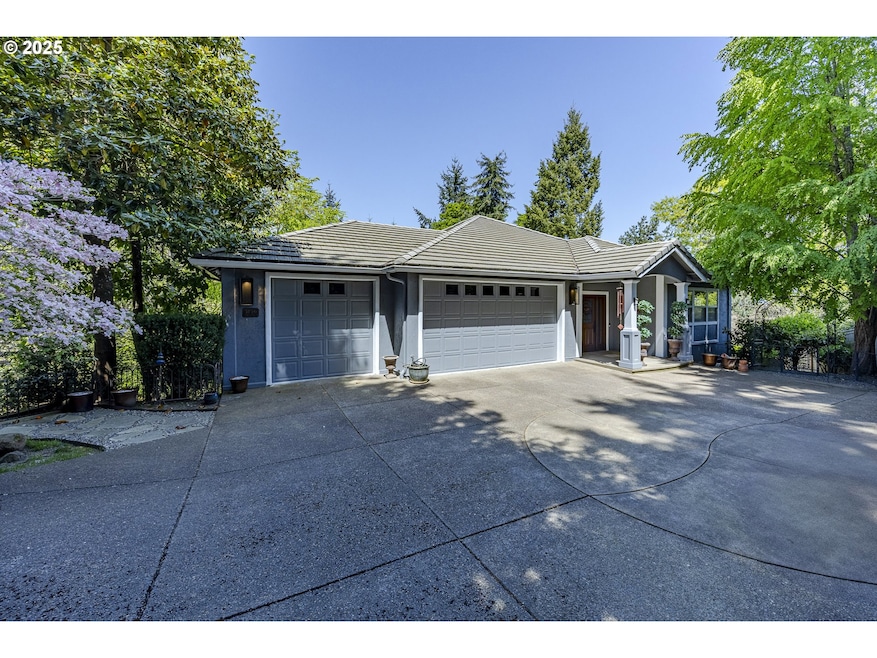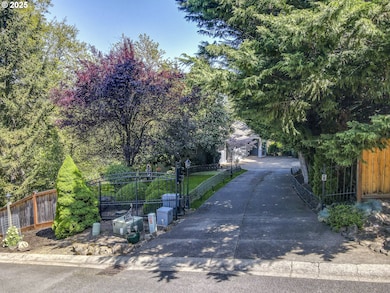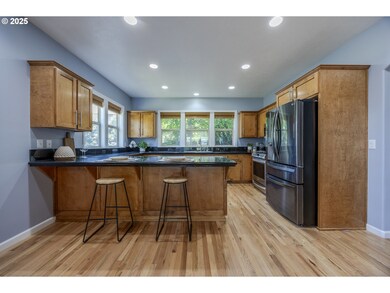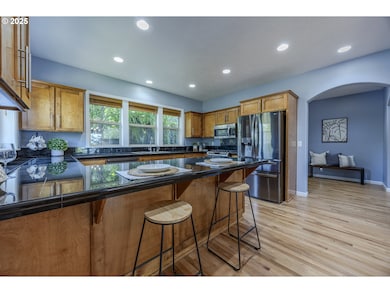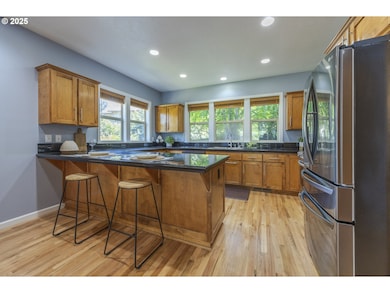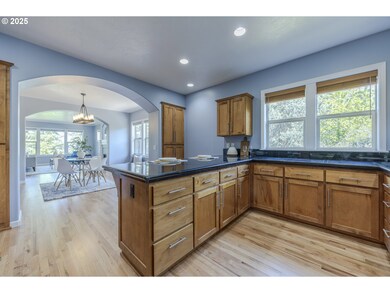3136 Tanner Park Dr Eugene, OR 97405
Churchill NeighborhoodEstimated payment $5,234/month
Highlights
- Custom Home
- 0.5 Acre Lot
- Bonus Room
- View of Trees or Woods
- Covered Deck
- 3-minute walk to Skyview City Park
About This Home
Motivated Seller! Tucked away on a private drive behind a gated entrance, this move-in ready, custom-built 5-bedroom, 3.5-bathroom home is located on a serene half-acre lot. Thoughtfully designed for comfort and functionality, the main level living with an open concept, a well-appointed kitchen, dining rom and a cozy family room with fireplace. A door with phantom screen opens to a sunny TimberTech deck with peaceful views—perfect for relaxing or entertaining. The main level primary ensuite includes a walk-in shower, soaking tub, and double vanity. Freshly repainted in 2024, the home also boasts recently updated bathrooms for a modern touch. Downstairs showcases high ceilings, four generously sized bedrooms, two full baths, a laundry room with built-ins, and a large bonus room with pool table. An additional flex space with French doors—currently used as a wine room—opens to a covered deck. Additional highlights include an oversized 3-car garage, 30amp RV service, newer custom blinds, mature landscaping, exterior lighting, and a long, tree-lined driveway with ample parking. A rare offering in a peaceful neighborhood.
Listing Agent
Triple Oaks Realty LLC Brokerage Phone: 541-968-0423 License #201204219 Listed on: 05/03/2025
Co-Listing Agent
Triple Oaks Realty LLC Brokerage Phone: 541-968-0423 License #201232101
Home Details
Home Type
- Single Family
Est. Annual Taxes
- $12,513
Year Built
- Built in 1998
Lot Details
- 0.5 Acre Lot
- Gated Home
- Terraced Lot
- Sprinkler System
- Landscaped with Trees
- Private Yard
Parking
- 3 Car Attached Garage
- Extra Deep Garage
- Driveway
Home Design
- Custom Home
- Tile Roof
- Cement Siding
- Stucco Exterior
Interior Spaces
- 4,162 Sq Ft Home
- 2-Story Property
- Built-In Features
- Gas Fireplace
- Family Room
- Living Room
- Dining Room
- Bonus Room
- Wall to Wall Carpet
- Views of Woods
- Finished Basement
- Exterior Basement Entry
- Laundry Room
Kitchen
- Free-Standing Gas Range
- Microwave
- Dishwasher
- Disposal
- Instant Hot Water
Bedrooms and Bathrooms
- 5 Bedrooms
- Soaking Tub
Outdoor Features
- Covered Deck
Schools
- Mccornack Elementary School
- Kennedy Middle School
- Churchill High School
Utilities
- Forced Air Heating and Cooling System
- Heating System Uses Gas
- Gas Water Heater
Community Details
- No Home Owners Association
Listing and Financial Details
- Assessor Parcel Number 1556420
Map
Home Values in the Area
Average Home Value in this Area
Tax History
| Year | Tax Paid | Tax Assessment Tax Assessment Total Assessment is a certain percentage of the fair market value that is determined by local assessors to be the total taxable value of land and additions on the property. | Land | Improvement |
|---|---|---|---|---|
| 2025 | $12,670 | $650,309 | -- | -- |
| 2024 | $12,513 | $631,368 | -- | -- |
| 2023 | $12,513 | $612,979 | $0 | $0 |
| 2022 | $11,722 | $595,126 | $0 | $0 |
| 2021 | $10,907 | $577,793 | $0 | $0 |
| 2020 | $10,585 | $560,965 | $0 | $0 |
| 2019 | $10,299 | $544,627 | $0 | $0 |
| 2018 | $9,749 | $513,364 | $0 | $0 |
| 2017 | $9,224 | $513,364 | $0 | $0 |
| 2016 | $8,770 | $498,412 | $0 | $0 |
| 2015 | $8,549 | $483,895 | $0 | $0 |
| 2014 | $8,320 | $469,801 | $0 | $0 |
Property History
| Date | Event | Price | List to Sale | Price per Sq Ft | Prior Sale |
|---|---|---|---|---|---|
| 10/02/2025 10/02/25 | Pending | -- | -- | -- | |
| 09/23/2025 09/23/25 | Price Changed | $799,000 | -3.0% | $192 / Sq Ft | |
| 09/07/2025 09/07/25 | Price Changed | $824,000 | -2.9% | $198 / Sq Ft | |
| 08/18/2025 08/18/25 | Price Changed | $849,000 | -3.4% | $204 / Sq Ft | |
| 07/31/2025 07/31/25 | Price Changed | $879,000 | -2.2% | $211 / Sq Ft | |
| 06/13/2025 06/13/25 | Price Changed | $899,000 | -4.3% | $216 / Sq Ft | |
| 06/09/2025 06/09/25 | Price Changed | $939,000 | -1.7% | $226 / Sq Ft | |
| 05/28/2025 05/28/25 | Price Changed | $955,000 | -2.6% | $229 / Sq Ft | |
| 05/03/2025 05/03/25 | For Sale | $980,000 | +56.8% | $235 / Sq Ft | |
| 09/12/2019 09/12/19 | Sold | $624,990 | 0.0% | $150 / Sq Ft | View Prior Sale |
| 08/22/2019 08/22/19 | Pending | -- | -- | -- | |
| 08/04/2019 08/04/19 | Price Changed | $624,990 | -1.9% | $150 / Sq Ft | |
| 07/29/2019 07/29/19 | Price Changed | $637,000 | -2.0% | $153 / Sq Ft | |
| 07/17/2019 07/17/19 | Price Changed | $649,900 | -5.1% | $156 / Sq Ft | |
| 07/11/2019 07/11/19 | For Sale | $685,000 | -- | $165 / Sq Ft |
Purchase History
| Date | Type | Sale Price | Title Company |
|---|---|---|---|
| Warranty Deed | $624,990 | None Available | |
| Warranty Deed | $527,000 | Fidelity National Title Co | |
| Warranty Deed | $653,000 | Fidelity National Title Insu | |
| Warranty Deed | $470,000 | Western Title & Escrow Compa | |
| Corporate Deed | $395,000 | Western Pioneer Title Co | |
| Warranty Deed | $64,900 | Oregon Title Insurance Co |
Mortgage History
| Date | Status | Loan Amount | Loan Type |
|---|---|---|---|
| Previous Owner | $562,491 | New Conventional | |
| Previous Owner | $417,000 | Adjustable Rate Mortgage/ARM | |
| Previous Owner | $522,400 | Fannie Mae Freddie Mac | |
| Previous Owner | $399,500 | No Value Available | |
| Previous Owner | $316,000 | No Value Available | |
| Previous Owner | $64,900 | Seller Take Back |
Source: Regional Multiple Listing Service (RMLS)
MLS Number: 24022987
APN: 1556420
- 3169 Tanner Park Dr
- 3828 Ashford Dr
- 0 Brighton Ave Unit 446 19051229
- 3825 Brighton Ave
- 3401 Videra Dr
- 0 Mountain Ash Blvd Unit 410068044
- 2870 Hawkins Ln
- 0 Aerie Park Place Unit 625628092
- 3574 Colony Oaks Dr Unit 6
- 3335 Bentley Ave
- 2757 Kismet Way
- 3809 Colony Oaks Dr
- 3817 Colony Oaks Dr
- 2838 Warren St
- 3833 Colony Oaks Dr Unit 22
- 3343 Bentley Ave
- 3467 Timberbrook Way
- 2755 Warren St
- 3556 Summit Sky Blvd
- 3944 Los Altos Ln
