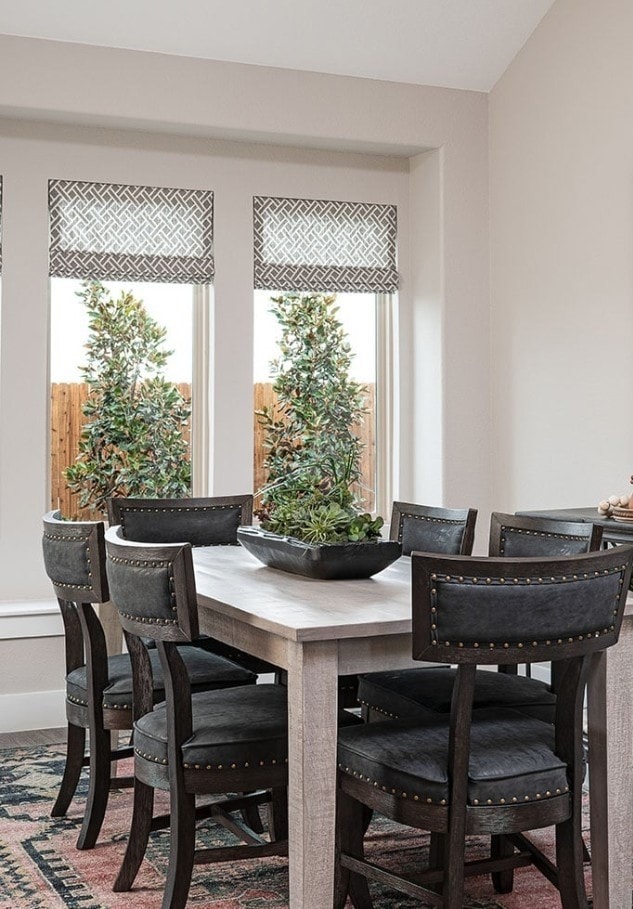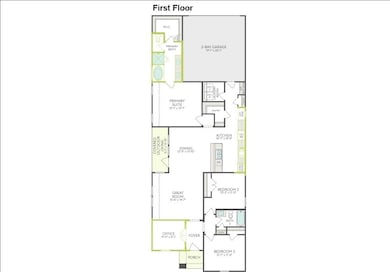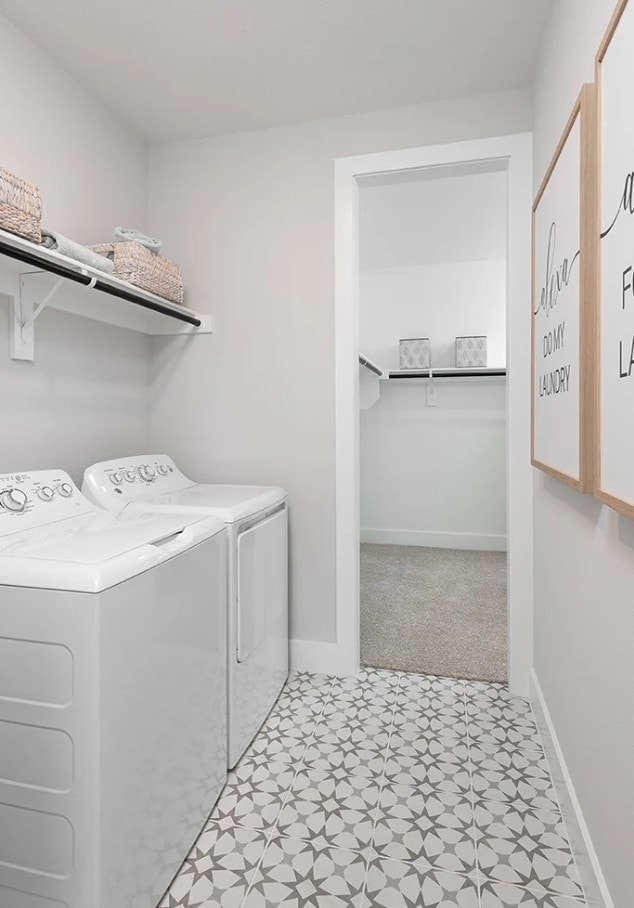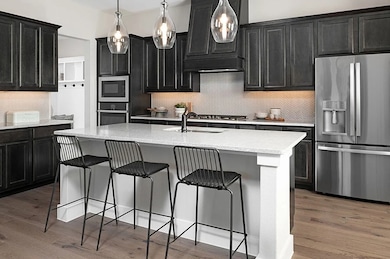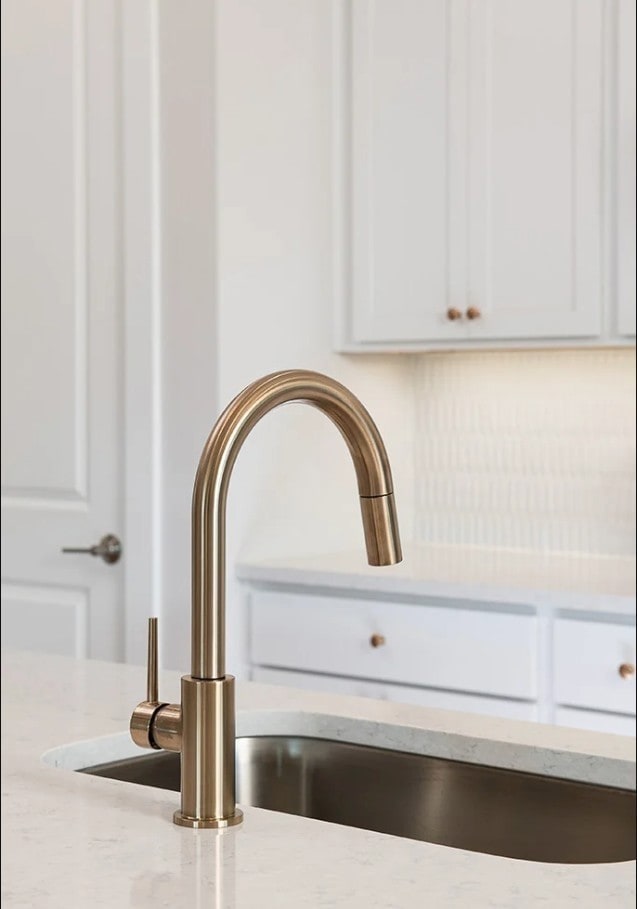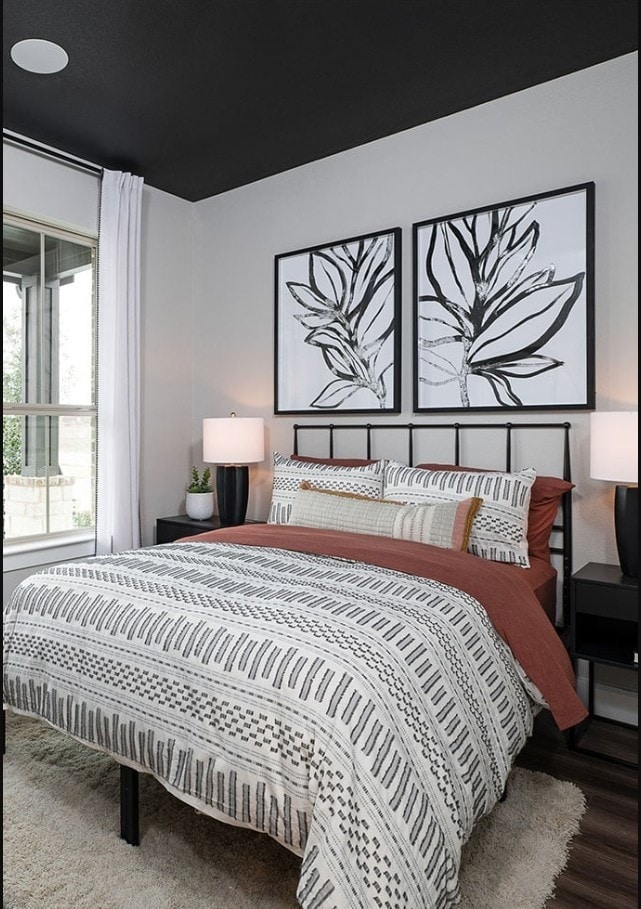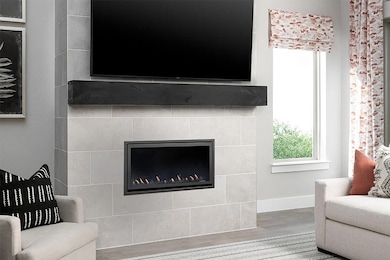3137 Eddington Dr McKinney, TX 75071
Painted Tree NeighborhoodEstimated payment $3,161/month
Highlights
- New Construction
- Fishing
- Community Lake
- Lizzie Nell Cundiff Mcclure Elementary School Rated A-
- Open Floorplan
- Clubhouse
About This Home
MLS# 21115814 - Built by Tri Pointe Homes - Ready Now! ~ The Cremello offers 1,732 square feet of thoughtfully designed space with 3 bedrooms, 2 baths, and a dedicated office for added flexibility. A luxury kitchen anchors the heart of the home, while 8' interior doors and a multi-slider create a bright, open feel throughout. The primary suite features a soaking tub for relaxing evenings, and the covered outdoor living space with a built-in gas stub is perfect for weekend grilling or winding down. Its a smart, stylish home built for everyday comfort. What youll love about this plan: Sizeable pantry Flex space luxury kitchen Open concept home design Covered outdoor living2-bay garage Living Smart features
Home Details
Home Type
- Single Family
Year Built
- Built in 2025 | New Construction
Lot Details
- 4,400 Sq Ft Lot
- Lot Dimensions are 40x110
- Wood Fence
HOA Fees
- $90 Monthly HOA Fees
Parking
- 2 Car Attached Garage
- Rear-Facing Garage
- Garage Door Opener
Home Design
- Slab Foundation
- Composition Roof
Interior Spaces
- 1,732 Sq Ft Home
- 1-Story Property
- Open Floorplan
- Wired For Data
- Ceiling Fan
Kitchen
- Microwave
- Dishwasher
- Kitchen Island
- Granite Countertops
- Disposal
Flooring
- Carpet
- Ceramic Tile
- Luxury Vinyl Plank Tile
Bedrooms and Bathrooms
- 3 Bedrooms
- Walk-In Closet
- 2 Full Bathrooms
- Double Vanity
- Soaking Tub
Laundry
- Laundry in Utility Room
- Washer and Electric Dryer Hookup
Home Security
- Smart Home
- Carbon Monoxide Detectors
- Fire and Smoke Detector
Eco-Friendly Details
- Energy-Efficient Thermostat
Outdoor Features
- Covered Patio or Porch
- Rain Gutters
Schools
- Lizzie Nell Cundiff Mcclure Elementary School
- Mckinney North High School
Utilities
- Central Heating and Cooling System
- Heating System Uses Natural Gas
- Vented Exhaust Fan
- Tankless Water Heater
- Gas Water Heater
- High Speed Internet
- Cable TV Available
Listing and Financial Details
- Assessor Parcel Number 3137 Eddington
Community Details
Overview
- Association fees include all facilities, management, ground maintenance
- Ccmc Association
- Carriage Collection At Painted Tree Subdivision
- Community Lake
Amenities
- Clubhouse
Recreation
- Community Playground
- Community Pool
- Fishing
- Park
- Trails
Map
Home Values in the Area
Average Home Value in this Area
Property History
| Date | Event | Price | List to Sale | Price per Sq Ft |
|---|---|---|---|---|
| 11/19/2025 11/19/25 | Price Changed | $489,820 | -1.2% | $283 / Sq Ft |
| 11/18/2025 11/18/25 | For Sale | $495,820 | -- | $286 / Sq Ft |
Source: North Texas Real Estate Information Systems (NTREIS)
MLS Number: 21115814
- 3129 Eddington Dr
- 3136 Lenten Rose Ln
- 2708 Painted Trail
- 1600 Bleriot Ct
- 3124 Lenten Rose Ln
- 3117 Eddington Dr
- 3116 Lenten Rose Ln
- 3212 Eddington Dr
- 2800 Andorra Rd
- 2716 Andorra Rd
- 2712 Andorra Rd
- 2708 Andorra Rd
- 3153 Marilanda Rd
- Madison Plan at Village District at Painted Tree - Discovery Collection at Painted Tree
- Chaise Plan at Village District at Painted Tree - Carriage Collection at Painted Tree
- 2824 Jacaranda Dr
- 2913 Engelman Dr
- 2820 Jacaranda Dr
- 2932 Andorra Rd
- 2816 Jacaranda Dr
- 3304 Lenten Rose Ln
- 2820 Maidenhair Ln
- 2812 Bluejack Rd
- 2617 Terrace Dr
- 2817 Chisos Red Rd
- 3012 Hoover Dr
- 2900 Bluffs Ct
- 2800 Briargrove Ln
- 2222 Wisteria Way
- 2241 Catherine Ln
- 2701 Sundance Dr
- 3201 Kennedy Dr
- 3620 Venetian Ct
- 2003 Skyline Dr
- 2705 Frontier Ln
- 3800 Jeanette Ln
- 2928 Frontier Ln
- 2905 High Pointe Blvd
- 2933 High Pointe Blvd
- 2805 High Pointe Blvd
