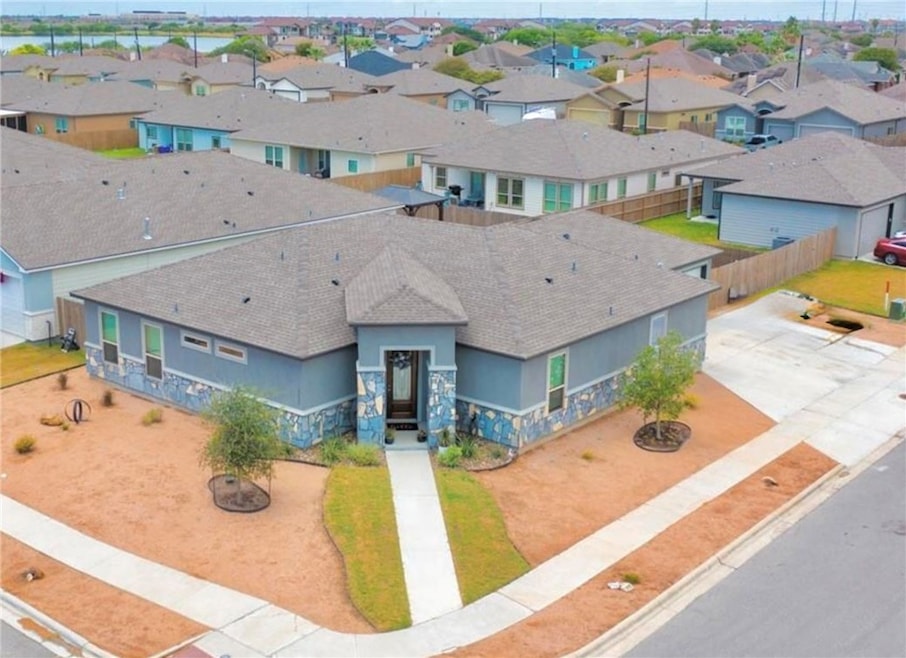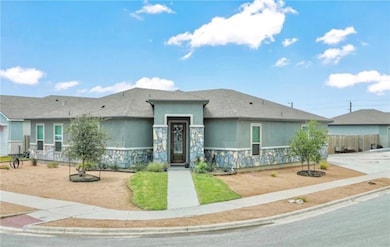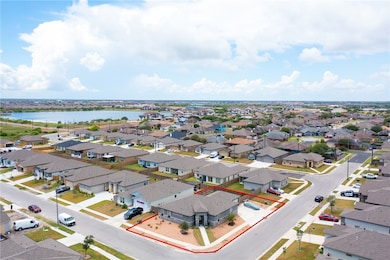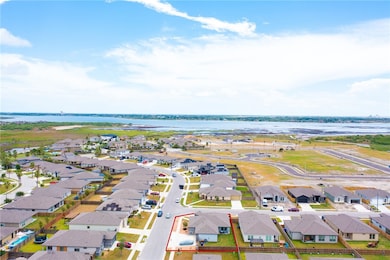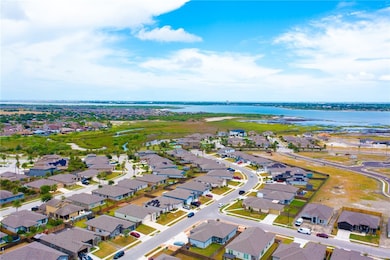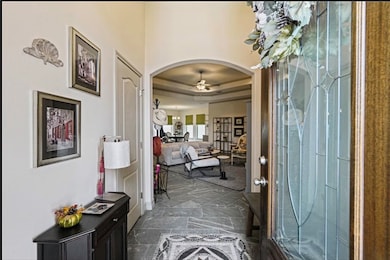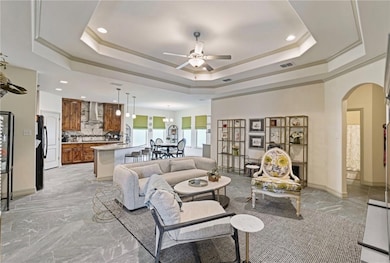
3137 Piranha Dr Corpus Christi, TX 78414
Southside NeighborhoodHighlights
- Corner Lot
- Patio
- Central Air
- Porch
- Tile Flooring
- 5 Car Garage
About This Home
This stunning Home with 4 spacious bedrooms and 3 FULL bathrooms, offers wood looking tile flooring, custom stained SOLID wood cabinetry, & granite countertops. The bright, open floor plan with high decorative ceiling in living room, creates an inviting and elegant atmosphere. The split floor plan places the guest rooms on the opposite side of primary suite for added privacy. Two guest bedrooms share a bathroom with a double vanity & private tub-shower area, while the 3rd guest room has a full bathroom next to it. The kitchen features a unique curved island, large pantry, & stainless steel appliances. The garage has small refrigerator & awesome high end work cabinets that are a dream come true for those who have tools etc. Situated on a corner lot, with zero-scaped front yard, irrigation system, and termite protection contract, AND additional concrete for parking & easy access to the backyard (approx $25,000 of updates). Plenty of room for a pool, gazebo, BBQ area, play area, etc. Located near green spaces, dog park, sidewalks all around, and the Oso Wetlands.
Home Details
Home Type
- Single Family
Est. Annual Taxes
- $6,819
Year Built
- Built in 2021
Lot Details
- 7,422 Sq Ft Lot
- Fenced
- Corner Lot
- Sprinkler System
HOA Fees
- $54 Monthly HOA Fees
Home Design
- Wood Siding
- Stucco
Interior Spaces
- 2,174 Sq Ft Home
- 1-Story Property
- Window Treatments
- Tile Flooring
- Fire and Smoke Detector
- Washer and Dryer Hookup
Kitchen
- Dishwasher
- Disposal
Bedrooms and Bathrooms
- 4 Bedrooms
- 3 Full Bathrooms
Parking
- 5 Car Garage
- Garage Door Opener
- Off-Street Parking
Outdoor Features
- Patio
- Porch
Schools
- Barnes Elementary School
- Haas Middle School
- King High School
Utilities
- Central Air
Community Details
- Association fees include common areas
- Cayo Del Oso Sub Subdivision
Listing and Financial Details
- Property Available on 12/1/25
- Tenant pays for all utilities, electricity, gas, grounds care, insurance, sewer, water
- 12 Months Lease Term
- Legal Lot and Block 16 / 6
Map
About the Listing Agent

Jacqueline “Jaci” O’Neill is a seasoned, client-focused realtor with over two decades of experience. Since 2001, she has built a reputation for faith, grit, and exceeding expectations—not just meeting them.
Roughly half of her business comes from repeat and referral clients. The rest? Buyers and sellers who find her through platforms like Zillow, Trulia, Realtor.com, and YouTube—drawn by her authenticity, strong reviews, and commitment to excellence in both real estate and faith.
Her
Jacqueline's Other Listings
Source: South Texas MLS
MLS Number: 467611
APN: 594158
- 3141 Piranha Dr
- 7618 Dove Hollow Dr
- 7609 Terrapin Dr
- 7525 Brush Creek Dr
- 3013 Neches Dr
- 3161 Anchorage Dr
- 7406 Brush Creek Dr
- 3401 Latin Ct
- 3150 Quail Springs Rd
- 3405 Latin Ct
- 3406 Latin Ct
- 3401 Austrian Ct
- 3141 Quail Springs #14 Rd
- 7713 Macedonian Dr
- 3141 Quail Springs Rd Unit 13
- Midland Plan at Empire Estates
- Texas Cali Plan at Empire Estates
- Garland Plan at Empire Estates
- Irving Plan at Empire Estates
- Upton Plan at Empire Estates
- 3106 Quail Creek Dr
- 7525 Brush Creek Dr
- 3013 Neches Dr
- 3058 Shady Creek Ln
- 3052 Quail Springs Rd Unit A4
- 3052 Quail Springs Rd Unit A3
- 3205 Turkey Springs Dr
- 7252 Mansions Dr
- 3630 Garnet Ct
- 7522 S Lake Dr
- 7237 Lake Tranquility Dr
- 7442 Russ Ln
- 2809 Parkgreen Dr
- 3113 Manitoulin Island Dr
- 3722 Ahuja Dr
- 2809 Lake Tranquility Cir
- 3635 Wl Breeding Dr
- 7829 Thor Dr
- 7414 Kolda Dr
- 2709 Vancouver Dr
