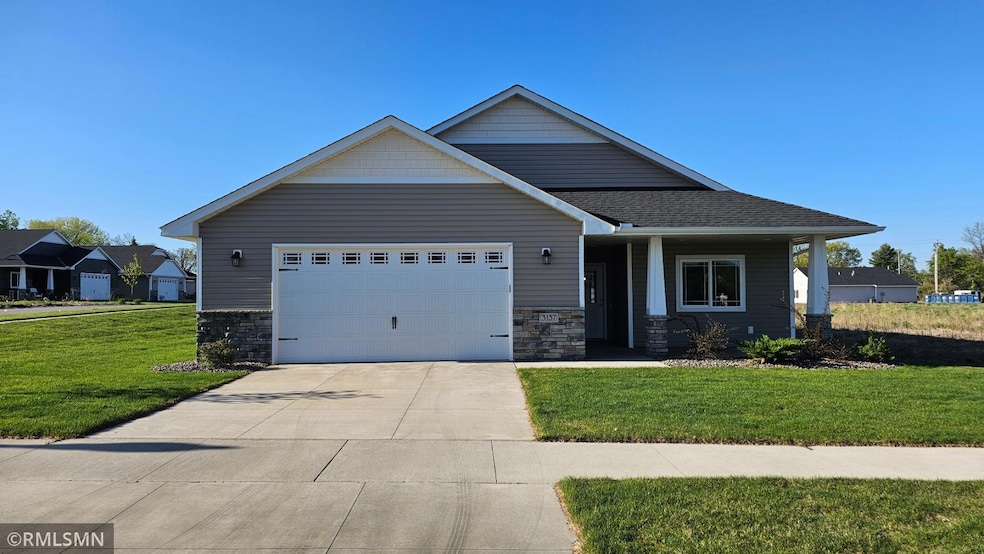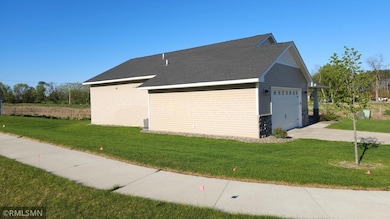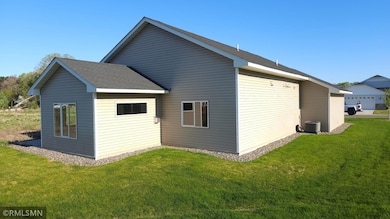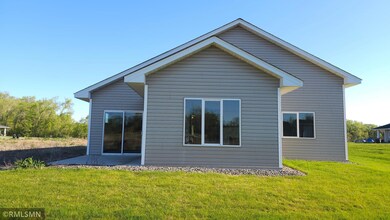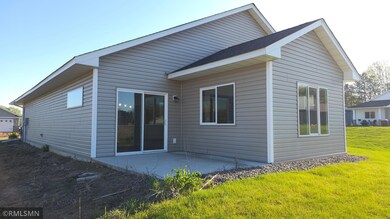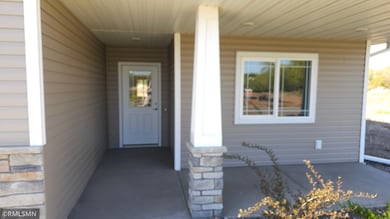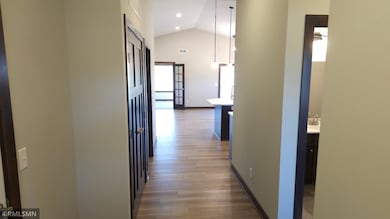PENDING
NEW CONSTRUCTION
Estimated payment $2,355/month
Total Views
5,566
2
Beds
2
Baths
1,653
Sq Ft
$248
Price per Sq Ft
Highlights
- New Construction
- Stainless Steel Appliances
- 2 Car Attached Garage
- 21,780 Sq Ft lot
- Porch
- Patio
About This Home
This home is located at 3137 Zuni Way, Anoka, MN 55303 and is currently priced at $410,000, approximately $248 per square foot. This property was built in 2024. 3137 Zuni Way is a home located in Anoka County with nearby schools including Franklin Elementary School, Anoka Middle School for the Arts - Fred Moor Campus, and Anoka Senior High School.
Townhouse Details
Home Type
- Townhome
Est. Annual Taxes
- $100
Year Built
- Built in 2024 | New Construction
Lot Details
- 0.5 Acre Lot
- Few Trees
HOA Fees
- $200 Monthly HOA Fees
Parking
- 2 Car Attached Garage
- Insulated Garage
- Garage Door Opener
Home Design
- Vinyl Siding
Interior Spaces
- 1,653 Sq Ft Home
- 1-Story Property
- Gas Fireplace
- Living Room
- Dining Room
Kitchen
- Microwave
- Dishwasher
- Stainless Steel Appliances
- Disposal
Bedrooms and Bathrooms
- 2 Bedrooms
Laundry
- Dryer
- Washer
Outdoor Features
- Patio
- Porch
Utilities
- Forced Air Heating and Cooling System
- 150 Amp Service
- Water Softener is Owned
Additional Features
- No Interior Steps
- Air Exchanger
- Sod Farm
Community Details
- Association fees include lawn care, professional mgmt, trash, snow removal
- Novak Fleck Inc Association, Phone Number (763) 424-4955
- Built by NOVAK FLECK INCORPORATED
Map
Create a Home Valuation Report for This Property
The Home Valuation Report is an in-depth analysis detailing your home's value as well as a comparison with similar homes in the area
Home Values in the Area
Average Home Value in this Area
Property History
| Date | Event | Price | List to Sale | Price per Sq Ft |
|---|---|---|---|---|
| 10/08/2025 10/08/25 | Pending | -- | -- | -- |
| 05/09/2025 05/09/25 | For Sale | $410,000 | -- | $248 / Sq Ft |
Source: NorthstarMLS
Source: NorthstarMLS
MLS Number: 6718211
Nearby Homes
- 3117 Zuni Way
- 3122 Zuni Way
- 3138 Zuni Way
- 3104 Zuni St NW
- 3102 Zuni Way NW
- 3645 E Mineral Pond Blvd
- 3403 Bailey Ln
- 2750 Euclid Ave
- 3775 E Mineral Pond Blvd
- 3071 Rum River Way
- 304 Rum River Way
- 3830 Stonehaven Ct
- 2642 Yellowstone Blvd
- 3035 Cutters Grove Ave
- 525 Western St
- 651 Randall Dr
- 6xx Pierce St
- 504 Douglas St
- 426 Taylor St
- 3857 & 3861 9th Ln
