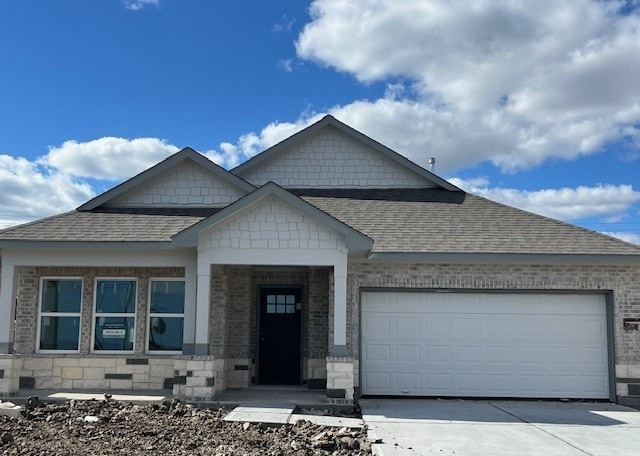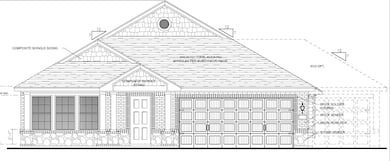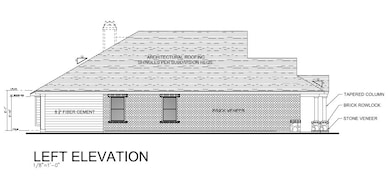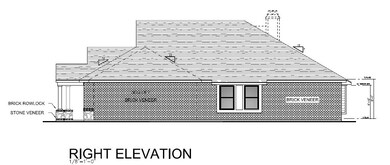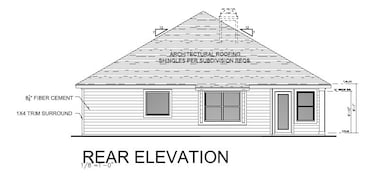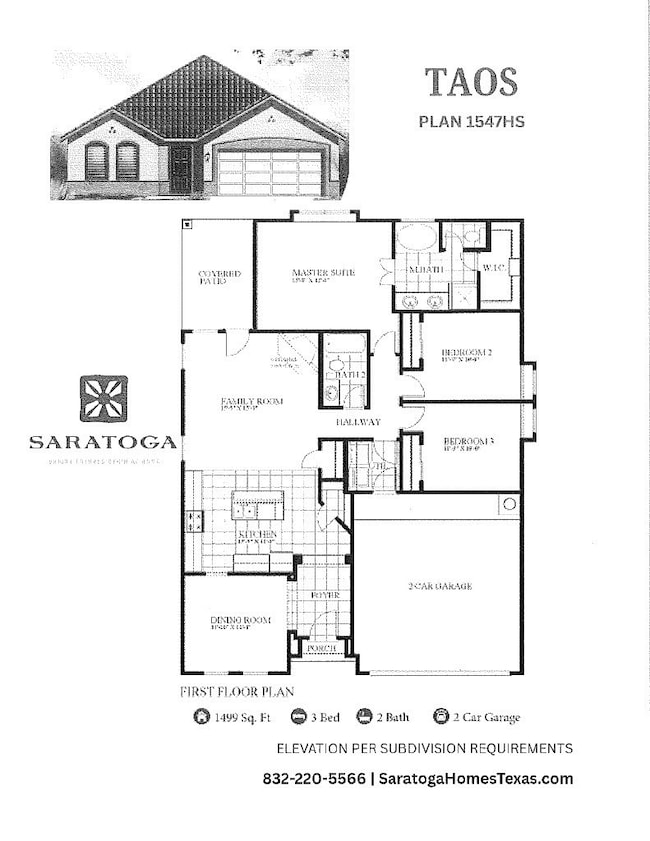3138 Emerald Hills Dr Angleton, TX 77515
Estimated payment $1,964/month
Highlights
- Under Construction
- Traditional Architecture
- Family Room Off Kitchen
- Rancho Isabella Elementary School Rated A-
- Community Pool
- 2 Car Attached Garage
About This Home
Welcome to your brand new home in one of Angleton's newest communities! Saratoga Home's Taos plan is a beautiful 3 bedroom- 2 bathroom home that offers modern comfort and thoughtful design throughout. You'll step inside to a full foyer that flows into formal dining room, perfect for hosting family and friends. The open-concept kitchen and family room create a warm, inviting space with plenty of room to gather. The large primary bedroom features large windows that fill the space with natural light, along with a private ensuite bathroom and walk-in closet. Then enjoy outdoor living with a covered back patio overlooking your spacious backyard - ideal for play, pets, or entertaining. Don't miss out on this perfect home, and the opportunity to be one of he first residents in this wonderful new community.
Home Details
Home Type
- Single Family
Year Built
- Built in 2025 | Under Construction
HOA Fees
- $83 Monthly HOA Fees
Parking
- 2 Car Attached Garage
- Garage Door Opener
Home Design
- Traditional Architecture
- Brick Exterior Construction
- Slab Foundation
- Composition Roof
- Cement Siding
- Stone Siding
Interior Spaces
- 1,499 Sq Ft Home
- 1-Story Property
- Entrance Foyer
- Family Room Off Kitchen
- Dining Room
- Utility Room
Kitchen
- Breakfast Bar
- Microwave
- Dishwasher
- Disposal
Bedrooms and Bathrooms
- 3 Bedrooms
- 2 Full Bathrooms
- Double Vanity
- Soaking Tub
- Bathtub with Shower
- Separate Shower
Schools
- Heartland Elementary School
- Heritage Junior High School
- Angleton High School
Utilities
- Central Heating and Cooling System
- Heating System Uses Gas
Community Details
Overview
- Ashland Community Assn/Inframark, Association, Phone Number (281) 280-0585
- Built by Saratoga Homes
- Ashland Subdivision
Recreation
- Community Pool
- Park
- Trails
Map
Home Values in the Area
Average Home Value in this Area
Property History
| Date | Event | Price | List to Sale | Price per Sq Ft |
|---|---|---|---|---|
| 11/18/2025 11/18/25 | For Sale | $299,888 | -- | $200 / Sq Ft |
Source: Houston Association of REALTORS®
MLS Number: 90903320
- Glenwood Plan at Ashland
- Sabine Plan at Ashland
- Thames Plan at Ashland
- Cypress Plan at Ashland
- Aspen Plan at Ashland
- Pedernales Plan at Ashland
- Concho Plan at Ashland
- Creede Plan at Ashland
- Frio Plan at Ashland
- Avery Plan at Ashland
- Yuma Plan at Ashland
- Blanco Plan at Ashland
- Hyde Plan at Ashland
- Tyler Plan at Ashland
- San Marcos Plan at Ashland
- Cheyenne Plan at Ashland
- Southfork Plan at Ashland
- Edison Plan at Ashland
- Rio Grande Plan at Ashland
- Trinity Plan at Ashland
- 227 N Austin Dr
- 1236 Laurel Loop
- 121 Clements St
- 301 Cannan Dr
- 828 Noreda St
- 1229 Clover Dr
- 1236 Sagebrush St
- 733 W Live Oak St
- 913 Wimberly St
- 504 Robin St
- 1112 Southampton Dr
- 121 La Laja Dr
- 308 Marshall Alley
- 1723 Windrose Bend
- 1308 Hospital Dr
- 320 Emma St
- 505 Robin Ct
- 1300 Buchta Rd
- 415 Robin St
- 1100 Buchta Rd
