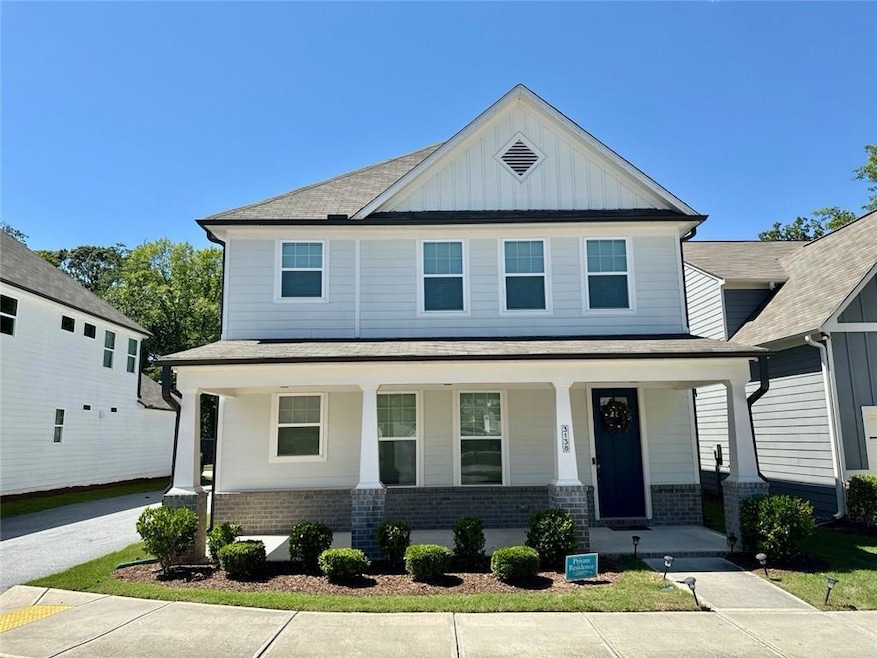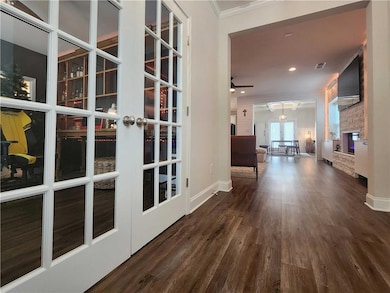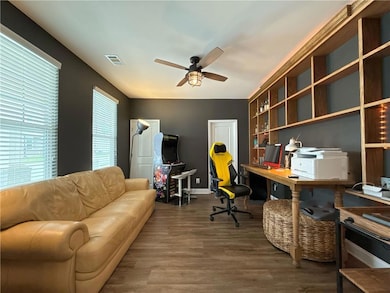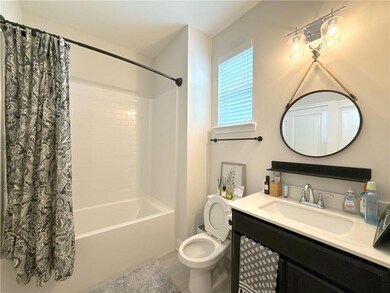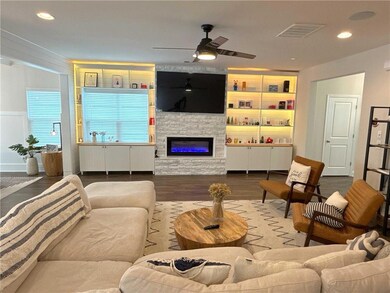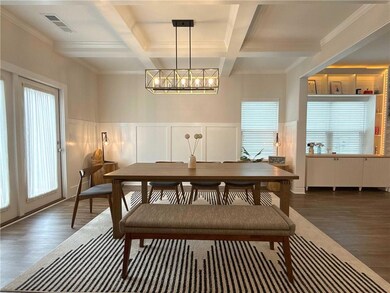3138 Lantana Way Buford, GA 30519
Estimated payment $3,619/month
Highlights
- Open-Concept Dining Room
- View of Trees or Woods
- Vaulted Ceiling
- Cherokee Bluff High School Rated A-
- Craftsman Architecture
- Wood Flooring
About This Home
Modern Style Corner Lot Home in Prime Buford Location – Fully Renovated & Move-In Ready
Welcome to this beautifully maintained, like-new home located in the highly desirable Seckinger High School district. Nestled on a premium corner lot, this stunning farmhouse-style property offers a perfect mix of privacy, charm, and modern convenience.
Unbeatable Location
Just 5 minutes from the Mall of Georgia and 15 minutes from Lake Lanier.
Quick access to I-85 (4 min) and I-985 (6 min) makes commuting effortless.
Walking distance to Ivy Creek Elementary and minutes from Kroger, Walmart, and Publix.
Exterior Appeal
Gorgeous white farmhouse exterior with an oversized front porch—perfect for relaxing or entertaining.
Rear-facing garage and direct access to a peaceful walking trail.
Modest HOA fee ($125/month) covers lawn care, landscaping, and tree maintenance.
Stylish, Upgraded Interior
Professionally designed with high-end finishes throughout.
Chef’s kitchen features a massive Carrara Marmi quartz island (112.5” x 62.5”), white cabinetry, and ample storage.
Living room boasts a natural stone electric fireplace and elegant built-in bookshelves with shiplap accents.
Ceiling-mounted speakers on both floors, in-wall volume controls, and Sonos Amp included for a seamless whole-home audio experience.
Versatile main-level room with custom oak built-ins and French doors—ideal as an office, study, or 4th bedroom.
Three full bathrooms and a spacious laundry room for added functionality.
Smart & Energy-Efficient Living
Smart keyless entry, garage door opener, and thermostats on both levels for remote access and energy control.
Corner-mounted security camera adds extra peace of mind.
Fully electric home—no gas bills. Utilities include only water, sewer, and electric, keeping costs low.
Tranquil Master Retreat
Features a sleek accent wall, soaking tub, tiled walk-in shower, and double vanity with modern finishes.
Better Than New
Only 4 years old and meticulously maintained by the original owners—no pets or kids.
Unique among homes in the Seckinger school district in terms of location, finishes, energy efficiency, and overall value.
Don’t miss this rare opportunity to own a move-in ready, upgraded modern farmhouse in one of Buford’s most convenient and thriving communities. Schedule your private tour today!
Home Details
Home Type
- Single Family
Est. Annual Taxes
- $6,297
Year Built
- Built in 2021
Lot Details
- 4,792 Sq Ft Lot
- Landscaped
- Corner Lot
- Back Yard
HOA Fees
- $125 Monthly HOA Fees
Parking
- 2 Car Garage
- Rear-Facing Garage
- Garage Door Opener
- Driveway Level
Home Design
- Craftsman Architecture
- Brick Exterior Construction
- Slab Foundation
- Composition Roof
- Wood Siding
Interior Spaces
- 2,880 Sq Ft Home
- 2-Story Property
- Vaulted Ceiling
- Ceiling Fan
- Electric Fireplace
- Living Room with Fireplace
- Open-Concept Dining Room
- Loft
- Views of Woods
- Fire and Smoke Detector
Kitchen
- Open to Family Room
- Electric Oven
- Electric Cooktop
- Microwave
- Dishwasher
- Kitchen Island
- Solid Surface Countertops
- White Kitchen Cabinets
- Disposal
Flooring
- Wood
- Carpet
Bedrooms and Bathrooms
- Walk-In Closet
- Dual Vanity Sinks in Primary Bathroom
- Separate Shower in Primary Bathroom
- Soaking Tub
Laundry
- Laundry Room
- Laundry on upper level
Outdoor Features
- Covered Patio or Porch
- Rain Gutters
Location
- Property is near schools
- Property is near shops
Schools
- Ivy Creek Elementary School
- Jones Middle School
- Seckinger High School
Utilities
- Central Heating and Cooling System
- Underground Utilities
- 110 Volts
- High Speed Internet
- Phone Available
- Cable TV Available
Listing and Financial Details
- Assessor Parcel Number R7182 532
Community Details
Overview
- $1,500 Initiation Fee
- Edenbrook Subdivision
- Rental Restrictions
Recreation
- Dog Park
- Trails
Map
Home Values in the Area
Average Home Value in this Area
Property History
| Date | Event | Price | List to Sale | Price per Sq Ft |
|---|---|---|---|---|
| 08/05/2025 08/05/25 | Price Changed | $559,900 | -1.8% | $194 / Sq Ft |
| 07/09/2025 07/09/25 | For Sale | $569,900 | -- | $198 / Sq Ft |
Source: First Multiple Listing Service (FMLS)
MLS Number: 7612678
APN: 7-182 -532
- 2342 Sparta Way
- 2970 Legislative Ln Unit 1
- 5730 Nantucket Row
- 2228 Mayors Way
- Sierra Plan at Sherwood Square
- Sawnee Plan at Sherwood Square
- 5378 Thompson Mill Rd
- 4771 Moon Chase Dr
- 4761 Moon Chase Dr
- 4731 Moon Chase Dr
- 2912 Perimeter Cir
- 5036 Weatherstone Dr
- 4769 Moon Hollow Ct
- 2587 Summer Song Way
- 2424 Pinnae Place
- 4728 Moon Hollow Ct
- 7207 Spout Springs Rd
- 2941 Climbing Rose St
- 2609 Democracy Dr
- 1500 Noble Vines Dr
- 4850 Duncans Lake Dr NE
- 3383 Tuggle Park Rd
- 1010 Rosefinch Landing
- 7262 Tascosa Dr
- 2688 Turnwater St
- 4169 Duncan Ives Dr
- 7235 Coral Lake Dr
- 2234 Oak Falls Ln
- 7454 Woody Springs Dr
- 3028 Express Ln NE
- 3202 Keenly Ives Ct
- 3342 Windpointe Ct
- 3860 Morgan Box Ct
- 5707 Community Ln
- 5905 Deerbrook Ct
- 1670 Friendship Rd
- 3146 Friendship Rd
- 1010 Rosefinch Landing Unit 2102
