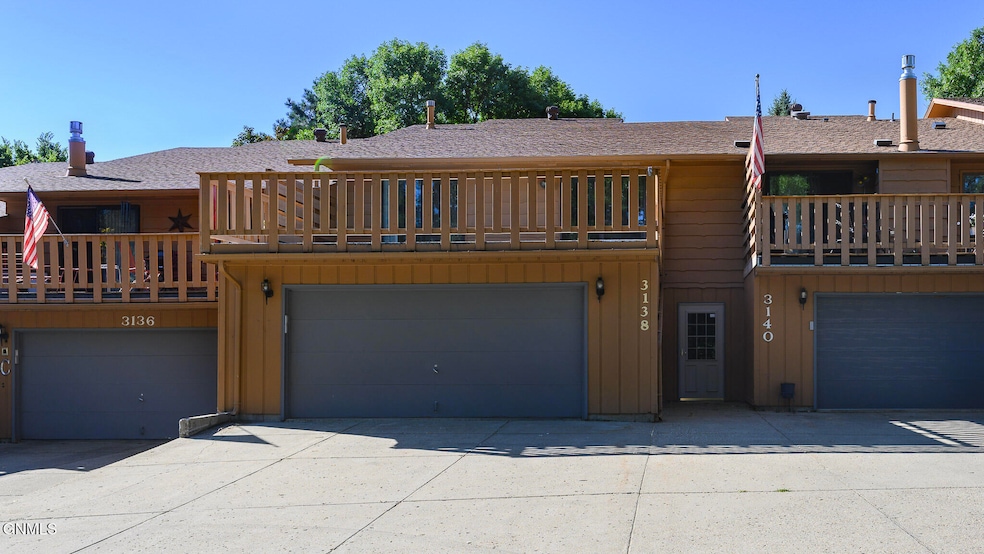3138 Manitoba Ln Bismarck, ND 58503
North Hills NeighborhoodEstimated payment $1,663/month
Highlights
- Deck
- Wooded Lot
- Main Floor Primary Bedroom
- Century High School Rated A
- 2-Story Property
- Balcony
About This Home
Welcome to easy living in one of NW Bismarck's most desirable communities where beautiful mature trees, peaceful surroundings, and a park-like backyard set the tone. With the HOA handling snow removal and lawn care, you'll have more time to enjoy the things you love. Plus, pets are welcome here! Step inside to an inviting eat-in kitchen featuring a generous island and a spacious pantry perfect for cooking or gathering with friends. Just off the kitchen, the large primary bedroom boasts two double closets, a full ensuite bath, and direct access to a massive north-facing deck (over 400 sq ft!) where you'll enjoy relaxing breezes on warm days. A second bedroom and another full bath are on the main level, along with a separate dining room that opens seamlessly into the cozy living room ideal for entertaining or everyday living. Downstairs, you'll find even more space with two additional living areas (one could be made into a non conforming bedroom think cute sliding barn door!) and a dedicated office great for working from home or unwinding. Guests will appreciate the private exterior entrance, especially in those chilly winter months! Rounding things out is the oversized garage (nearly 600 sq ft!) with fantastic storage space for all your gear. Don't miss this rare opportunity for comfortable, low maintenance living in a truly charming neighborhood! Call your favortie Realtor today!
Property Details
Home Type
- Condominium
Est. Annual Taxes
- $2,296
Year Built
- Built in 1977
Lot Details
- Private Entrance
- Level Lot
- Front Yard Sprinklers
- Wooded Lot
HOA Fees
- $210 Monthly HOA Fees
Parking
- 2 Car Garage
- Front Facing Garage
- Double-Wide Driveway
- Guest Parking
- Additional Parking
- Assigned Parking
Home Design
- 2-Story Property
- Shingle Roof
- Wood Siding
Interior Spaces
- Ceiling Fan
- Window Treatments
- Finished Basement
Kitchen
- Electric Range
- Microwave
- Dishwasher
- Disposal
Flooring
- Carpet
- Laminate
- Vinyl
Bedrooms and Bathrooms
- 2 Bedrooms
- Primary Bedroom on Main
- 2 Full Bathrooms
Laundry
- Dryer
- Washer
Home Security
Outdoor Features
- Balcony
- Deck
Utilities
- Central Air
- Heating System Uses Natural Gas
- Natural Gas Connected
- Phone Available
- Cable TV Available
Listing and Financial Details
- Assessor Parcel Number 0785-006-010
Community Details
Overview
- Association fees include common area maintenance, ground maintenance, sewer, sprinkler system, trash, water
- North Hills Subdivision
Pet Policy
- Pets Allowed
Security
- Fire and Smoke Detector
Map
Home Values in the Area
Average Home Value in this Area
Tax History
| Year | Tax Paid | Tax Assessment Tax Assessment Total Assessment is a certain percentage of the fair market value that is determined by local assessors to be the total taxable value of land and additions on the property. | Land | Improvement |
|---|---|---|---|---|
| 2024 | $2,297 | $124,450 | $22,750 | $101,700 |
| 2023 | $3,070 | $124,450 | $22,750 | $101,700 |
| 2022 | $2,653 | $114,500 | $22,750 | $91,750 |
| 2021 | $2,546 | $103,850 | $19,800 | $84,050 |
| 2020 | $2,465 | $103,850 | $19,800 | $84,050 |
| 2019 | $2,393 | $103,850 | $0 | $0 |
| 2018 | $2,209 | $103,850 | $19,800 | $84,050 |
| 2017 | $1,965 | $103,850 | $19,800 | $84,050 |
| 2016 | $1,965 | $103,850 | $10,200 | $93,650 |
| 2014 | -- | $95,100 | $0 | $0 |
Property History
| Date | Event | Price | Change | Sq Ft Price |
|---|---|---|---|---|
| 09/11/2025 09/11/25 | Pending | -- | -- | -- |
| 08/28/2025 08/28/25 | Price Changed | $239,000 | -4.4% | $112 / Sq Ft |
| 07/29/2025 07/29/25 | For Sale | $250,000 | -- | $117 / Sq Ft |
Source: Bismarck Mandan Board of REALTORS®
MLS Number: 4020896
APN: 0785-006-010
- 3152 Manitoba Ln
- 3150 Manitoba Ln Unit 3150
- 415 E Brandon Dr
- 2913 Winnipeg Dr
- 2909 Winnipeg Dr
- 432 E Brandon Dr
- 3333 Montreal St Unit 304
- 3333 Montreal St Unit 305
- 3000 N 4th St Unit 228
- 3207 Aspen Ln
- 3005 Ontario Ln
- 2900 N 4th St Unit 112
- 3212 Aspen Ln
- 101 Estevan Dr
- 337 Telstar Dr
- 102 E Edmonton Dr
- 3803 Valcartier St
- 2723 Gateway Ave Unit 1
- 2715 Gateway Ave Unit 12
- 314 Aspen Ave







