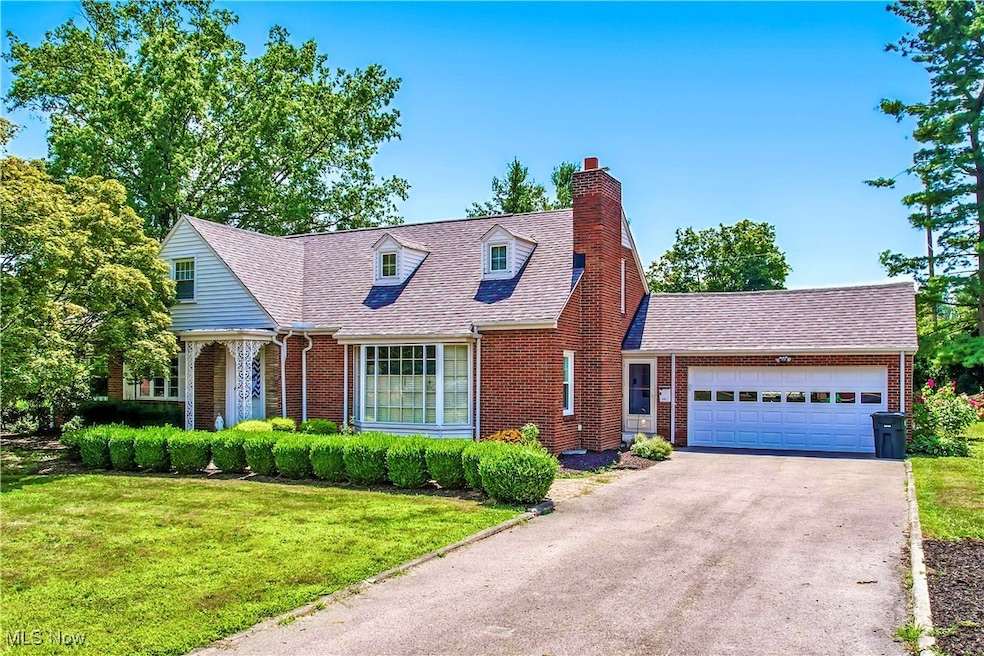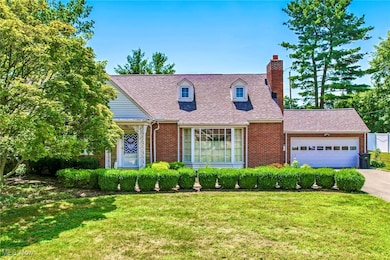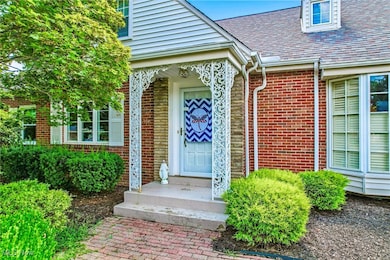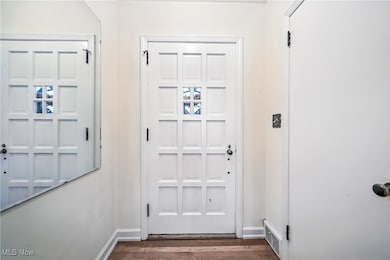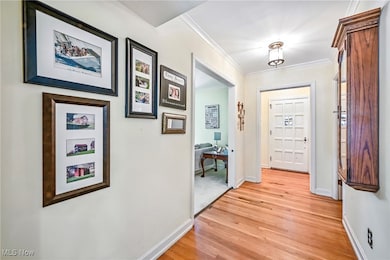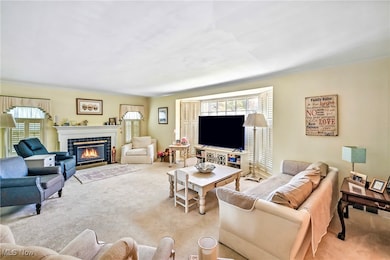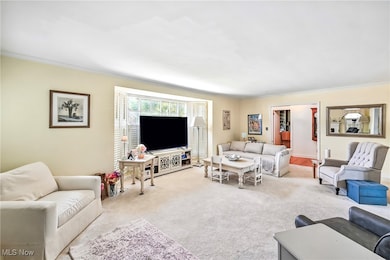3138 Overlook Dr NE Warren, OH 44483
Harding NeighborhoodEstimated payment $1,705/month
Highlights
- Popular Property
- Cape Cod Architecture
- Covered Patio or Porch
- Open Floorplan
- No HOA
- Built-In Double Oven
About This Home
Amazing Cape Cod with tons of character & over 2800 Sq ft. Main hall entry. Living Rm with gas fireplace and front bayed window. Open and bright Kitchen floor plan, Corian counters, double ovens, desk area, and large pantry. Formal dining Rm with French doors to 4 Season Rm. Curved wall foyer hall to two 1st floor bedrooms & bath. Pocket door to Den/Craft Rm with built in shelves. Half bath & side entry foyer. Second level has 2 large bedrooms, one with walk in closet & dormers. Bonus sitting Rm is currently used as 5th bedroom. Full basement is a blank slate just waiting for your ideas to finish. Walk up stairs from basement to attached garage. Four Season Rm with jealousy windows leads fenced back yard & patio. Attached 2 Car garage. Most windows replaced 2024. Located in desirable area close to Country Club.
Listing Agent
Berkshire Hathaway HomeServices Stouffer Realty Brokerage Email: jfranks@StoufferRealty.com, 330-565-1323 License #424287 Listed on: 08/14/2025

Home Details
Home Type
- Single Family
Est. Annual Taxes
- $2,863
Year Built
- Built in 1949
Lot Details
- 0.36 Acre Lot
- North Facing Home
- Electric Fence
- Back and Front Yard
- 38480100
Parking
- 2 Car Direct Access Garage
- Front Facing Garage
- Garage Door Opener
Home Design
- Cape Cod Architecture
- Brick Exterior Construction
- Brick Foundation
- Block Foundation
- Fiberglass Roof
- Asphalt Roof
- Wood Siding
- Vinyl Siding
Interior Spaces
- 2,800 Sq Ft Home
- 1.5-Story Property
- Open Floorplan
- Bookcases
- Crown Molding
- Chandelier
- Double Pane Windows
- Entrance Foyer
- Living Room with Fireplace
- Storage
Kitchen
- Eat-In Kitchen
- Built-In Double Oven
- Cooktop
- Microwave
- Dishwasher
- Disposal
Bedrooms and Bathrooms
- 4 Bedrooms | 2 Main Level Bedrooms
- Dual Closets
- Walk-In Closet
- 2.5 Bathrooms
- Double Vanity
Laundry
- Dryer
- Washer
Unfinished Basement
- Basement Fills Entire Space Under The House
- Laundry in Basement
Utilities
- Forced Air Heating and Cooling System
- Heating System Uses Gas
Additional Features
- Covered Patio or Porch
- Property is near a golf course
Community Details
- No Home Owners Association
- Golf Estates Subdivision
Listing and Financial Details
- Assessor Parcel Number 38-479900
Map
Home Values in the Area
Average Home Value in this Area
Tax History
| Year | Tax Paid | Tax Assessment Tax Assessment Total Assessment is a certain percentage of the fair market value that is determined by local assessors to be the total taxable value of land and additions on the property. | Land | Improvement |
|---|---|---|---|---|
| 2024 | $2,838 | $67,450 | $9,380 | $58,070 |
| 2023 | $2,838 | $67,450 | $9,380 | $58,070 |
| 2022 | $2,691 | $51,450 | $9,380 | $42,070 |
| 2021 | $2,696 | $51,450 | $9,380 | $42,070 |
| 2020 | $2,699 | $51,450 | $9,380 | $42,070 |
| 2019 | $2,456 | $45,640 | $9,380 | $36,260 |
| 2018 | $2,447 | $45,640 | $9,380 | $36,260 |
| 2017 | $2,409 | $45,640 | $9,380 | $36,260 |
| 2016 | $2,495 | $48,300 | $10,990 | $37,310 |
| 2015 | $2,479 | $48,300 | $10,990 | $37,310 |
| 2014 | $2,464 | $48,300 | $10,990 | $37,310 |
| 2013 | $2,339 | $48,300 | $10,990 | $37,310 |
Property History
| Date | Event | Price | List to Sale | Price per Sq Ft | Prior Sale |
|---|---|---|---|---|---|
| 08/14/2025 08/14/25 | For Sale | $280,000 | +41.4% | $100 / Sq Ft | |
| 11/09/2021 11/09/21 | Sold | $198,000 | +2.6% | $68 / Sq Ft | View Prior Sale |
| 10/06/2021 10/06/21 | Pending | -- | -- | -- | |
| 10/05/2021 10/05/21 | Price Changed | $193,000 | 0.0% | $67 / Sq Ft | |
| 10/05/2021 10/05/21 | For Sale | $193,000 | -2.5% | $67 / Sq Ft | |
| 08/03/2021 08/03/21 | Pending | -- | -- | -- | |
| 07/12/2021 07/12/21 | Price Changed | $198,000 | -4.3% | $68 / Sq Ft | |
| 07/12/2021 07/12/21 | For Sale | $207,000 | 0.0% | $72 / Sq Ft | |
| 07/06/2021 07/06/21 | Pending | -- | -- | -- | |
| 06/28/2021 06/28/21 | Price Changed | $207,000 | 0.0% | $72 / Sq Ft | |
| 06/28/2021 06/28/21 | For Sale | $207,000 | -3.5% | $72 / Sq Ft | |
| 06/12/2021 06/12/21 | Pending | -- | -- | -- | |
| 06/07/2021 06/07/21 | Price Changed | $214,500 | -4.5% | $74 / Sq Ft | |
| 06/01/2021 06/01/21 | For Sale | $224,500 | -- | $78 / Sq Ft |
Purchase History
| Date | Type | Sale Price | Title Company |
|---|---|---|---|
| Warranty Deed | $198,000 | None Available | |
| Warranty Deed | $165,000 | None Available | |
| Warranty Deed | $165,000 | None Available | |
| Deed | $140,000 | -- | |
| Deed | -- | -- |
Mortgage History
| Date | Status | Loan Amount | Loan Type |
|---|---|---|---|
| Previous Owner | $98,000 | New Conventional |
Source: MLS Now
MLS Number: 5148157
APN: 38-479900
- 641 Fairway Dr NE
- 427 Butler Rd NE
- 740 Fairway Dr NE
- 703 Melwood Dr NE
- 251 Country Club Ln NE
- 2816 E Market St
- 153 Royal Troon Dr SE
- 249 Central Parkway Ave SE
- 591 Belvedere Ave NE
- 3811 Northwoods Ct NE Unit 4
- 3811 Northwoods Ct NE
- 564 Adelaide Ave NE
- 257 Country Club Dr SE
- 300 Country Club Dr SE
- 735 Adelaide Ave NE
- 553 Willard Ave SE
- 399 Quarry Ln NE Unit F
- 0 Broadway Ave SE Unit 5021404
- 3730 Northwood Dr SE
- 1458 Birch Run Dr NE
- 2633 South St SE Unit 221A
- 1545 Atlantic St NE
- 1826 Cranberry Ln NE
- 167 Charles Ave NE
- 4307 Harvard Dr SE
- 10 Sandpiper Trail SE
- 438 N Park Ave Unit 11
- 438 N Park Ave Unit 10
- 3500 Boston Ave
- 1379 Mahoning Ave
- 846 Hunter St NW
- 150 Seasons Blvd
- 1341 Parkman Rd NW
- 4 Arms Blvd
- 3100 Valley Dale Dr NW
- 732 West St
- 55 Avalon Creek Blvd
- 27 Wayne St SE Unit 8
- 925 Youngstown Warren Rd
- 2811 Parkman Rd NW Unit 1905-62
