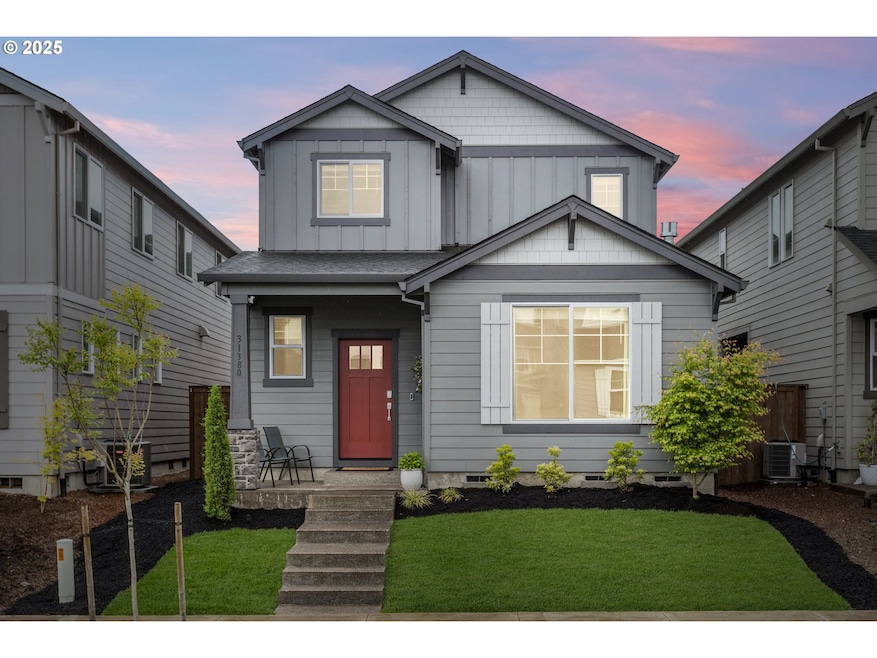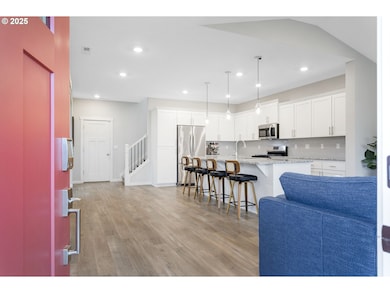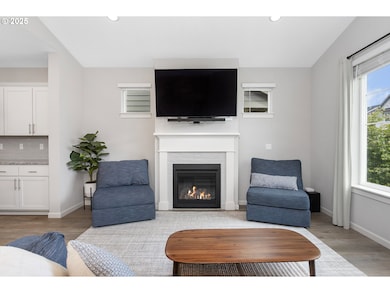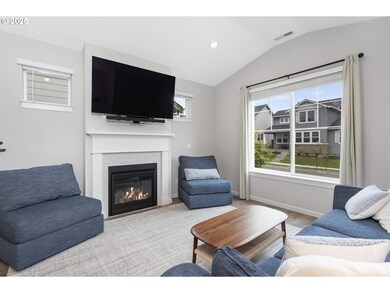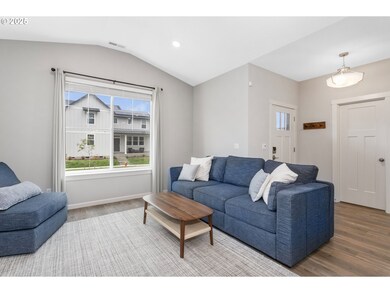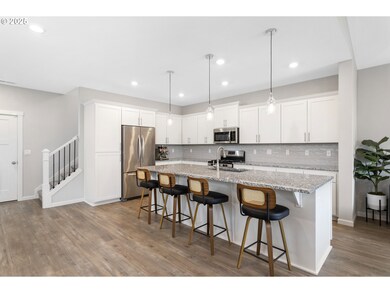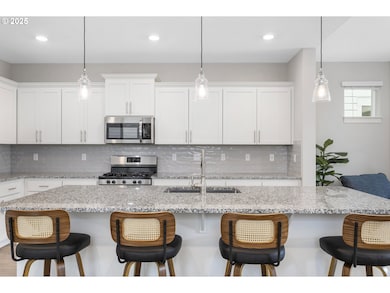Better than new, this move-in-ready 3-bedroom, 2.1 bath home offers affordability that is hard to find in a beautiful North Plains neighborhood with quick access to major highways and, ideally located near the community park. This impeccably maintained, 3-year-old home blends the best of modern construction with thoughtful upgrades designed for comfort, convenience, and style. From the moment you walk in, you’ll appreciate the light-filled open floor plan, contemporary finishes, and the sense of ease that comes with truly move-in-ready living.The heart of the home is its spacious kitchen and living area—perfect for both everyday life and entertaining. The kitchen includes a sleek stainless steel refrigerator, generous counter space with a large island and eating bar area, and a layout that flows effortlessly. Throughout the home, custom blinds offer privacy and style, while energy-efficient systems and modern materials ensure low maintenance and long-term value. Step outside to discover an upgraded patio space that’s perfect for relaxing with a cup of coffee, enjoying summer barbecues, or simply unwinding at the end of the day. Whether you're hosting friends or enjoying quiet time alone, the patio offers a seamless extension of your living space. Practical upgrades add even more value—including a finished garage wired for EV charger, ideal for electric vehicle owners or those planning for the future.Location-wise, this home is just a short walk from the neighborhood park, offering open green space, play structures, and a welcoming community atmosphere. Whether you're taking the dog for a walk, letting the kids burn off energy, or enjoying a sunset stroll, the park adds a lifestyle bonus that’s hard to beat. With modern systems, tasteful upgrades, and an unbeatable location, this home truly offers the best of everything, including amazing value. Move in Ready!

