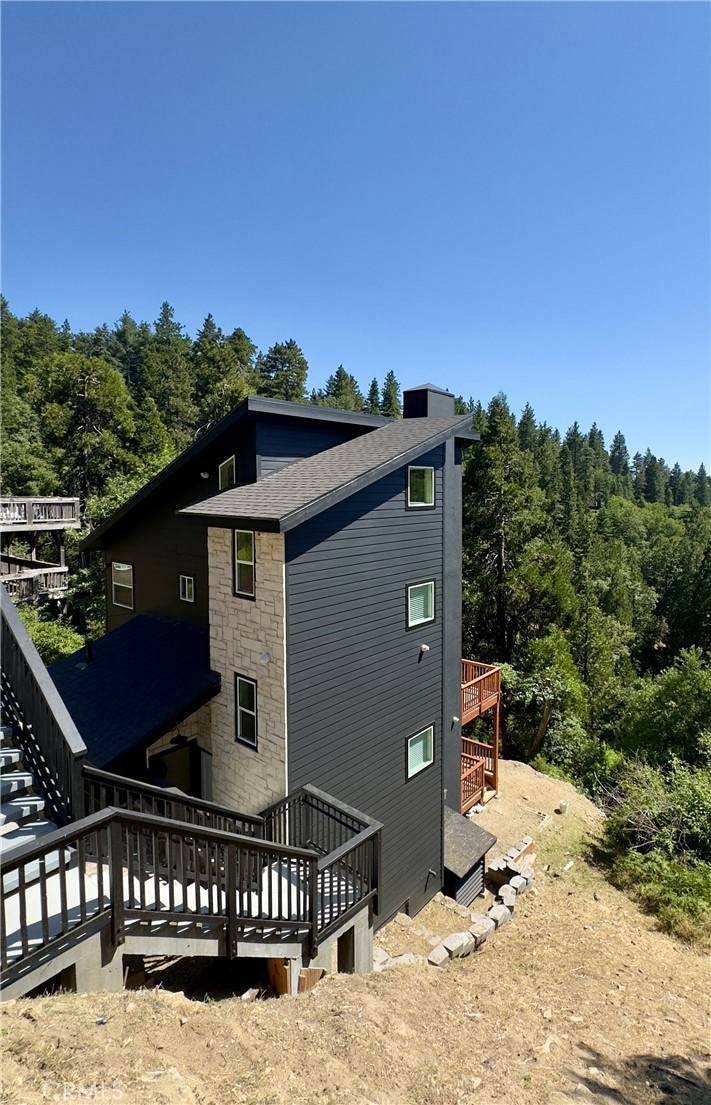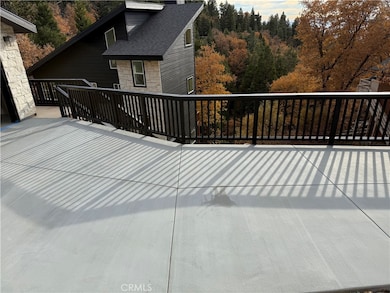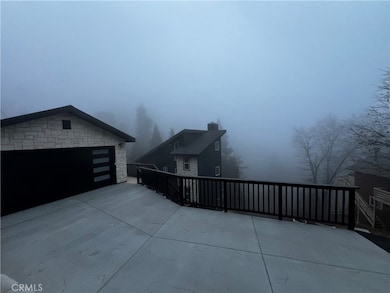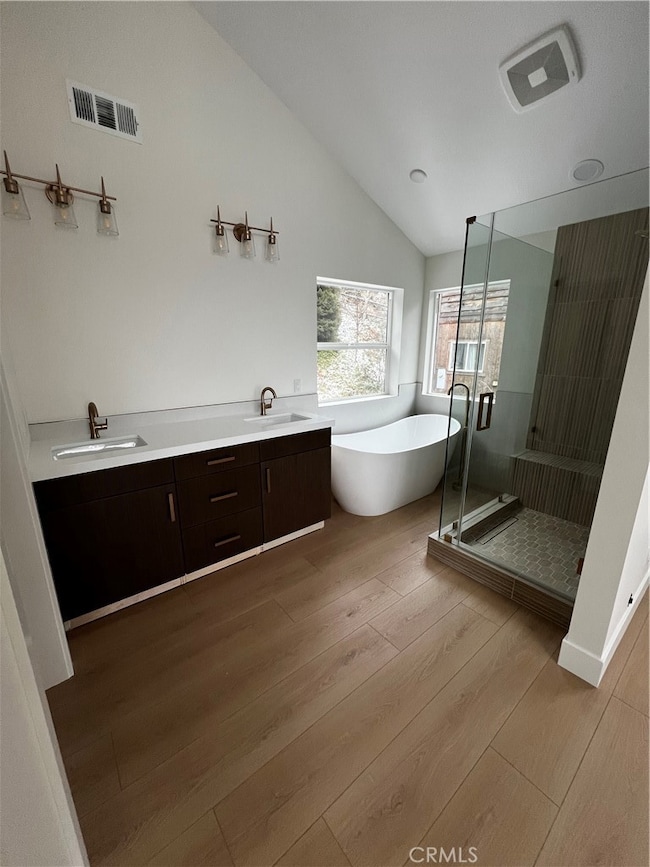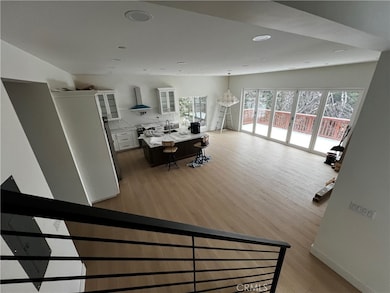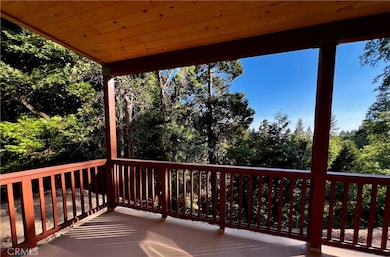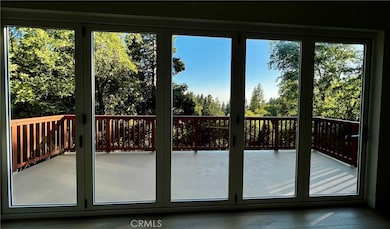31383 Easy St Running Springs, CA 92382
Highlights
- 24-Hour Security
- Deck
- No HOA
- Panoramic View
- Modern Architecture
- 2 Car Attached Garage
About This Home
BRAND NEW CABIN - Finally a home that has it all. 2100 square feet. 3 stories, Parking in your oversized 2 car-garage w/ EV ready plug, and as you are walking to the beautiful open kitchen/living room you cannot help but stop to take in the incredible view of the forest directly in front of you. Entering trough the one of a kind custom front door to your new kitchen that has all the room needed, not to mention the induction stove, whine cooler, and beautiful quartz countertops throughout the house. then walk through the wide open living room only notice completely open wall to the forest and beyond. The Doors slide to the left completely opening to the out doors. Grab a chair and just relax with the beautiful electric fireplace. When it is time to call it a day, you head to your new Master bedroom that is the whole 3rd floor, with a master bath that offers all the amenities and another beautiful electric fireplace. The kids and/or guest can head to the open and spacious bedrooms with a full bath and laundry nearby. Home is completely electric, with central heat and air. Will be cozy on the winter and cool in the summer. A must see. A must experience
Pets Will be Considered (additional deposit required).
No smoking
Listing Agent
First Choice Property Mgmt Brokerage Email: dale@fcpm1.com License #01319972 Listed on: 08/13/2025
Home Details
Home Type
- Single Family
Est. Annual Taxes
- $4,667
Year Built
- Built in 2023
Lot Details
- 8,905 Sq Ft Lot
- Density is up to 1 Unit/Acre
- Property is zoned HT/RS-10M
Parking
- 2 Car Attached Garage
- 2 Open Parking Spaces
- Electric Vehicle Home Charger
- Parking Available
- Assigned Parking
Property Views
- Panoramic
- Woods
- Mountain
Home Design
- Modern Architecture
- Entry on the 2nd floor
Interior Spaces
- 2,164 Sq Ft Home
- 3-Story Property
- Electric Fireplace
- Living Room with Fireplace
- Laundry Room
Kitchen
- Microwave
- Dishwasher
Bedrooms and Bathrooms
- 3 Bedrooms
- Walk-In Closet
- Bathtub
- Walk-in Shower
Outdoor Features
- Deck
- Patio
Utilities
- Central Heating and Cooling System
- Water Heater
Listing and Financial Details
- Security Deposit $3,500
- 12-Month Minimum Lease Term
- Available 8/13/25
- Tax Lot 35
- Tax Tract Number 5814
- Assessor Parcel Number 0328373070000
Community Details
Overview
- No Home Owners Association
- Running Springs Subdivision
- Mountainous Community
Pet Policy
- Call for details about the types of pets allowed
- Pet Deposit $400
Security
- 24-Hour Security
Map
Source: California Regional Multiple Listing Service (CRMLS)
MLS Number: IG25183093
APN: 0328-373-07
- 31438 Easy St
- 31347 Circle View Dr
- 31321 Circle View Dr
- 31353 Lightfoot Way
- 31358 Lightfoot Way
- 31510 Valley Ridge Dr
- 31466 Onacrest Dr
- 2511 Catalina Dr
- 31377 Overhill Dr
- 31124 All View Dr
- 2402 Spring Oak Dr
- 2458 Spring Oak Dr
- 31117 All View Dr
- 31354 Overhill Dr
- 31115 All View Dr
- 31116 All View Dr
- 2236 Spring Oak Dr
- 31345 Cedarwood Dr
- 2212 Spring Oak Dr
- 31330 Marcella Dr
- 31450 Ocean View Dr
- 31502 Onacrest Dr
- 31651 Wagon Wheel Dr
- 2446 Spring Oak Dr
- 32415 Scandia Dr
- 30042 Enchanted Way
- 32981 Deer Ln
- 2418 Fir Dr
- 28625 Willow Rd
- 28943 Potomac Dr
- 29255 Hemlock Dr
- 29160 Arrowhead Dr
- 29160 Arrowhead Dr
- 28670 Shenandoah Dr
- 28993 Cedar Terrace
- 28393 Larchmont Ln
- 855 Lake Dr
- 782 Virginia Ct
- 707 Virginia Ct
- 301 Canyon Crest Ln
