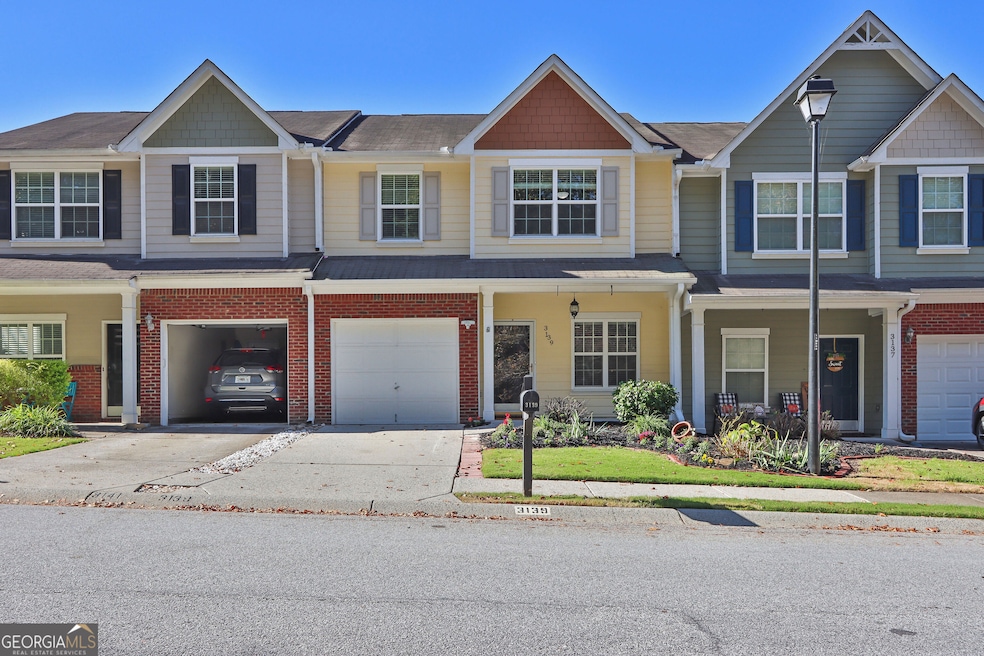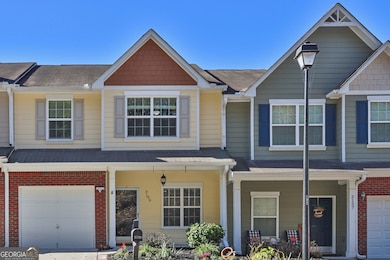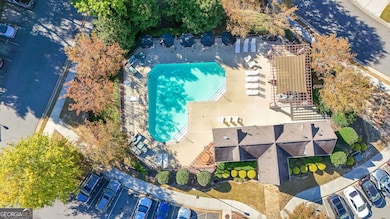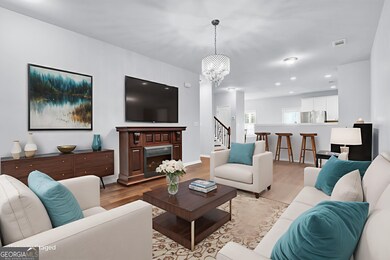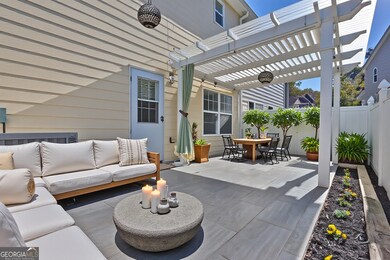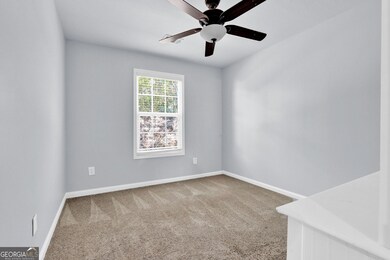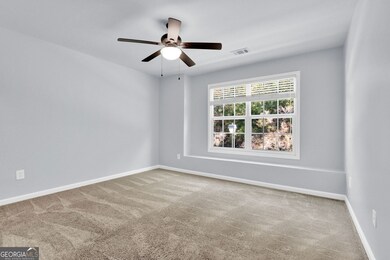3139 Cedar Glade Ln Buford, GA 30519
Estimated payment $2,144/month
Highlights
- City View
- Clubhouse
- Walk-In Closet
- Patrick Elementary School Rated A
- Community Pool
- Community Playground
About This Home
Your Dream Home Awaits in Vibrant Buford! Step into pure bliss with this stunning, fully renovated condominium in the heart of Buford's most sought-after neighborhood! Tucked away on a serene, tree-lined street, this dazzling gem sparkles with modern flair and irresistible charm. Get ready to fall in love with every detail: Fresh, Modern Vibes: Freshly painted interiors create a bright, welcoming atmosphere. Gleaming Hardwood Floors: Refinished to perfection, adding timeless elegance. Chef's Dream Kitchen: Sleek, updated finishes and top-notch appliances make cooking a joy. Brand New Comfort Systems: Stay cool with a new HVAC (2023)and enjoy endless hot showers with a new water heater (2023). Private Backyard Oasis: Unwind or entertain under a custom pergola in your fenced-in retreat perfect for starlit gatherings or peaceful mornings. Luxurious Master Suite: Spacious walk-in closet and private bath for your ultimate relaxation. Prime Location, Endless Convenience. Just minutes from I-85 and the Iconic Mall of Georgia, you're surrounded by vibrant dining, shopping, and entertainment options. Plus, your kids will thrive in Georgia's #1 school district, celebrated for excellence 10 years running! Don't miss your chance to own this move-in ready masterpiece where modern luxury meets unbeatable location. COMING SOON!!!
Property Details
Home Type
- Condominium
Est. Annual Taxes
- $2,853
Year Built
- Built in 2008
HOA Fees
- $275 Monthly HOA Fees
Parking
- 1 Car Garage
Home Design
- Slab Foundation
- Composition Roof
- Wood Siding
Interior Spaces
- 1,610 Sq Ft Home
- 2-Story Property
- Ceiling Fan
- Family Room
- City Views
Kitchen
- Microwave
- Dishwasher
- Kitchen Island
- Disposal
Flooring
- Carpet
- Tile
Bedrooms and Bathrooms
- 3 Bedrooms
- Walk-In Closet
Laundry
- Laundry Room
- Laundry on upper level
- Washer
Schools
- Patrick Elementary School
- Glenn C Jones Middle School
- Seckinger High School
Utilities
- Forced Air Heating and Cooling System
- Underground Utilities
- 220 Volts
- Gas Water Heater
- Phone Available
- Cable TV Available
Additional Features
- Outdoor Gas Grill
- Two or More Common Walls
Community Details
Overview
- Association fees include maintenance exterior, ground maintenance, pest control, sewer, trash
- Mill Creek Lks Ph02 Subdivision
Amenities
- Clubhouse
Recreation
- Community Playground
- Community Pool
Map
Home Values in the Area
Average Home Value in this Area
Tax History
| Year | Tax Paid | Tax Assessment Tax Assessment Total Assessment is a certain percentage of the fair market value that is determined by local assessors to be the total taxable value of land and additions on the property. | Land | Improvement |
|---|---|---|---|---|
| 2024 | $3,015 | $109,320 | $18,280 | $91,040 |
| 2023 | $3,015 | $116,000 | $18,280 | $97,720 |
| 2022 | $0 | $101,080 | $16,400 | $84,680 |
| 2021 | $2,232 | $78,680 | $12,400 | $66,280 |
| 2020 | $2,232 | $73,680 | $12,400 | $61,280 |
| 2019 | $2,232 | $73,680 | $12,400 | $61,280 |
| 2018 | $2,117 | $68,640 | $12,400 | $56,240 |
| 2016 | $1,776 | $52,160 | $7,200 | $44,960 |
| 2015 | $1,822 | $43,720 | $8,400 | $35,320 |
| 2014 | $844 | $32,400 | $6,800 | $25,600 |
Property History
| Date | Event | Price | List to Sale | Price per Sq Ft |
|---|---|---|---|---|
| 10/16/2025 10/16/25 | Price Changed | $310,000 | +3.3% | $193 / Sq Ft |
| 10/16/2025 10/16/25 | For Sale | $300,000 | 0.0% | $186 / Sq Ft |
| 03/27/2013 03/27/13 | Rented | $1,200 | 0.0% | -- |
| 03/27/2013 03/27/13 | For Rent | $1,200 | -- | -- |
Purchase History
| Date | Type | Sale Price | Title Company |
|---|---|---|---|
| Warranty Deed | $81,000 | -- | |
| Deed | $152,800 | -- |
Mortgage History
| Date | Status | Loan Amount | Loan Type |
|---|---|---|---|
| Previous Owner | $150,777 | FHA |
Source: Georgia MLS
MLS Number: 10613632
APN: 7-178-487
- 3279 Wild Basil Ln
- 3170 Cedar Glade Ln Unit 6
- 3068 Cedar Glade Ln
- 2141 Spikerush Way
- 2295 Bellyard Dr
- 3301 Wild Basil Ln
- 2106 Mill Garden Run
- 3669 Brockenhurst Dr
- 2123 Mill Garden Run
- 3282 Mill Springs Cir
- 3263 Mill Springs Cir NE
- 3267 Mill Springs Cir
- 2594 Poppy Ct Unit 102
- 3160 Mill Springs Cir NE
- 2320 Copper Trail Ln
- 2505 Poppy Ct
- 2515 Poppy Ct
- 2535 Poppy Ct Unit 97
- 3166 Cedar Glade Ln Unit 4
- 2150 Spikerush Way
- 2141 Spikerush Way
- 2344 Attewood Dr
- 2213 Blue Monarch Dr
- 3572 Brockenhurst Dr
- 3061 Greyton Dr
- 3194 Mill Springs Cir
- 3296 Mill Springs Cir
- 2415 Poppy Ct
- 2465 Poppy Ct
- 2475 Poppy Ct
- 2485 Poppy Ct
- 2495 Poppy Ct
- 2585 Poppy Ct
- 2605 Poppy Ct
- 2625 Poppy Ct
- 2275 Copper Trail Ln
- 2409 Ivy Meadow Ln
- 2458 Ivy Meadow Ln
