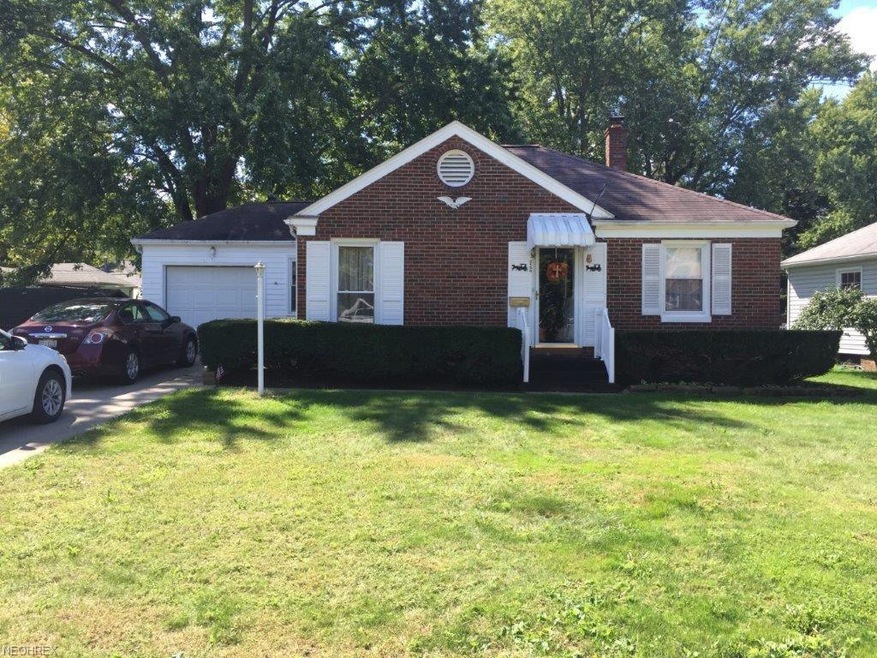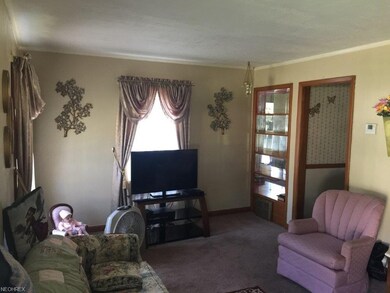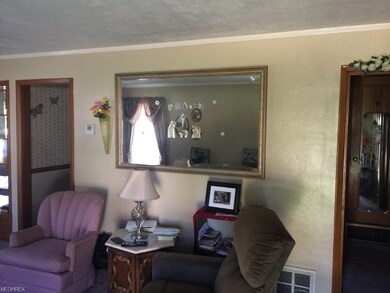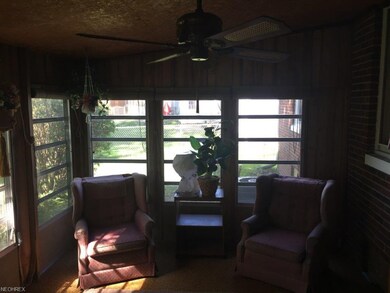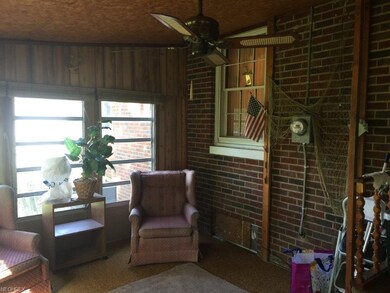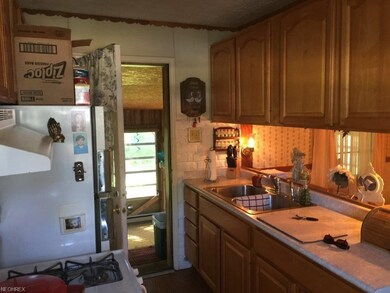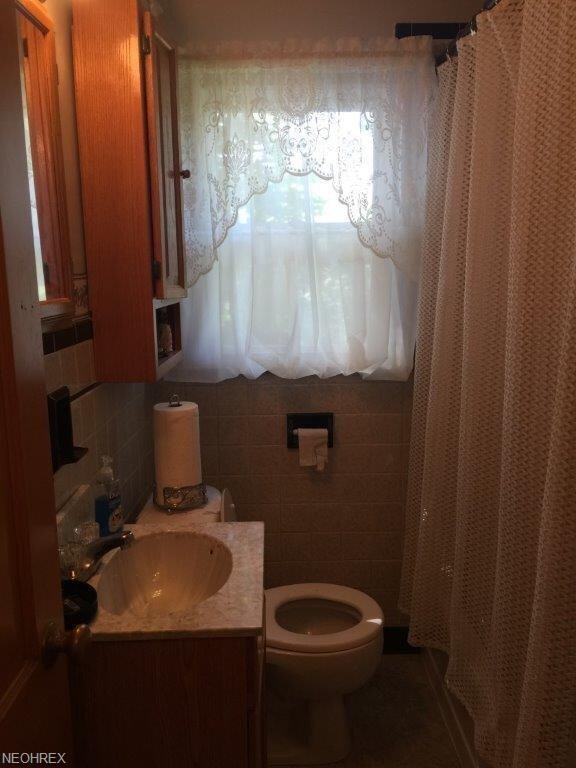
3139 Crescentview Dr SW Massillon, OH 44646
Highlights
- Wooded Lot
- Enclosed patio or porch
- Forced Air Heating and Cooling System
- 1 Car Direct Access Garage
- Bungalow
- North Facing Home
About This Home
As of October 2022Beautiful Bungalow that is move in ready. All appliances stay! Enjoy morning coffee in enclosed sun room overlooking wooded backyard in a very quiet neighborhood.
Last Agent to Sell the Property
Paul Petrella Jr
Deleted Agent License #2014000078 Listed on: 09/18/2018
Home Details
Home Type
- Single Family
Est. Annual Taxes
- $701
Year Built
- Built in 1941
Lot Details
- 5,929 Sq Ft Lot
- Lot Dimensions are 57 x 104
- North Facing Home
- Wooded Lot
Home Design
- Bungalow
- Brick Exterior Construction
- Asphalt Roof
Interior Spaces
- 832 Sq Ft Home
- 1-Story Property
- Basement Fills Entire Space Under The House
- Range
Bedrooms and Bathrooms
- 2 Bedrooms
- 1 Full Bathroom
Parking
- 1 Car Direct Access Garage
- Garage Drain
- Garage Door Opener
Outdoor Features
- Enclosed patio or porch
Utilities
- Forced Air Heating and Cooling System
- Heating System Uses Gas
Community Details
- Crescent Gardens Community
Listing and Financial Details
- Assessor Parcel Number 04306098
Ownership History
Purchase Details
Home Financials for this Owner
Home Financials are based on the most recent Mortgage that was taken out on this home.Purchase Details
Home Financials for this Owner
Home Financials are based on the most recent Mortgage that was taken out on this home.Similar Homes in Massillon, OH
Home Values in the Area
Average Home Value in this Area
Purchase History
| Date | Type | Sale Price | Title Company |
|---|---|---|---|
| Warranty Deed | $102,500 | -- | |
| Deed | $70,000 | None Available |
Mortgage History
| Date | Status | Loan Amount | Loan Type |
|---|---|---|---|
| Previous Owner | $56,000 | New Conventional |
Property History
| Date | Event | Price | Change | Sq Ft Price |
|---|---|---|---|---|
| 10/17/2022 10/17/22 | Sold | $102,500 | -2.3% | $123 / Sq Ft |
| 07/31/2022 07/31/22 | Pending | -- | -- | -- |
| 07/27/2022 07/27/22 | For Sale | $104,900 | +49.9% | $126 / Sq Ft |
| 04/01/2019 04/01/19 | Sold | $70,000 | -12.4% | $84 / Sq Ft |
| 02/21/2019 02/21/19 | Pending | -- | -- | -- |
| 11/14/2018 11/14/18 | Price Changed | $79,900 | -5.9% | $96 / Sq Ft |
| 10/09/2018 10/09/18 | Price Changed | $84,900 | -5.6% | $102 / Sq Ft |
| 09/18/2018 09/18/18 | For Sale | $89,900 | -- | $108 / Sq Ft |
Tax History Compared to Growth
Tax History
| Year | Tax Paid | Tax Assessment Tax Assessment Total Assessment is a certain percentage of the fair market value that is determined by local assessors to be the total taxable value of land and additions on the property. | Land | Improvement |
|---|---|---|---|---|
| 2024 | -- | $29,690 | $7,810 | $21,880 |
| 2023 | $1,524 | $29,720 | $6,900 | $22,820 |
| 2022 | $1,440 | $27,900 | $6,900 | $21,000 |
| 2021 | $1,532 | $27,900 | $6,900 | $21,000 |
| 2020 | $1,308 | $22,830 | $5,780 | $17,050 |
| 2019 | $1,183 | $22,580 | $5,780 | $16,800 |
| 2018 | $1,157 | $22,580 | $5,780 | $16,800 |
| 2017 | $667 | $21,070 | $5,950 | $15,120 |
| 2016 | $671 | $21,070 | $5,950 | $15,120 |
| 2015 | $677 | $21,070 | $5,950 | $15,120 |
| 2014 | $672 | $20,790 | $5,880 | $14,910 |
| 2013 | $322 | $20,790 | $5,880 | $14,910 |
Agents Affiliated with this Home
-

Seller's Agent in 2022
Don Maltese
DeHOFF REALTORS
(330) 316-3570
1 in this area
41 Total Sales
-
K
Buyer's Agent in 2022
Kyle Kohler
Hayes Realty
(330) 704-6446
8 in this area
104 Total Sales
-
P
Seller's Agent in 2019
Paul Petrella Jr
Deleted Agent
-

Buyer's Agent in 2019
Amie Demrovsky
Deleted Agent
(330) 418-8190
1 in this area
15 Total Sales
Map
Source: MLS Now
MLS Number: 4038557
APN: 04306098
- 145 Rowford Ave SW
- 200 Austin Ave NW
- 203 Marion Ave NW
- 730 Charldon Ave SW
- 226 Austin Ave NW
- 3412 Bailey St NW
- 306 Genoa Ave SW
- 349 25th St SE
- 0 Clark St SW Unit 5126336
- 143 Highland Ave SW
- 318 24th St SE
- 3626 Hazelbrook St SW
- 161 24th St SE
- 316 Underhill Dr SE
- 3157 Sheila St NW
- 2521 Meadowwind Ln NE
- 323 Harding Ave NW
- 3156 Sheila St NW
- 337 Harding Ave NW
- 2201 Cambridge Ave SE
