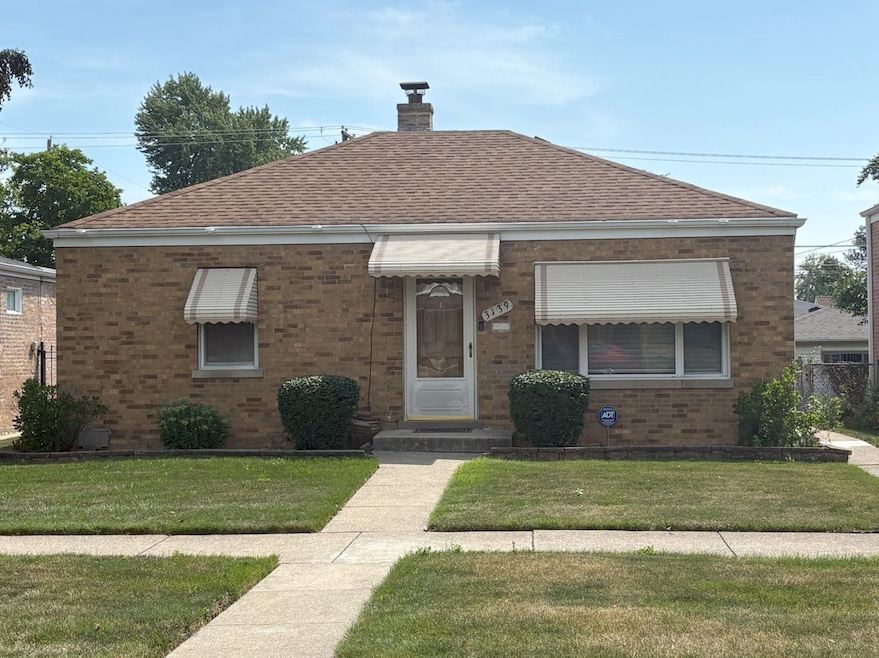
3139 Dora St Franklin Park, IL 60131
Highlights
- Ranch Style House
- Porch
- Laundry Room
- Wood Flooring
- Living Room
- Bathroom on Main Level
About This Home
As of August 2025Well-Kept Ranch with Spacious Layout! Move right into this beautifully maintained 2-bedroom, 1-bath ranch offering a comfortable blend of charm and functionality. The home features an open-concept floor plan with hardwood floors and natural light throughout. A rear addition provides flexible living space, allowing for both a main living room and a separate family room-ideal for entertaining, relaxing, or working from home. Step outside to enjoy the generous backyard complete with a back porch, patio, and extra outdoor seating space-perfect for summer gatherings or peaceful mornings. Practical updates include a roof less than 10 years old and a hot water tank that's under 3 years old.
Last Agent to Sell the Property
RCI Real Estate Group License #475140327 Listed on: 07/12/2025
Home Details
Home Type
- Single Family
Est. Annual Taxes
- $6,475
Year Built
- Built in 1954
Lot Details
- 5,227 Sq Ft Lot
- Lot Dimensions are 42x124.7
- Paved or Partially Paved Lot
Parking
- 1 Car Garage
- Off Alley Parking
- Parking Included in Price
Home Design
- Ranch Style House
- Brick Exterior Construction
- Asphalt Roof
Interior Spaces
- 1,184 Sq Ft Home
- Window Screens
- Family Room
- Living Room
- Dining Room
- Pull Down Stairs to Attic
- Range
Flooring
- Wood
- Vinyl
Bedrooms and Bathrooms
- 2 Bedrooms
- 2 Potential Bedrooms
- Bathroom on Main Level
- 1 Full Bathroom
Laundry
- Laundry Room
- Dryer
- Washer
Outdoor Features
- Porch
Schools
- Mannheim Middle School
- West Leyden High School
Utilities
- Forced Air Heating and Cooling System
- Heating System Uses Natural Gas
- 100 Amp Service
- Lake Michigan Water
Listing and Financial Details
- Senior Tax Exemptions
- Homeowner Tax Exemptions
Similar Homes in Franklin Park, IL
Home Values in the Area
Average Home Value in this Area
Mortgage History
| Date | Status | Loan Amount | Loan Type |
|---|---|---|---|
| Closed | $110,044 | New Conventional | |
| Closed | $130,000 | Stand Alone First |
Property History
| Date | Event | Price | Change | Sq Ft Price |
|---|---|---|---|---|
| 08/14/2025 08/14/25 | Sold | $290,000 | 0.0% | $245 / Sq Ft |
| 07/19/2025 07/19/25 | Pending | -- | -- | -- |
| 07/12/2025 07/12/25 | For Sale | $289,900 | -- | $245 / Sq Ft |
Tax History Compared to Growth
Tax History
| Year | Tax Paid | Tax Assessment Tax Assessment Total Assessment is a certain percentage of the fair market value that is determined by local assessors to be the total taxable value of land and additions on the property. | Land | Improvement |
|---|---|---|---|---|
| 2024 | $6,475 | $26,000 | $4,687 | $21,313 |
| 2023 | $6,316 | $26,000 | $4,687 | $21,313 |
| 2022 | $6,316 | $26,000 | $4,687 | $21,313 |
| 2021 | $5,422 | $17,523 | $3,385 | $14,138 |
| 2020 | $5,463 | $17,523 | $3,385 | $14,138 |
| 2019 | $5,722 | $19,801 | $3,385 | $16,416 |
| 2018 | $6,250 | $19,261 | $2,864 | $16,397 |
| 2017 | $6,241 | $19,261 | $2,864 | $16,397 |
| 2016 | $6,163 | $19,261 | $2,864 | $16,397 |
| 2015 | $5,782 | $17,505 | $2,604 | $14,901 |
| 2014 | $5,689 | $17,505 | $2,604 | $14,901 |
| 2013 | $5,449 | $17,505 | $2,604 | $14,901 |
Agents Affiliated with this Home
-
Christina Bertsche

Seller's Agent in 2025
Christina Bertsche
RCI Real Estate Group
(847) 924-2251
12 in this area
80 Total Sales
-
Lisa Graziani

Buyer's Agent in 2025
Lisa Graziani
Caporale Realty Group
(708) 417-0612
4 in this area
74 Total Sales
Map
Source: Midwest Real Estate Data (MRED)
MLS Number: 12407176
APN: 12-28-104-051-0000
- 3046 Sarah St
- 3240 Ernst St
- 3037 Bright St
- 3538 Sunset Ln
- 2843 Hawthorne St
- 3421 Elder Ln
- 2726 Sarah St
- 3544 Louis St
- 10542 Crown Rd
- 3321 Ruby St
- 10548 Crown Rd
- 2829 Elder Ln
- 3530 Elder Ln
- 10245 Mcnerney Dr
- 3623 Hawthorne St
- 3671 Sarah St
- 3652 Hawthorne St
- 2710 Elder Ln
- 9727 Johanna Ave
- 10131 Nevada Ave






