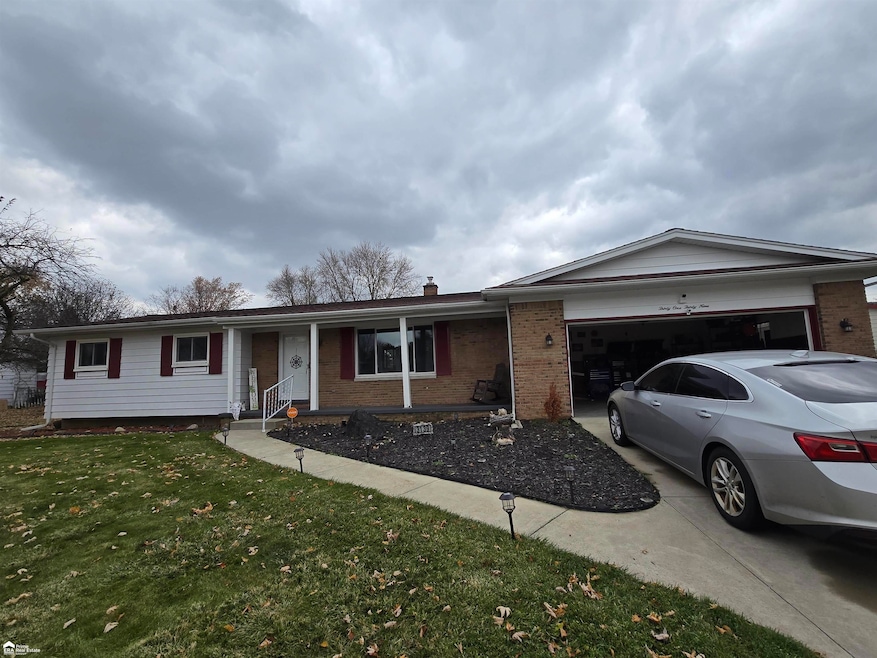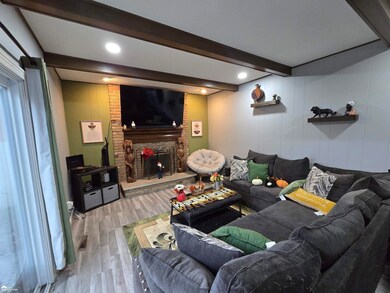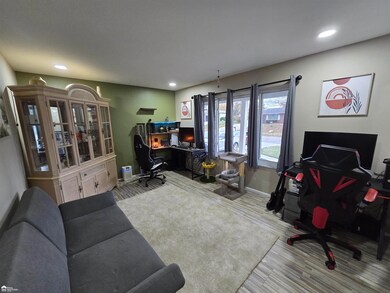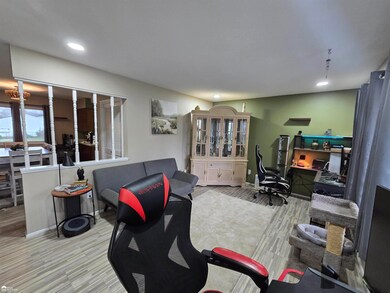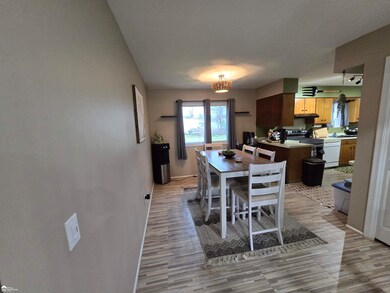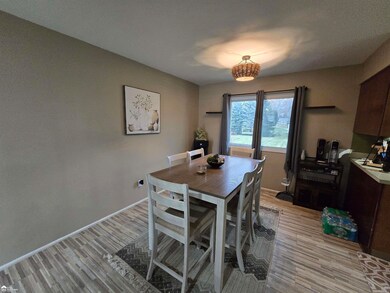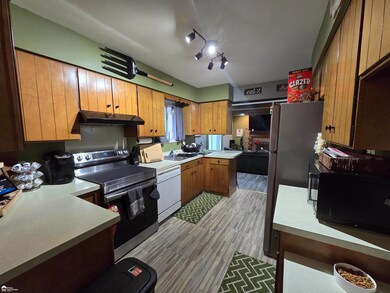PENDING
$16K PRICE DROP
Estimated payment $1,203/month
Total Views
4,333
3
Beds
1.5
Baths
1,526
Sq Ft
$131
Price per Sq Ft
Highlights
- Ranch Style House
- Forced Air Heating System
- Gas Fireplace
- 2 Car Attached Garage
About This Home
Wonderfully updated home in Swartz creek schools! Fully fenced yard, lovely layout, and large open basement ready to be finished! Quiet, family-oriented neighborhood close to anything you could want. 2 living spaces, central air and all appliances included. Hardwood in bedrooms and hallway! Tour today!
Home Details
Home Type
- Single Family
Est. Annual Taxes
Year Built
- Built in 1968
Lot Details
- 0.38 Acre Lot
- Lot Dimensions are 116x160
Parking
- 2 Car Attached Garage
Home Design
- Ranch Style House
Interior Spaces
- 1,526 Sq Ft Home
- Gas Fireplace
- Basement
Bedrooms and Bathrooms
- 3 Bedrooms
Utilities
- Forced Air Heating System
- Heating System Uses Natural Gas
Community Details
- Miller Road Farms No 2 Subdivision
Listing and Financial Details
- Assessor Parcel Number 0728502021
Map
Create a Home Valuation Report for This Property
The Home Valuation Report is an in-depth analysis detailing your home's value as well as a comparison with similar homes in the area
Home Values in the Area
Average Home Value in this Area
Tax History
| Year | Tax Paid | Tax Assessment Tax Assessment Total Assessment is a certain percentage of the fair market value that is determined by local assessors to be the total taxable value of land and additions on the property. | Land | Improvement |
|---|---|---|---|---|
| 2025 | $2,157 | $78,700 | $0 | $0 |
| 2024 | $2,072 | $77,300 | $0 | $0 |
| 2023 | $1,773 | $77,300 | $0 | $0 |
| 2022 | $922 | $67,400 | $0 | $0 |
| 2021 | $1,924 | $57,700 | $0 | $0 |
| 2020 | $1,019 | $49,600 | $0 | $0 |
| 2019 | $1,004 | $47,400 | $0 | $0 |
| 2018 | $1,610 | $45,200 | $0 | $0 |
| 2017 | $2,029 | $45,200 | $0 | $0 |
| 2016 | $2,034 | $41,900 | $0 | $0 |
| 2015 | $1,401 | $41,000 | $0 | $0 |
| 2014 | $767 | $39,300 | $0 | $0 |
| 2012 | -- | $41,700 | $41,700 | $0 |
Source: Public Records
Property History
| Date | Event | Price | List to Sale | Price per Sq Ft | Prior Sale |
|---|---|---|---|---|---|
| 12/17/2025 12/17/25 | Pending | -- | -- | -- | |
| 12/02/2025 12/02/25 | Price Changed | $199,500 | -0.2% | $131 / Sq Ft | |
| 11/25/2025 11/25/25 | Price Changed | $199,900 | +2.0% | $131 / Sq Ft | |
| 11/25/2025 11/25/25 | Price Changed | $195,900 | -4.4% | $128 / Sq Ft | |
| 11/22/2025 11/22/25 | Price Changed | $204,900 | -2.4% | $134 / Sq Ft | |
| 11/22/2025 11/22/25 | Price Changed | $209,900 | -2.3% | $138 / Sq Ft | |
| 11/15/2025 11/15/25 | Price Changed | $214,900 | 0.0% | $141 / Sq Ft | |
| 11/13/2025 11/13/25 | For Sale | $215,000 | +18.8% | $141 / Sq Ft | |
| 08/28/2024 08/28/24 | Sold | $181,000 | -4.7% | $119 / Sq Ft | View Prior Sale |
| 08/10/2024 08/10/24 | Pending | -- | -- | -- | |
| 07/29/2024 07/29/24 | For Sale | $189,900 | +5.6% | $124 / Sq Ft | |
| 07/29/2024 07/29/24 | Price Changed | $179,900 | -5.3% | $118 / Sq Ft | |
| 07/24/2024 07/24/24 | Pending | -- | -- | -- | |
| 07/09/2024 07/09/24 | For Sale | $189,900 | -- | $124 / Sq Ft |
Source: Michigan Multiple Listing Service
Purchase History
| Date | Type | Sale Price | Title Company |
|---|---|---|---|
| Warranty Deed | $181,000 | Cislo Title | |
| Land Contract | $65,000 | Multiple |
Source: Public Records
Mortgage History
| Date | Status | Loan Amount | Loan Type |
|---|---|---|---|
| Open | $177,706 | FHA | |
| Closed | $177,706 | FHA | |
| Previous Owner | $45,000 | Seller Take Back |
Source: Public Records
Source: Michigan Multiple Listing Service
MLS Number: 50194164
APN: 07-28-502-021
Nearby Homes
- 4335 Lennon Rd
- 3088 Curtis Dr
- 4175 Miller Rd
- 3365 Swartz St
- 4490 W Lennon Rd
- 3435 Swartz St
- 5162 Miller Rd
- 5141 W Bristol Rd
- 18.41 Taft Rd
- 2425 Nerredia St
- 10 Acres T A Mansour Blvd
- 1455 S Linden Rd
- 2356 S Dye Rd
- 5192 Champagne Dr Unit 150
- 4474 Corunna Rd
- 4480 Corunna Rd
- 5290 Brobeck St
- VL Clairmont St
- 4287 Staunton Dr
- 5446 Miller Rd
Your Personal Tour Guide
Ask me questions while you tour the home.
