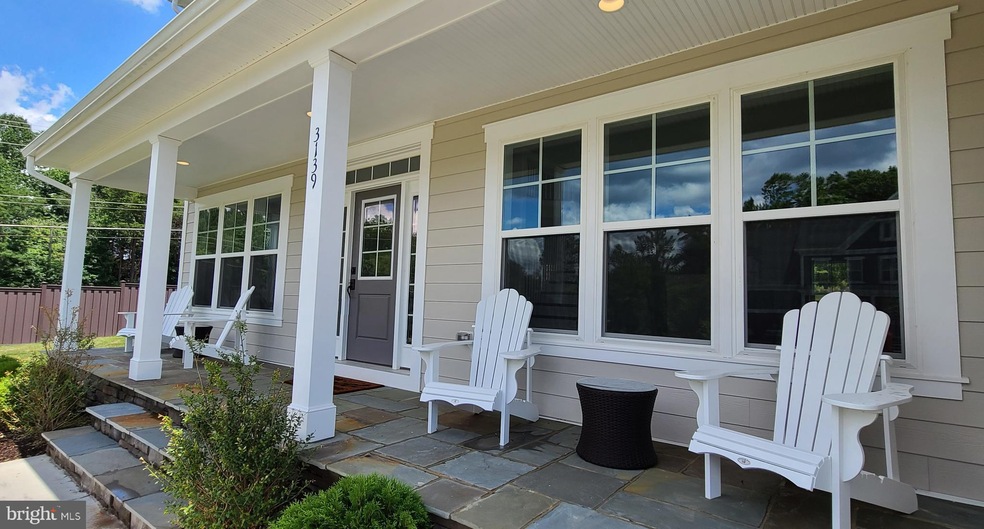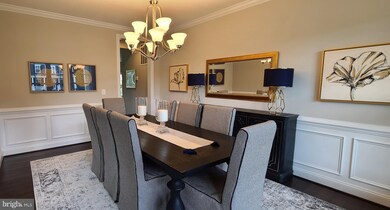
3139 Silvan Woods Dr Fairfax, VA 22031
Highlights
- New Construction
- Gourmet Kitchen
- Craftsman Architecture
- Mantua Elementary School Rated A
- Open Floorplan
- Recreation Room
About This Home
As of November 2020Final Opportunity! This home is completed and is ready for an immediate move in.Evergreene Homes brings the Barrett floorplan to Fairfax, VA at Woodson Reserve. This luxury home is perfect for families of all sizes and is located in a highly ranked school district (Woodson HS) for all school levels. Don t delay as this home is available for an immediate move in! The Barrett floorplan is a classic craftsman design with open floor plan, and includes the following features: 6 BD, 5 BA 4,650 SF on 3 levels; Two Car Side Load Garage; Deluxe Kitchen with Upgraded Stainless Steel Appliances; Wide Plank Hardwood Flooring; Oak Main Stairs; Main Level In - Law Suite with Full Bath; Flagstone Front Porch; Upper Level Laundry Room; Finished Rec Room, BD and BA; Energy Efficient Construction with 2 X 6 Framing.
Last Agent to Sell the Property
RE/MAX Distinctive Real Estate, Inc. License #0225196774 Listed on: 06/15/2020

Home Details
Home Type
- Single Family
Est. Annual Taxes
- $5,006
Year Built
- Built in 2020 | New Construction
Lot Details
- 0.43 Acre Lot
- Property is zoned 301
HOA Fees
- $125 Monthly HOA Fees
Parking
- 2 Car Attached Garage
- Garage Door Opener
Home Design
- Craftsman Architecture
- Architectural Shingle Roof
- Metal Roof
- Stone Siding
- HardiePlank Type
Interior Spaces
- Property has 3 Levels
- Open Floorplan
- Crown Molding
- Ceiling height of 9 feet or more
- Recessed Lighting
- Great Room
- Family Room Off Kitchen
- Combination Kitchen and Living
- Formal Dining Room
- Library
- Recreation Room
- Basement Fills Entire Space Under The House
- Carbon Monoxide Detectors
- Laundry on upper level
- Attic
Kitchen
- Gourmet Kitchen
- Built-In Self-Cleaning Oven
- Cooktop with Range Hood
- Microwave
- Ice Maker
- Stainless Steel Appliances
- Kitchen Island
- Upgraded Countertops
- Disposal
Flooring
- Wood
- Carpet
- Ceramic Tile
Bedrooms and Bathrooms
- En-Suite Primary Bedroom
- En-Suite Bathroom
- Walk-In Closet
Eco-Friendly Details
- Energy-Efficient Appliances
Utilities
- Forced Air Heating and Cooling System
- Humidifier
- 60+ Gallon Tank
Community Details
- Association fees include management, reserve funds, snow removal, trash
- Built by Evergreene Homes
- Barrett
Listing and Financial Details
- Tax Lot 1
- Assessor Parcel Number 0484 32 0001
Similar Homes in Fairfax, VA
Home Values in the Area
Average Home Value in this Area
Property History
| Date | Event | Price | Change | Sq Ft Price |
|---|---|---|---|---|
| 07/16/2025 07/16/25 | For Sale | $1,725,888 | -5.4% | $383 / Sq Ft |
| 06/16/2025 06/16/25 | Price Changed | $1,825,000 | -1.1% | $334 / Sq Ft |
| 06/04/2025 06/04/25 | Price Changed | $1,845,000 | -1.3% | $338 / Sq Ft |
| 05/19/2025 05/19/25 | For Sale | $1,869,000 | +41.6% | $342 / Sq Ft |
| 11/09/2020 11/09/20 | Sold | $1,319,900 | -2.2% | $266 / Sq Ft |
| 08/27/2020 08/27/20 | Pending | -- | -- | -- |
| 08/13/2020 08/13/20 | Price Changed | $1,349,900 | -1.5% | $272 / Sq Ft |
| 07/16/2020 07/16/20 | Price Changed | $1,369,900 | -1.2% | $276 / Sq Ft |
| 06/15/2020 06/15/20 | For Sale | $1,386,035 | -- | $280 / Sq Ft |
Tax History Compared to Growth
Tax History
| Year | Tax Paid | Tax Assessment Tax Assessment Total Assessment is a certain percentage of the fair market value that is determined by local assessors to be the total taxable value of land and additions on the property. | Land | Improvement |
|---|---|---|---|---|
| 2024 | $16,020 | $1,382,790 | $499,000 | $883,790 |
| 2023 | $15,605 | $1,382,790 | $499,000 | $883,790 |
| 2022 | $14,896 | $1,302,640 | $469,000 | $833,640 |
| 2021 | $15,010 | $1,279,110 | $464,000 | $815,110 |
| 2020 | $5,267 | $1,248,750 | $445,000 | $803,750 |
| 2019 | $5,006 | $423,000 | $423,000 | $0 |
Agents Affiliated with this Home
-
M
Seller's Agent in 2025
Melissa Melendez
eXp Realty LLC
-
N
Seller's Agent in 2025
Natasha Lingle
KW Metro Center
-
F
Seller's Agent in 2020
Fred Reitzel
RE/MAX
-
d
Buyer's Agent in 2020
datacorrect BrightMLS
Non Subscribing Office
Map
Source: Bright MLS
MLS Number: VAFX1133756
APN: 0484-32-0001
- 3187 Readsborough Ct
- 3180 Readsborough Ct
- 9084 Arlington Blvd
- 3170 Colchester Brook Ln
- 3093 Covington St
- 3085 Covington St
- 3002 Talking Rock Dr
- 3538 Sutton Heights Cir
- 8849 Modano Place
- 3309 Parkside Terrace
- 8604 Cherry Dr
- 9110 Glenbrook Rd
- 9029 Route 29
- 9000 Linda Maria Ct
- 2929 Espana Ct
- 9277 Bailey Ln
- 3134 Prosperity Ave
- 3200 Prosperity Ave
- 2914 Hunter Rd
- 3311 Midland Rd






