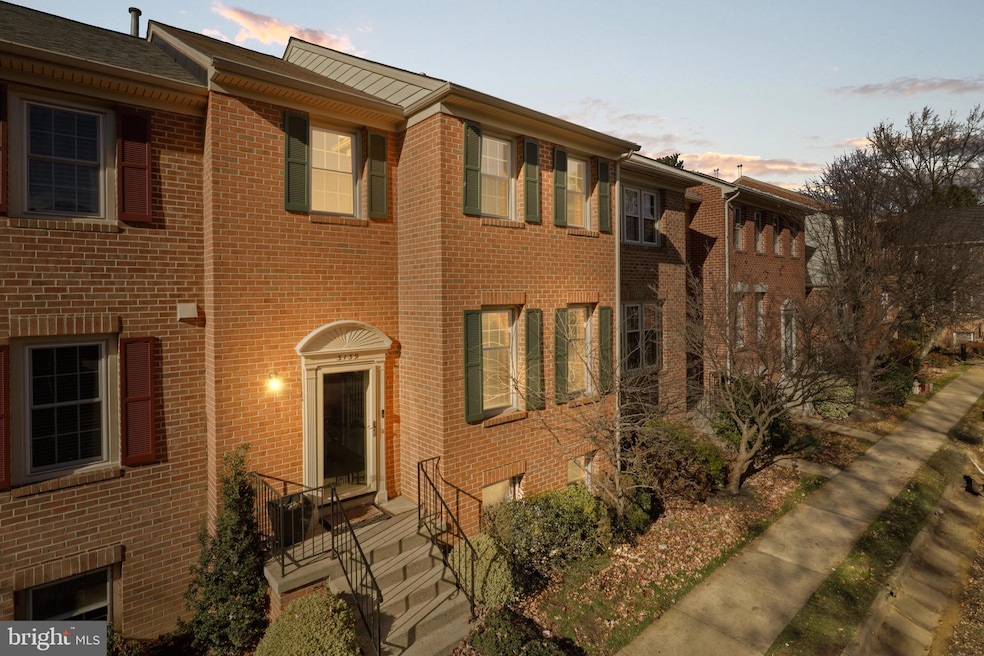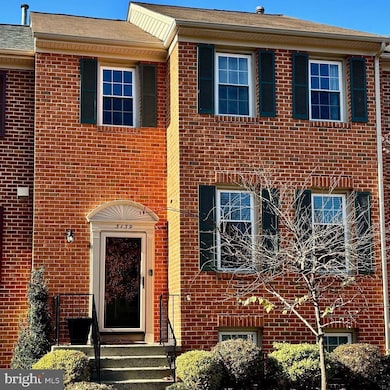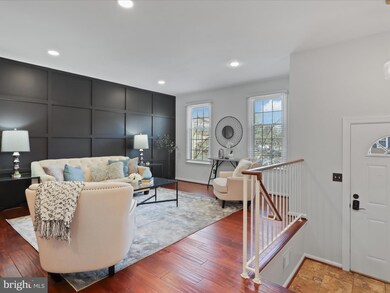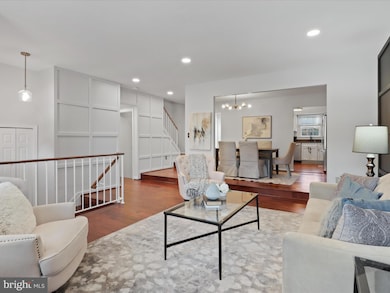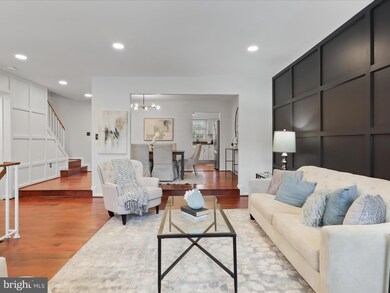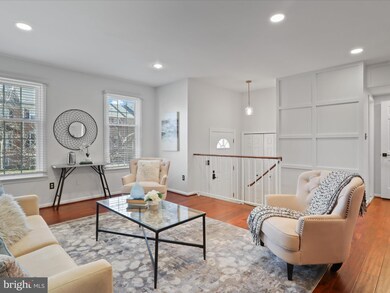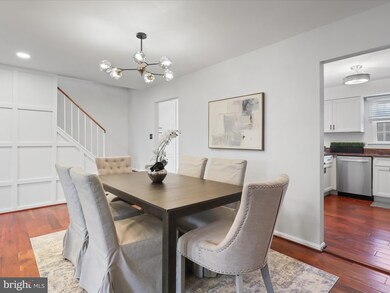
3139 Stratford Ct Oakton, VA 22124
Highlights
- Gourmet Kitchen
- Colonial Architecture
- Wood Flooring
- Oakton Elementary School Rated A
- Traditional Floor Plan
- Combination Kitchen and Living
About This Home
As of December 2024Any offers due Monday, Dec. 9. 8pm and will be reviewed Tues a.m..
Open Houses for this amazing property this weekend, Friday 5-7pm, Sat. 12-2, Sun. 12-2.
Now's your chance to buy in one of Oakton's best townhome communities! This lovely all brick home has wonderful curb appeal and is unparalleled in space and functionality. The inside boasts a spacious open floor plan including 3 bedrooms upstairs and an additional 4th legal bedroom downstairs for guests or a home office. You'll love the beautiful hand scraped hardwood floors on the main level and both sets of stairs. Don't feel like making updates? They've been done for you! Including big ticket items like HVAC (2018), water heater (2021) & double pane/double hung windows! You'll love the freshly painted walls of neutral paint throughout and the stylish living room accent wall with custom trim. The remodeled eat-in white kitchen has a wall of amazing built-ins, stainless steel appliances and granite counters. Upstairs is a generous primary suite with remodeled ensuite bath. There is also an additional full bath upstairs and another full bath in the basement, plus a separate laundry/utility room and under stairs storage closet . Not only is there plenty of natural light, but the owners have tastefully added beautiful fixtures and recessed lighting in all areas of the home.
Cuddle up to the cozy woodburning fireplace in the walk-out basement family room or enjoy BBQ's on the lovely patio. Have a pet? The spacious fully fenced yard is great for your fur baby. There is even a dog park just steps away at Blake Lane Park. If the house isn't amazing enough, the amenities and location are the icing on the cake. Just steps outside your door are the community tot lot and tennis courts. Each unit has one reserved parking space with ample unmarked visitor parking in the community and on Bushman Dr.
The location is truly unbeatable. Just around the corner to schools, the Vienna Metro, downtown Oakton AND Vienna shops and restaurants , the newly renamed Oak Mont Golf & Rec Center and I66. Award winning school pyramid of Oakton/Thoreau/ Oakton. What's better than a new home for the holidays?
Townhouse Details
Home Type
- Townhome
Est. Annual Taxes
- $7,601
Year Built
- Built in 1983
Lot Details
- 1,587 Sq Ft Lot
- East Facing Home
- Back Yard Fenced
- Landscaped
- Property is in excellent condition
HOA Fees
- $115 Monthly HOA Fees
Home Design
- Colonial Architecture
- Brick Exterior Construction
- Slab Foundation
- Asphalt Roof
Interior Spaces
- Property has 3 Levels
- Traditional Floor Plan
- Wood Burning Fireplace
- Double Pane Windows
- Double Hung Windows
- Six Panel Doors
- Combination Kitchen and Living
- Dining Area
- Wood Flooring
Kitchen
- Gourmet Kitchen
- Stove
- Built-In Microwave
- Ice Maker
- Dishwasher
- Disposal
Bedrooms and Bathrooms
- En-Suite Bathroom
- Walk-In Closet
Laundry
- Dryer
- Washer
Finished Basement
- Walk-Out Basement
- Laundry in Basement
Parking
- 1 Open Parking Space
- 1 Parking Space
- Parking Lot
- 1 Assigned Parking Space
- Unassigned Parking
Schools
- Oakton Elementary School
- Thoreau Middle School
- Oakton High School
Utilities
- Forced Air Heating and Cooling System
- Natural Gas Water Heater
Listing and Financial Details
- Tax Lot 100
- Assessor Parcel Number 0474 21 0100
Community Details
Overview
- Association fees include lawn care front, management, road maintenance, reserve funds, snow removal, trash
- Concord Village Homeowners Association
- Concord Village Subdivision
- Property Manager
Recreation
- Tennis Courts
- Community Playground
- Community Pool
Pet Policy
- No Pets Allowed
Ownership History
Purchase Details
Home Financials for this Owner
Home Financials are based on the most recent Mortgage that was taken out on this home.Purchase Details
Home Financials for this Owner
Home Financials are based on the most recent Mortgage that was taken out on this home.Purchase Details
Home Financials for this Owner
Home Financials are based on the most recent Mortgage that was taken out on this home.Similar Homes in the area
Home Values in the Area
Average Home Value in this Area
Purchase History
| Date | Type | Sale Price | Title Company |
|---|---|---|---|
| Deed | $785,000 | Evergreen Title | |
| Deed | $785,000 | Evergreen Title | |
| Deed | $650,000 | Kvs Title | |
| Deed | $190,000 | -- |
Mortgage History
| Date | Status | Loan Amount | Loan Type |
|---|---|---|---|
| Open | $300,000 | New Conventional | |
| Closed | $300,000 | New Conventional | |
| Previous Owner | $588,510 | New Conventional | |
| Previous Owner | $171,000 | No Value Available |
Property History
| Date | Event | Price | Change | Sq Ft Price |
|---|---|---|---|---|
| 12/27/2024 12/27/24 | Sold | $785,000 | +3.3% | $336 / Sq Ft |
| 12/10/2024 12/10/24 | Pending | -- | -- | -- |
| 12/06/2024 12/06/24 | For Sale | $759,900 | +16.9% | $325 / Sq Ft |
| 07/08/2021 07/08/21 | Sold | $650,000 | 0.0% | $295 / Sq Ft |
| 06/08/2021 06/08/21 | Pending | -- | -- | -- |
| 06/03/2021 06/03/21 | For Sale | $650,000 | -- | $295 / Sq Ft |
Tax History Compared to Growth
Tax History
| Year | Tax Paid | Tax Assessment Tax Assessment Total Assessment is a certain percentage of the fair market value that is determined by local assessors to be the total taxable value of land and additions on the property. | Land | Improvement |
|---|---|---|---|---|
| 2024 | $7,602 | $656,170 | $215,000 | $441,170 |
| 2023 | $7,307 | $647,520 | $215,000 | $432,520 |
| 2022 | $7,018 | $613,770 | $205,000 | $408,770 |
| 2021 | $7,023 | $598,480 | $195,000 | $403,480 |
| 2020 | $6,633 | $560,420 | $185,000 | $375,420 |
| 2019 | $6,493 | $548,640 | $180,000 | $368,640 |
| 2018 | $6,218 | $540,720 | $175,000 | $365,720 |
| 2017 | $6,209 | $534,820 | $170,000 | $364,820 |
| 2016 | $5,946 | $513,280 | $160,000 | $353,280 |
| 2015 | $5,728 | $513,280 | $160,000 | $353,280 |
| 2014 | $5,379 | $483,040 | $150,000 | $333,040 |
Agents Affiliated with this Home
-

Seller's Agent in 2024
Adrianne Sleight
Samson Properties
(703) 946-4987
11 in this area
47 Total Sales
-

Buyer's Agent in 2024
Eun Lee
Fairfax Realty Select
(703) 203-4253
7 in this area
30 Total Sales
-

Seller's Agent in 2021
Charlet Shriner
RE/MAX Gateway, LLC
(703) 298-0689
4 in this area
173 Total Sales
-

Buyer's Agent in 2021
Patricia Petkosek
Compass
(315) 771-1728
1 in this area
39 Total Sales
Map
Source: Bright MLS
MLS Number: VAFX2211908
APN: 0474-21-0100
- 10127 Turnberry Place
- 10147 Valentino Dr
- 3123 Valentino Ct
- 3116 Windwood Farms Dr
- 3102 Bradford Wood Ct
- 10224 Baltusrol Ct
- 10054 Oakton Terrace Rd
- 10130 Blake Ln
- 10300 Bushman Dr Unit 102
- 10300 Bushman Dr Unit 209
- 9988 Cyrandall Dr
- 3112 Fair Woods Pkwy
- 10248 Appalachian Cir Unit 1-D7
- 3179 Summit Square Dr Unit 2-B5
- 9968 Cyrandall Dr
- 3176 Summit Square Dr Unit 4-D7
- 9908 Blake Ln
- 2906 Strathaven Place
- 3024 Sugar Ln
- 3141 Flintlock Rd
