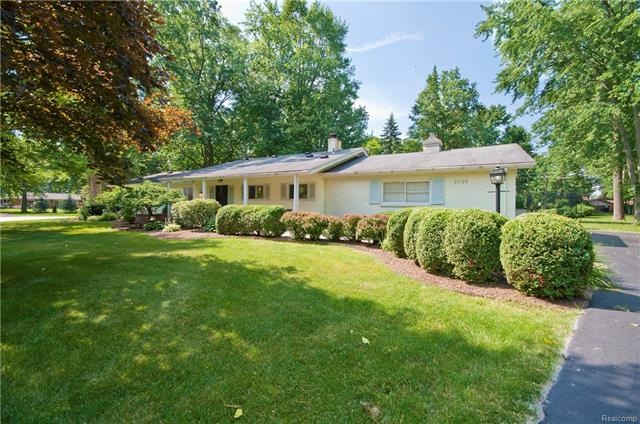
$430,000
- 3 Beds
- 2.5 Baths
- 1,520 Sq Ft
- 4674 Chapel Dr
- Troy, MI
Welcome to this charming ranch home, nestled in tree lined neighborhood. Step inside to a spacious a living room. The heart of the home is the beautiful kitchen, complete with sleek quartz countertops, stainless steel appliances , and a large farmhouse-style sink. Just off the kitchen, unwind in the cozy family room featuring high ceilings and stone fireplace that anchors the space with warmth
Kristen Patterson DOBI Real Estate
