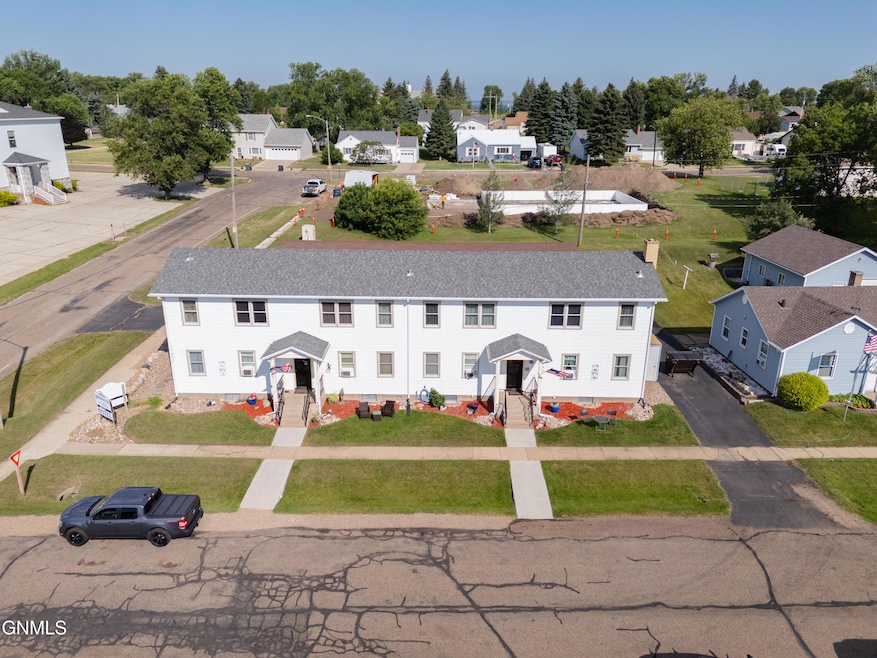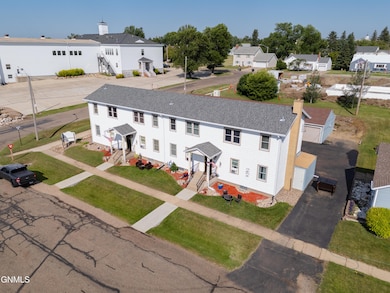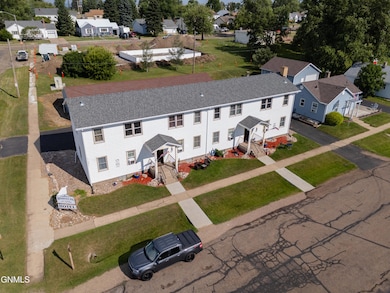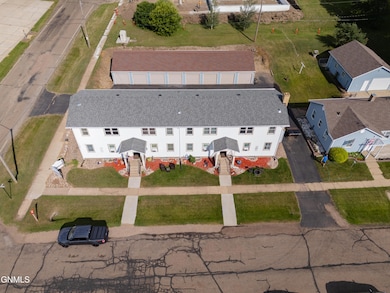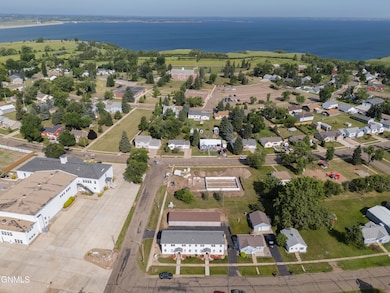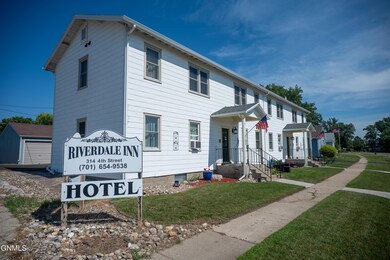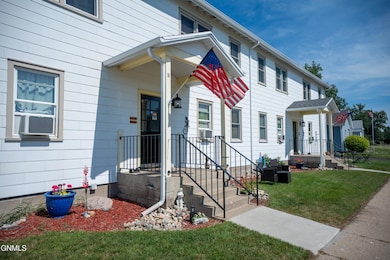314 4th St Riverdale, ND 58565
Estimated payment $4,017/month
Highlights
- Wood Flooring
- Corner Lot
- Cooling System Mounted To A Wall/Window
- Underwood High School Rated 9+
- 8 Car Detached Garage
- Ceiling Fan
About This Home
Turn-Key Hotel in Riverdale ND!
Rare Investment Opportunity!
Welcome to the Riverdale Inn Hotel, a well established, owner operated business for over 20 years. This charming 8 unit property is located in the heart of Riverdale, a historic and growing town nestled along the shores of Lake Sakakawea. Known for its small town charm and access to world class outdoor recreation, Riverdale attracts fishermen, hunters, boaters, and seasonal visitors year round. With a strong track record, excellent reputation, and repeat guests, this hotel is ready for a seamless transition to new ownership.
This property includes 4 one bedroom units and 4 open concept suites that can accommodate up to three beds. All units are updated, well maintained, and come fully equipped with newer appliances, furnishings, and kitchen utensils, offering a true turn key opportunity.
The lower level features a welcoming office area, shared laundry facility and individual storage spaces each have washer and dryer hookups, ideal for long term stays. An 8 stall garage offers additional convenience for extended guests or secure storage.
Situated just minutes from the boat ramp and golf course, this inn is also well positioned to serve seasonal workers. Especially with maintenance and improvement projects related to the Garrison Dam in the area.
Whether you're an investor, owner operator or entrepreneur ready to step into a fully operational business, the Riverdale Inn offers strong income potential in a vibrant lakeside community that continues to grow both tourism and demand. Don't miss your chance!
Call your favorite Realtor today!
Property Details
Home Type
- Multi-Family
Est. Annual Taxes
- $1,722
Year Built
- Built in 1951
Lot Details
- 0.29 Acre Lot
- Lot Dimensions are 115x103x117
- Corner Lot
Parking
- 8 Car Detached Garage
- Additional Parking
Home Design
- Shingle Roof
- Masonite
Interior Spaces
- 3,696 Sq Ft Home
- 2-Story Property
- Ceiling Fan
- Window Treatments
- Partially Finished Basement
- Basement Storage
- Fire and Smoke Detector
Kitchen
- Cooktop
- Microwave
Flooring
- Wood
- Laminate
Bedrooms and Bathrooms
- 8 Bedrooms
- 8 Bathrooms
Laundry
- Dryer
- Washer
Utilities
- Cooling System Mounted To A Wall/Window
- Baseboard Heating
- Hot Water Heating System
Community Details
- Original Townsite Subdivision
Listing and Financial Details
- Assessor Parcel Number 83-0001-00924-000
Map
Home Values in the Area
Average Home Value in this Area
Tax History
| Year | Tax Paid | Tax Assessment Tax Assessment Total Assessment is a certain percentage of the fair market value that is determined by local assessors to be the total taxable value of land and additions on the property. | Land | Improvement |
|---|---|---|---|---|
| 2024 | $1,684 | $69,950 | $8,100 | $61,850 |
| 2023 | $1,624 | $69,950 | $8,100 | $61,850 |
| 2022 | $1,647 | $69,950 | $8,100 | $61,850 |
| 2021 | $1,651 | $69,950 | $8,100 | $61,850 |
| 2020 | $1,577 | $69,950 | $8,100 | $61,850 |
| 2019 | $1,024 | $42,950 | $0 | $0 |
| 2018 | $964 | $42,950 | $0 | $0 |
| 2017 | $946 | $42,950 | $0 | $0 |
| 2016 | $883 | $42,950 | $0 | $0 |
| 2015 | -- | $0 | $0 | $0 |
| 2014 | -- | $0 | $0 | $0 |
| 2013 | -- | $0 | $0 | $0 |
Property History
| Date | Event | Price | List to Sale | Price per Sq Ft |
|---|---|---|---|---|
| 07/12/2025 07/12/25 | For Sale | $729,900 | -- | $197 / Sq Ft |
Purchase History
| Date | Type | Sale Price | Title Company |
|---|---|---|---|
| Warranty Deed | -- | None Available |
Source: Bismarck Mandan Board of REALTORS®
MLS Number: 4020626
APN: 83-0001-00924-000
