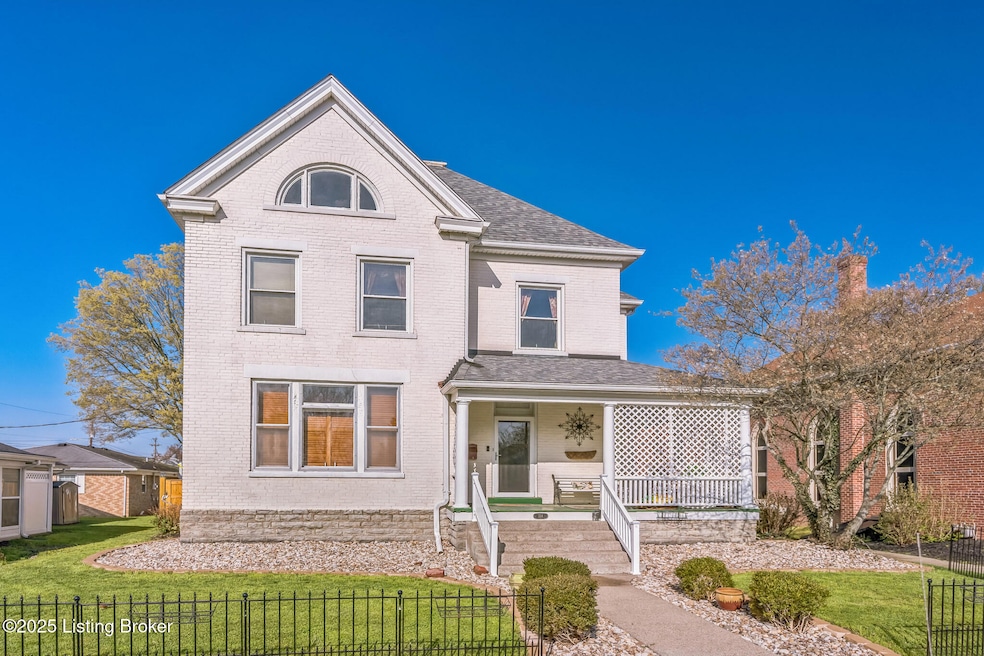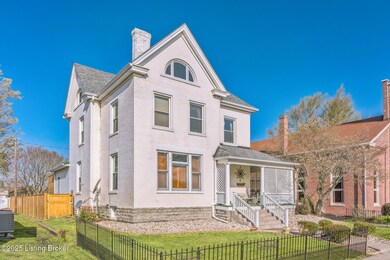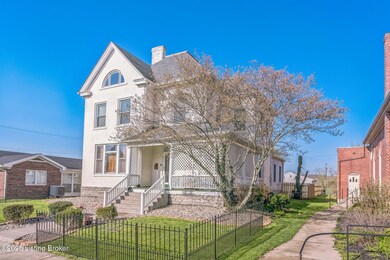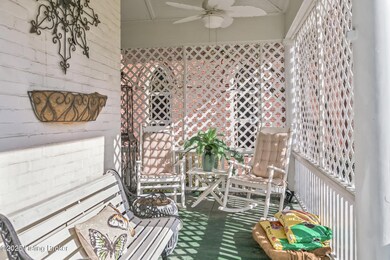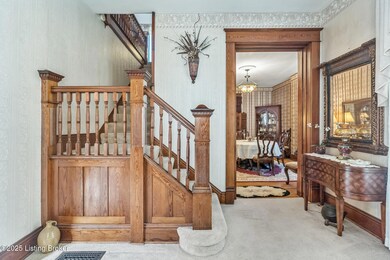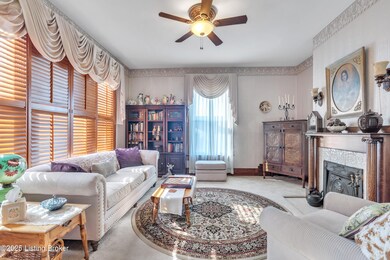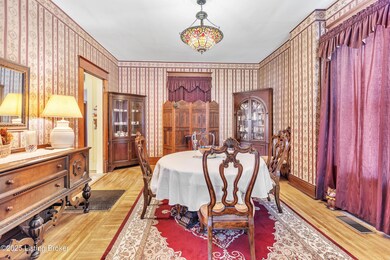
314 5th St Carrollton, KY 41008
Estimated payment $1,773/month
Highlights
- In Ground Pool
- No HOA
- 2 Car Detached Garage
- 2 Fireplaces
- Screened Porch
- Central Air
About This Home
Welcome to 314 5th Street in Carrollton, KY - a timeless Victorian-style brick home that artfully blends historic elegance with modern function, located just moments from local restaurants, parks, and shops.
Step onto the wide, welcoming front porch tucked behind a privacy lattice and enter into a dedicated foyer adorned with stained wood millwork and classic wallpaper. From here, explore the formal living room, bathed in natural light from a large picture window framed by shutters and flooded with natural light—perfect for reading, relaxing, or quiet conversation which overlooks the front lawn. The room also features wallpaper accents and an embellished wood fireplace surround as its centerpiece.
The home features three spacious bedrooms, all rich in character with hardwood floors >> > wood doors, wallpaper accents, and stained glass globe light fixtures on the ceiling fans. A potential fourth bedroom (currently used as a second living room) provides additional flexibility. The upstairs hallway carries through the same beautiful stained wood trimwork that frames each bedroom and bathroom door with craftsmanship that's hard to find today.
The heart of the home is its kitchen, complete with warm wood-toned cabinetry and an eat-in dining area that invites cozy meals and casual gatherings. The formal dining room adds even more charm, with a stained glass chandelier, intricate hardwood floor patterns, and stunning wood trimwork.
Two full bathrooms elevate the home's appeal: one features a tiled walk-in shower with a glass enclosure, a planked wood ceiling accent, and a crisp white vanity with stone countertop; the other includes a classic clawfoot soaking tub that oozes vintage character. A convenient half bath is also located on the main level.
Toward the rear, a casual living room with a vaulted, wood-paneled ceiling opens to a screened-in porchideal for enjoying your fenced-in backyard, complete with an in-ground pool, garden beds, and tranquil privacy.
A two-car detached garage is accessed via the rear alley, and the full unfinished basement offers ample storage space and room to grow.
314 5th Street is more than just a homeit's a piece of history, thoughtfully preserved and ready for your next chapter
Listing Agent
Mission Impact Group
Keller Williams Louisville East License #218292 Listed on: 04/14/2025
Home Details
Home Type
- Single Family
Est. Annual Taxes
- $525
Year Built
- Built in 1900
Lot Details
- Privacy Fence
- Wood Fence
- Chain Link Fence
Parking
- 2 Car Detached Garage
- Side or Rear Entrance to Parking
- Driveway
Home Design
- Brick Exterior Construction
- Shingle Roof
- Vinyl Siding
Interior Spaces
- 2,900 Sq Ft Home
- 2-Story Property
- 2 Fireplaces
- Screened Porch
- Basement
Bedrooms and Bathrooms
- 3 Bedrooms
Pool
- In Ground Pool
Utilities
- Central Air
- Heating System Uses Natural Gas
Community Details
- No Home Owners Association
Listing and Financial Details
- Legal Lot and Block 26 / C1
- Assessor Parcel Number C1-26-10
Map
Home Values in the Area
Average Home Value in this Area
Tax History
| Year | Tax Paid | Tax Assessment Tax Assessment Total Assessment is a certain percentage of the fair market value that is determined by local assessors to be the total taxable value of land and additions on the property. | Land | Improvement |
|---|---|---|---|---|
| 2024 | $525 | $320,000 | $15,000 | $305,000 |
| 2023 | $520 | $98,000 | $8,000 | $90,000 |
| 2022 | $573 | $98,000 | $8,000 | $90,000 |
| 2021 | $569 | $98,000 | $8,000 | $90,000 |
| 2020 | $576 | $98,000 | $8,000 | $90,000 |
| 2019 | $571 | $98,000 | $8,000 | $90,000 |
| 2018 | $934 | $98,000 | $8,000 | $90,000 |
| 2017 | $930 | $98,000 | $8,000 | $90,000 |
| 2016 | $926 | $98,000 | $8,000 | $90,000 |
| 2015 | -- | $98,000 | $8,000 | $90,000 |
| 2014 | -- | $98,000 | $8,000 | $90,000 |
| 2013 | -- | $98,000 | $8,000 | $90,000 |
Property History
| Date | Event | Price | Change | Sq Ft Price |
|---|---|---|---|---|
| 05/09/2025 05/09/25 | Price Changed | $313,000 | -1.6% | $108 / Sq Ft |
| 04/30/2025 04/30/25 | Pending | -- | -- | -- |
| 04/28/2025 04/28/25 | Price Changed | $318,000 | -3.0% | $110 / Sq Ft |
| 04/23/2025 04/23/25 | Price Changed | $328,000 | -0.6% | $113 / Sq Ft |
| 04/14/2025 04/14/25 | For Sale | $330,000 | +3.1% | $114 / Sq Ft |
| 06/21/2024 06/21/24 | Sold | $320,000 | -8.6% | $110 / Sq Ft |
| 05/31/2024 05/31/24 | Pending | -- | -- | -- |
| 05/27/2024 05/27/24 | Price Changed | $350,000 | -4.1% | $121 / Sq Ft |
| 05/07/2024 05/07/24 | Price Changed | $364,900 | -2.7% | $126 / Sq Ft |
| 02/07/2024 02/07/24 | Price Changed | $375,000 | -2.6% | $129 / Sq Ft |
| 12/07/2023 12/07/23 | For Sale | $385,000 | -- | $133 / Sq Ft |
Purchase History
| Date | Type | Sale Price | Title Company |
|---|---|---|---|
| Deed | $320,000 | None Listed On Document |
Mortgage History
| Date | Status | Loan Amount | Loan Type |
|---|---|---|---|
| Previous Owner | $50,000 | Credit Line Revolving |
Similar Homes in Carrollton, KY
Source: Metro Search (Greater Louisville Association of REALTORS®)
MLS Number: 1684286
APN: C1-26-10
