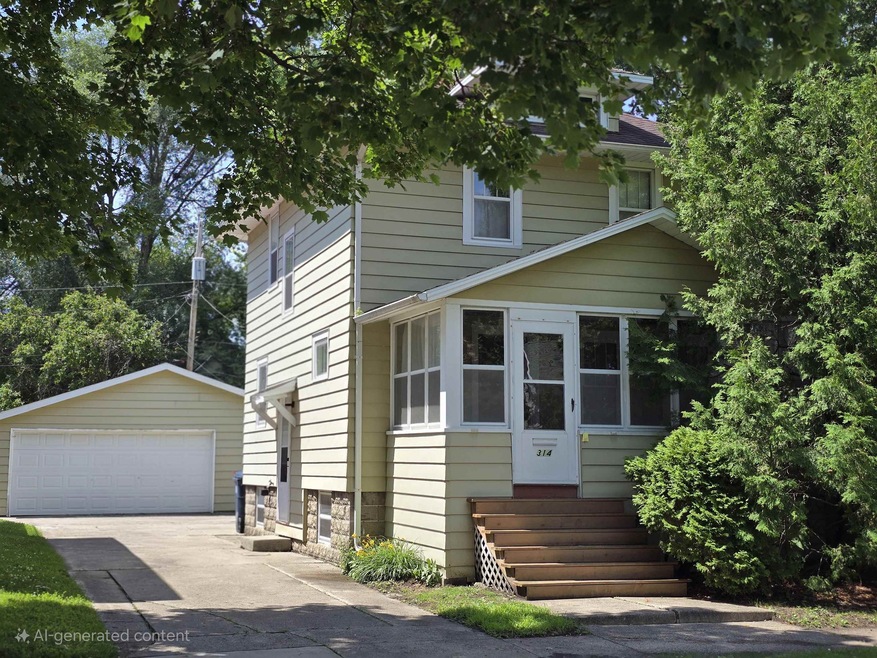
314 5th St Fond Du Lac, WI 54935
Highlights
- Prairie Architecture
- 2 Car Detached Garage
- Central Air
- Formal Dining Room
- Separate Shower in Primary Bathroom
- Water Softener is Owned
About This Home
As of August 20251920's Styling & Old World Craftsmanship in this 3 BR FDL Square. Home has been loved & owned for over 50+ years. Spacious Living room features the glow of natural woodwork, character of pillared columns & built-In glass front curio cabinets. Formal DR with wainscoting. Bright sunny kitchen with appliances included. Large remodeled bath with tub/shower surround, vanity & updated flooring. Enclosed front porch for enjoying during the 3 seasons. Incredible 28x24 detached garage will hold 2 + cars & more. Walking distance to schools, shopping, restaurants, Fairgrounds, pool and so much more. Updates include CA 2023, Water heater 2020, Furnace 2015, Garage 1980. HW floors under carpeting per seller. See seller updates. Seller requires 48 hours for binding acceptance, NO FHA VA loans.
Last Agent to Sell the Property
Roberts Homes and Real Estate Brokerage Phone: 920-923-4522 License #94-55648 Listed on: 07/07/2025
Home Details
Home Type
- Single Family
Est. Annual Taxes
- $2,066
Year Built
- Built in 1920
Lot Details
- 5,227 Sq Ft Lot
- Lot Dimensions are 45x120
Home Design
- Prairie Architecture
- Block Foundation
- Aluminum Siding
- Vinyl Siding
Interior Spaces
- 1,242 Sq Ft Home
- 2-Story Property
- Formal Dining Room
- Basement Fills Entire Space Under The House
Kitchen
- Oven or Range
- Microwave
Bedrooms and Bathrooms
- 3 Bedrooms
- 1 Full Bathroom
- Separate Shower in Primary Bathroom
Laundry
- Dryer
- Washer
Parking
- 2 Car Detached Garage
- Garage Door Opener
- Driveway
Schools
- Roberts Elementary School
- Woodworth Middle School
- Fond Du Lac High School
Utilities
- Central Air
- Heating System Uses Natural Gas
- Water Softener is Owned
Similar Homes in Fond Du Lac, WI
Home Values in the Area
Average Home Value in this Area
Property History
| Date | Event | Price | Change | Sq Ft Price |
|---|---|---|---|---|
| 08/11/2025 08/11/25 | Sold | $195,000 | +5.4% | $157 / Sq Ft |
| 08/07/2025 08/07/25 | Pending | -- | -- | -- |
| 07/07/2025 07/07/25 | For Sale | $185,000 | -- | $149 / Sq Ft |
Tax History Compared to Growth
Tax History
| Year | Tax Paid | Tax Assessment Tax Assessment Total Assessment is a certain percentage of the fair market value that is determined by local assessors to be the total taxable value of land and additions on the property. | Land | Improvement |
|---|---|---|---|---|
| 2024 | $2,155 | $92,200 | $14,000 | $78,200 |
| 2023 | $2,065 | $92,200 | $14,000 | $78,200 |
| 2022 | $1,927 | $90,300 | $14,000 | $76,300 |
| 2021 | $1,916 | $90,300 | $14,000 | $76,300 |
| 2020 | $1,959 | $90,300 | $14,000 | $76,300 |
| 2019 | $1,931 | $90,300 | $14,000 | $76,300 |
| 2018 | $2,017 | $87,400 | $14,000 | $73,400 |
| 2017 | $2,024 | $87,400 | $14,000 | $73,400 |
| 2016 | $2,018 | $87,400 | $14,000 | $73,400 |
| 2015 | $2,048 | $87,400 | $14,000 | $73,400 |
| 2014 | $1,987 | $87,400 | $14,000 | $73,400 |
| 2013 | $2,064 | $90,000 | $16,200 | $73,800 |
Agents Affiliated with this Home
-
Peggy Csiacsek

Seller's Agent in 2025
Peggy Csiacsek
Roberts Homes and Real Estate
(920) 979-1162
55 in this area
67 Total Sales
-
Sandy Robles
S
Buyer's Agent in 2025
Sandy Robles
RE/MAX
(920) 204-1034
4 in this area
8 Total Sales
Map
Source: REALTORS® Association of Northeast Wisconsin
MLS Number: 50311196
APN: FDL-15-17-14-24-824-00
