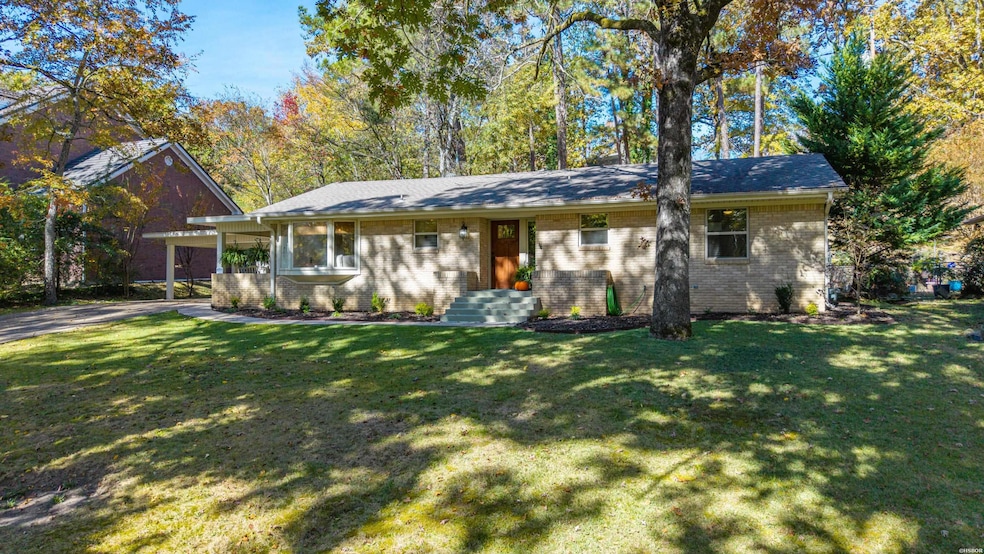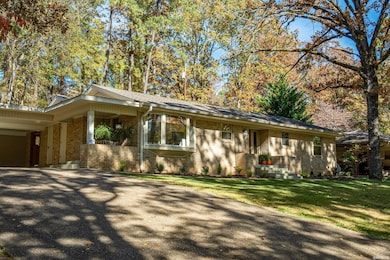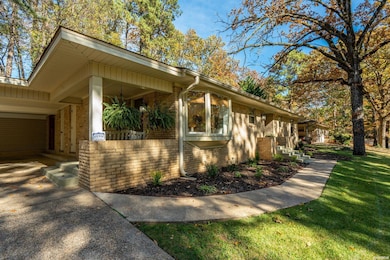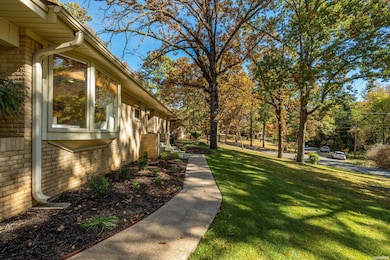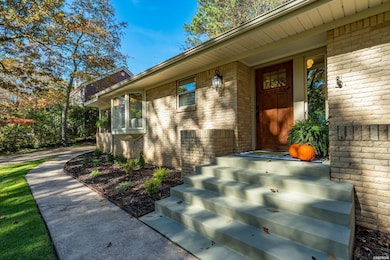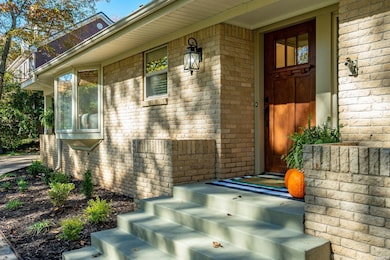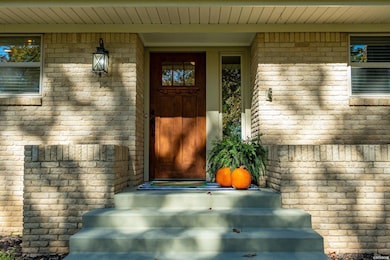314 Bafanridge St Hot Springs National Park, AR 71901
Estimated payment $1,791/month
Highlights
- Very Popular Property
- Wooded Lot
- Outdoor Fireplace
- Lakeside Primary School Rated A-
- Ranch Style House
- Wood Flooring
About This Home
Welcome to 314 Bafanridge Street, where timeless vintage ranch charm meets modern updates in one of Hot Springs' most convenient locations. This beautifully maintained 3-bedroom, 2-bath home offers 1,941 square feet of move-in ready living space, thoughtfully updated throughout while preserving its classic mid-century character. Step inside to discover engineered wood floors that flow throughout the main living areas, creating warmth and continuity in this well-designed floor plan. The kitchen was completely remodeled in 2018 with granite countertops and modern conveniences, including a gas range, perfect for home cooks who appreciate both functionality and style. The combined living and dining area offers ample space for everyday living and entertaining. The primary suite offers a private retreat with an ensuite bathroom updated in 2020, featuring the convenience of double sinks and elegant granite countertops, while the second full bathroom, also updated in 2020, serves the additional bedrooms and guests with beautiful quartz counters. Both bathrooms have been tastefully updated with tile flooring, and all lighting and fixtures throughout the home have been refreshed for a cohesive, contemporary feel. Recent major system updates provide peace of mind and value: the roof was replaced in 2017, windows were updated in 2017 for energy efficiency, and the HVAC system was completely replaced in July 2025. The laundry in the hallway adds convenience to daily living, while the attached 2-car carport offers covered parking and valuable storage space. A true highlight of this property is the expansive 330-square-foot covered patio featuring a wood-burning fireplace—your new favorite gathering space for morning coffee, evening entertaining, or cozy autumn fires. This exceptional outdoor living area extends your living space and creates the perfect setting for year-round enjoyment. The manageable, fenced backyard is thoughtfully landscaped for low maintenance, allowing you to spend more time relaxing on your beautiful patio and less time on yard work. Nestled in a lovely small neighborhood graced with mature trees, this home's location is truly unbeatable. You're conveniently close to Lakeside Schools, National Park Medical Center, and Hot Springs Country Club, making daily life effortless. Whether you're a first-time buyer seeking a quality home with nothing left to do, or an empty nester looking to downsize without sacrificing style and comfort, 314 Bafanridge presents a rare opportunity to enjoy single-level living with modern updates, wonderful outdoor space, and a prime Hot Springs location.
Listing Agent
Coldwell Banker RPM Group-Hot Springs License #00056567 Listed on: 11/13/2025

Home Details
Home Type
- Single Family
Est. Annual Taxes
- $940
Year Built
- Built in 1960
Lot Details
- 0.54 Acre Lot
- Partially Fenced Property
- Level Lot
- Cleared Lot
- Wooded Lot
Home Design
- Ranch Style House
- Brick Exterior Construction
- Slab Foundation
- Wallpaper
- Composition Roof
Interior Spaces
- 1,941 Sq Ft Home
- Built-In Features
- Wainscoting
- Sheet Rock Walls or Ceilings
- Ceiling Fan
- Wood Burning Fireplace
- Insulated Windows
- Combination Dining and Living Room
Kitchen
- Eat-In Kitchen
- Gas Range
- Microwave
- Plumbed For Ice Maker
- Dishwasher
- Disposal
Flooring
- Wood
- Tile
Bedrooms and Bathrooms
- 3 Bedrooms
- En-Suite Primary Bedroom
- 2 Full Bathrooms
Laundry
- Laundry Room
- Washer and Electric Dryer Hookup
Parking
- 2 Parking Spaces
- Carport
Outdoor Features
- Patio
- Outdoor Fireplace
- Porch
Utilities
- Central Air
- Municipal Utilities District for Water and Sewer
Community Details
- Bafanwood Subdivision
Map
Home Values in the Area
Average Home Value in this Area
Tax History
| Year | Tax Paid | Tax Assessment Tax Assessment Total Assessment is a certain percentage of the fair market value that is determined by local assessors to be the total taxable value of land and additions on the property. | Land | Improvement |
|---|---|---|---|---|
| 2025 | $940 | $38,180 | $7,700 | $30,480 |
| 2024 | $956 | $38,180 | $7,700 | $30,480 |
| 2023 | $968 | $38,180 | $7,700 | $30,480 |
| 2022 | $1,329 | $38,180 | $7,700 | $30,480 |
| 2021 | $1,277 | $28,200 | $6,440 | $21,760 |
| 2020 | $902 | $28,200 | $6,440 | $21,760 |
| 2019 | $902 | $28,200 | $6,440 | $21,760 |
| 2018 | $902 | $28,200 | $6,440 | $21,760 |
| 2017 | $700 | $28,200 | $6,440 | $21,760 |
| 2016 | $590 | $22,770 | $3,450 | $19,320 |
| 2015 | $940 | $22,770 | $3,450 | $19,320 |
| 2014 | $940 | $22,770 | $3,450 | $19,320 |
Property History
| Date | Event | Price | List to Sale | Price per Sq Ft | Prior Sale |
|---|---|---|---|---|---|
| 11/13/2025 11/13/25 | For Sale | $325,000 | +118.3% | $167 / Sq Ft | |
| 06/09/2017 06/09/17 | Sold | $148,900 | -- | $91 / Sq Ft | View Prior Sale |
| 05/12/2017 05/12/17 | Pending | -- | -- | -- |
Purchase History
| Date | Type | Sale Price | Title Company |
|---|---|---|---|
| Warranty Deed | $148,900 | Hot Springs Title Company | |
| Warranty Deed | $135,000 | Hot Springs Title Company In |
Mortgage History
| Date | Status | Loan Amount | Loan Type |
|---|---|---|---|
| Open | $126,565 | New Conventional | |
| Previous Owner | $85,000 | New Conventional |
Source: Hot Springs Board of REALTORS®
MLS Number: 153258
APN: 400-02300-017-000
- Lot 21 Rosecreek Place
- Lot 19 Rosecreek Place
- 103 Wedgewood Terrace
- Lot 3 High Meadow Loop
- 341 High Meadow Loop
- XXX Colonial Trail
- 206 Wedgewood Terrace
- 205 Lakeside Rd
- 000 Malvern Ave
- 0 Arlington Park Dr
- 253 High Meadow Loop
- 301 Arlington Park Dr
- 317 Arlington Park Dr
- 217 Cedarwood Dr
- 117 Kingsbrook St
- 116 Valleyview St
- 105 Lowery St
- 240 Matthews Dr
- 532 Grand Point Dr Unit C4
- 125 Carl Dr Unit 35
- 2712 Spring St
- 2738 Spring St
- 319 Silver St
- 605 Higdon Ferry Rd
- 102 Calli St
- 3921 Central Ave Unit Several
- 125 Oak St
- 550 Files Rd
- 111 Prospect Ave Unit 22
- 1005 W Saint Louis St
- 451 Lakeland Dr
- 516 Hawthorne St Unit 2
- 202 Little John Trail
- 232 Pecan St
- 229 Lost Lake Dr
