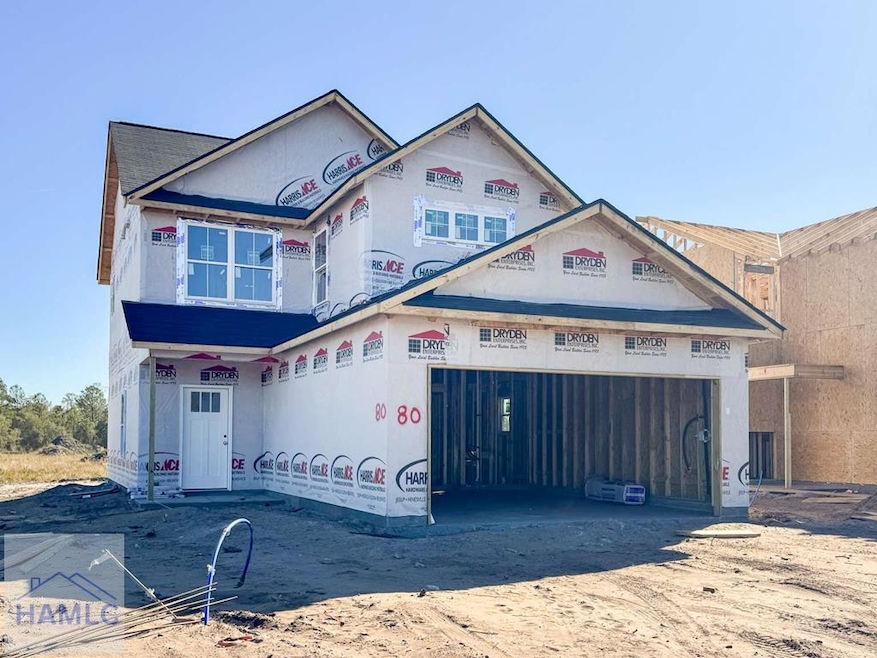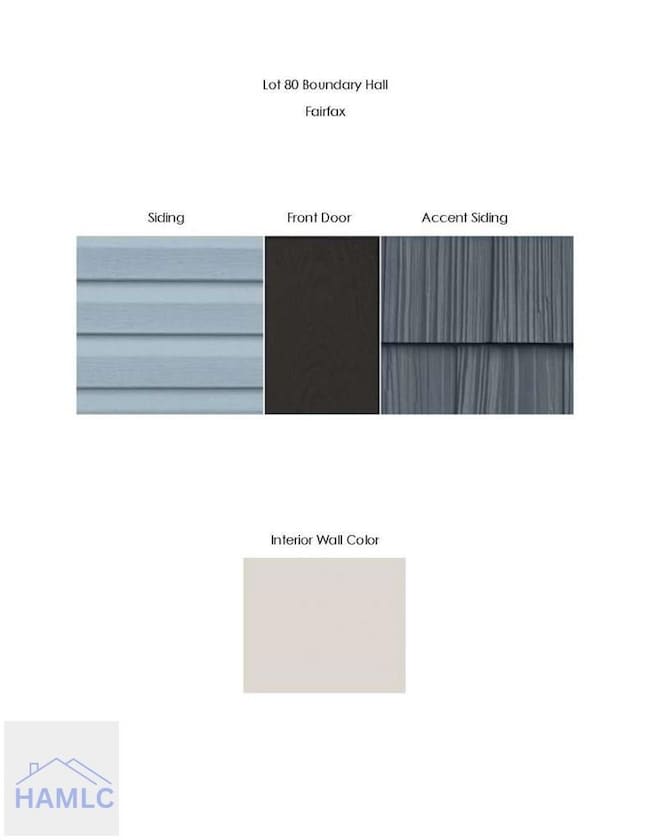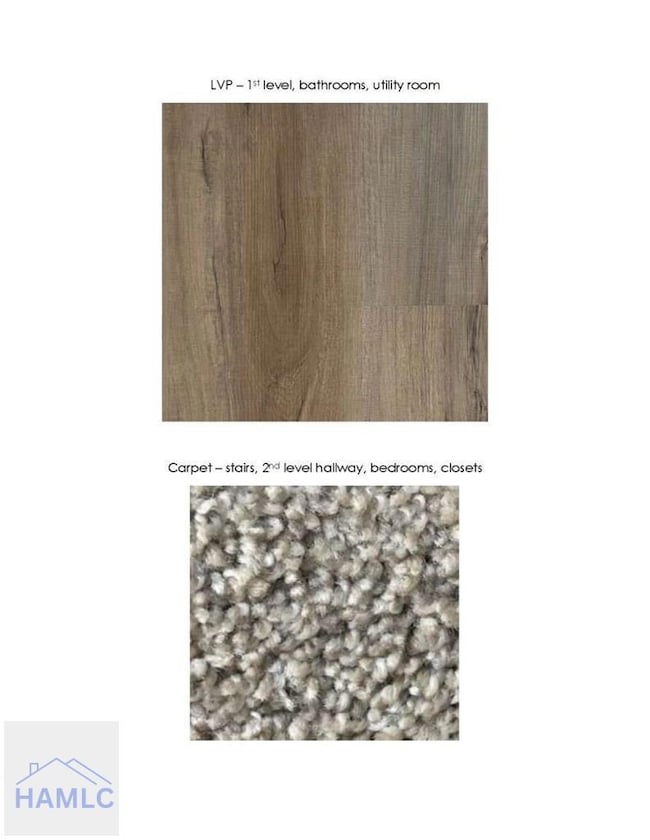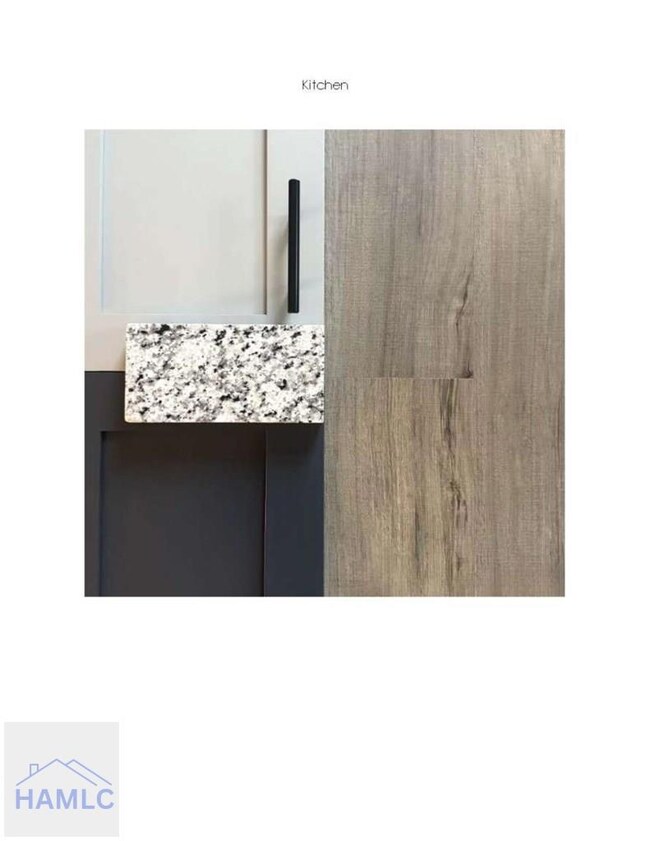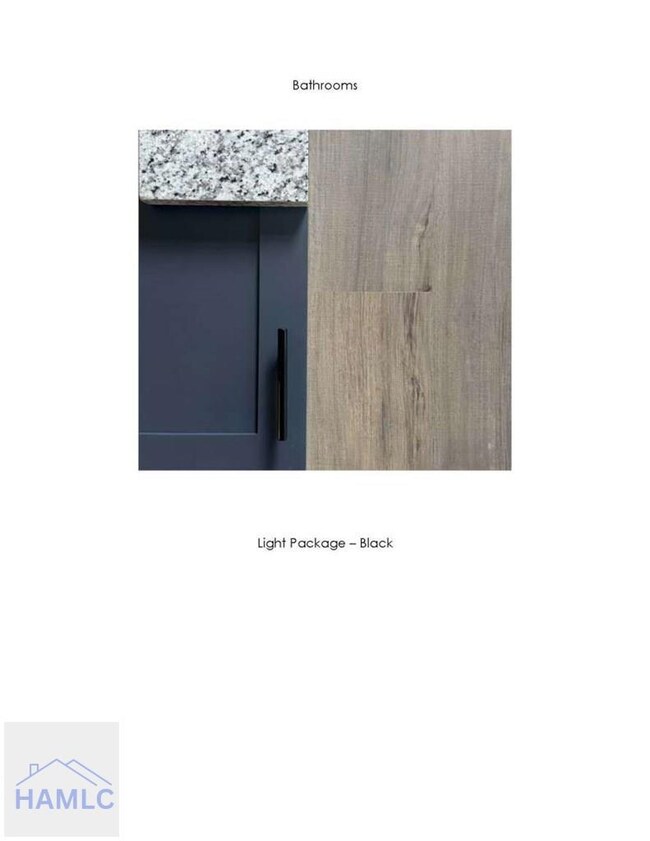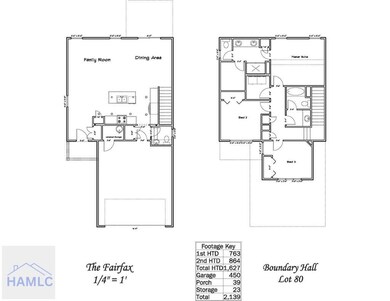314 Boundary Hall Way Hinesville, GA 31313
Estimated payment $1,671/month
Highlights
- Home Under Construction
- 2 Car Attached Garage
- Patio
- Vaulted Ceiling
- Double Pane Windows
- Laundry Room
About This Home
Discover the Fairfax plan in the inviting Boundary Hall community—ideally located near Fort Stewart, local schools, shopping, and dining. Step inside to an open-concept living area filled with natural light from windows overlooking the fenced, sodded, and irrigated backyard. The kitchen is perfectly positioned off the entry and offers clear views of the dining area and family room. Enjoy abundant cabinetry, granite countertops, a large pantry, and convenient access to both the garage and half bath. Step out onto the patio to relax or entertain with ease! Upstairs, you'll find two secondary bedrooms, a full hall bath with granite vanity, and the laundry room. The primary suite offers a spacious retreat with a vaulted ceiling and a private bath featuring a dual vanity, large shower, and walk-in closet. This thoughtfully designed home delivers comfort, convenience, and style in a prime location! Estimated completion January 2026.
Listing Agent
Clickit Realty Brokerage Phone: 6783441600 License #347205 Listed on: 11/19/2025
Home Details
Home Type
- Single Family
Year Built
- 2026
Lot Details
- 4,356 Sq Ft Lot
- Privacy Fence
- Back Yard Fenced
- Irrigation
- Cleared Lot
HOA Fees
- $30 Monthly HOA Fees
Parking
- 2 Car Attached Garage
- Garage Door Opener
- Driveway
Home Design
- Slab Foundation
- Wood Frame Construction
- Shingle Roof
- Ridge Vents on the Roof
- Vinyl Siding
Interior Spaces
- 1,627 Sq Ft Home
- 2-Story Property
- Sheet Rock Walls or Ceilings
- Vaulted Ceiling
- Double Pane Windows
- Combination Dining and Living Room
- Pull Down Stairs to Attic
- Laundry Room
Kitchen
- Self-Cleaning Oven
- Electric Range
- Microwave
- Dishwasher
- Kitchen Island
- Disposal
Bedrooms and Bathrooms
- 3 Bedrooms
- Primary Bedroom Upstairs
- Dual Vanity Sinks in Primary Bathroom
- Separate Shower
Utilities
- Central Air
- Heat Pump System
- Underground Utilities
- Electric Water Heater
Additional Features
- Energy-Efficient Insulation
- Patio
Community Details
- Boundary Hall Subdivision
Listing and Financial Details
- Assessor Parcel Number 041b038
Map
Home Values in the Area
Average Home Value in this Area
Property History
| Date | Event | Price | List to Sale | Price per Sq Ft |
|---|---|---|---|---|
| 11/19/2025 11/19/25 | For Sale | $261,600 | -- | $161 / Sq Ft |
Source: Hinesville Area Board of REALTORS®
MLS Number: 163819
- 128 Boundary Hall Way
- 64 Boundary Hall Way
- 76 Boundary Hall Way
- 211 Boundary Hall Way
- 86 Boundary Hall Way
- 608 Madison Dr
- 1277 Grayson Ave
- 1238 Grayson Ave
- 322 W Memorial West Dr
- 125 Stafford St
- 108 Cherrydale St
- 203 Monroe Ave
- 505 Franklin St
- 509 Franklin St
- 617 Pineview Ct
- 215 Collins Ln
- 215 Collins Ln Unit A
- 612 Olive St
- 133 Rolland St
- 302 W General Stewart Way
- 106 S Commerce St
- 784 Inwood Dr
- 669 Windhaven Dr
- 619 Olmstead Dr
- 703 Tray Ct
- 9012 Olmstead Dr
- 901 Olmstead Dr
- 501 Patton Rd
- 601 Tupelo Trail
- 193 Heirloom Rd
- 601 Tupelo Trail
- 727 S Main St
- 915 E General Stewart Way
- 841 Willowbrook Dr
- 401 Oakridge Bend Unit 1
- 601 -30 Tupelo Trail Unit 30
- 817 Lesa St
- 152 Patriots Trail
