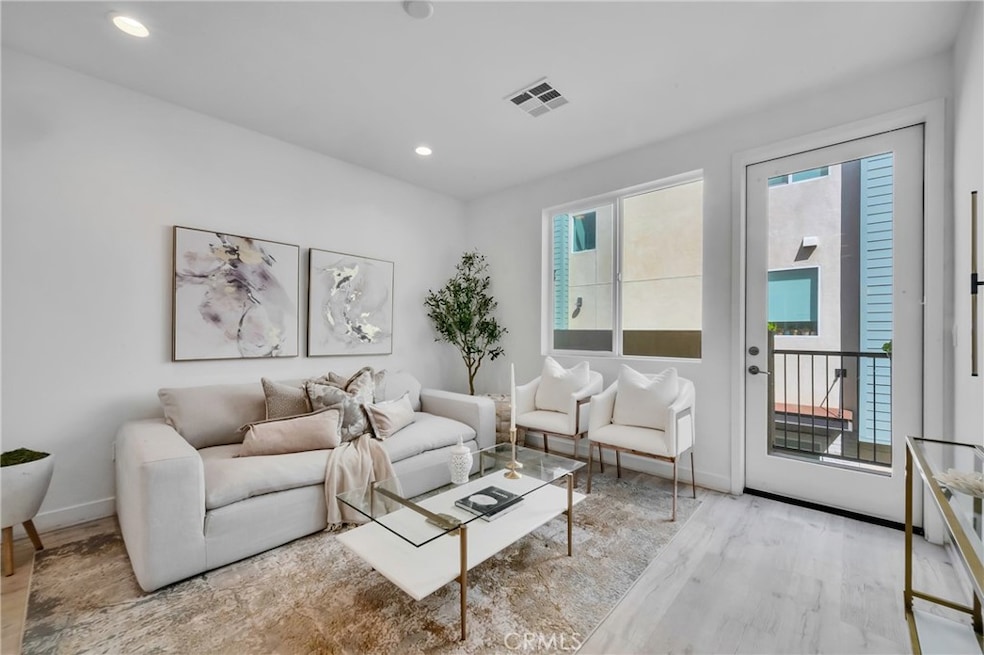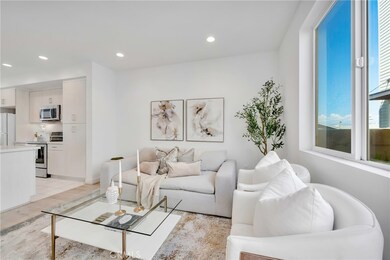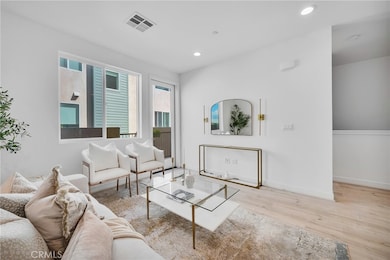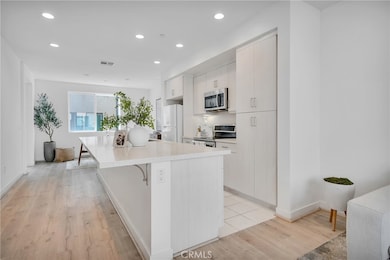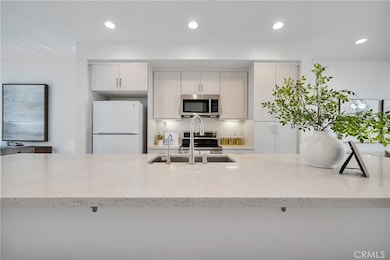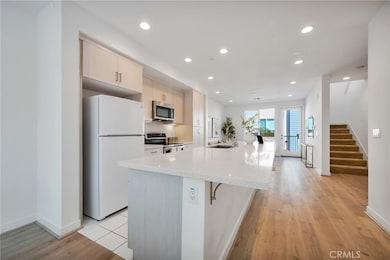314 Bridgewater Way Unit 2 Gardena, CA 90247
Estimated payment $5,505/month
Highlights
- No Units Above
- 0.73 Acre Lot
- Modern Architecture
- Primary Bedroom Suite
- Open Floorplan
- Quartz Countertops
About This Home
Welcome to 314 Bridgewater Way Unit 2. Built in 2018 and impeccably maintained, this contemporary residence offers over 1,700 square feet of refined living space in a quiet, sought-after neighborhood. With four generously sized bedrooms and four well-appointed bathrooms, this home is perfectly suited for families, professionals, or those who love to entertain. Step inside to discover an open, light-filled layout accentuated by new vinyl laminate flooring and recessed lighting throughout. At the heart of the home, the chef’s kitchen impresses with a striking 15-foot white quartz island—perfect for meal prep, casual dining, or hosting guests. The home includes a reverse osmosis water filtration system, providing clean, purified drinking water for added health and convenience. The sleek, all-electric appliances enhance both functionality and sustainability, creating a clean, modern culinary space. The spacious primary suite provides a serene retreat, featuring a large walk-in closet and a luxurious en suite bath. On the entry level, a private bedroom with its own en suite bathroom offers ideal accommodations for guests, extended family, or a home office setup. Just off the main living area, a versatile bonus room—complete with its own bathroom—offers flexible use as a second living space, office, or creative studio. Comfort and efficiency are built into every detail, with central air conditioning, a fully paid-off solar system, electrical is already in place in the attached garage for easy installation of an EV charger. Step outside to enjoy a beautifully landscaped yard framed by mature trees and a lush lawn, plus a dedicated mini dog park for your four-legged companions. The deck just off the living room offers a tranquil setting for outdoor dining or quiet evenings at home. Additional highlights include 2 car private garage with direct access to the unit, ample guest parking and a prime location just moments from popular restaurants, parks, and local amenities. Don’t miss this opportunity to own a modern, energy-efficient home that blends style, function, and convenience in one of the South Bay’s most desirable communities
Listing Agent
Berkshire Hathaway HomeService Brokerage Phone: 310-890-7808 License #01962710 Listed on: 09/17/2025

Property Details
Home Type
- Condominium
Est. Annual Taxes
- $8,375
Year Built
- Built in 2018
Lot Details
- No Units Above
- No Units Located Below
- Two or More Common Walls
- West Facing Home
HOA Fees
- $219 Monthly HOA Fees
Parking
- 2 Car Direct Access Garage
- Parking Available
- Rear-Facing Garage
- Side by Side Parking
- Single Garage Door
- Garage Door Opener
- Shared Driveway
- Driveway Level
- Guest Parking
- Assigned Parking
Home Design
- Modern Architecture
- Entry on the 1st floor
- Turnkey
- Asbestos Shingle Roof
- Stucco
Interior Spaces
- 1,730 Sq Ft Home
- 3-Story Property
- Open Floorplan
- Recessed Lighting
- Entrance Foyer
- Family Room Off Kitchen
- Living Room
- Living Room Balcony
- Formal Dining Room
- Neighborhood Views
Kitchen
- Open to Family Room
- Eat-In Kitchen
- Electric Oven
- Electric Cooktop
- Microwave
- Dishwasher
- Kitchen Island
- Quartz Countertops
Flooring
- Carpet
- Laminate
Bedrooms and Bathrooms
- 4 Bedrooms | 1 Main Level Bedroom
- Primary Bedroom Suite
- Walk-In Closet
- Remodeled Bathroom
- Bathroom on Main Level
- Dual Vanity Sinks in Primary Bathroom
- Bathtub with Shower
- Walk-in Shower
Laundry
- Laundry Room
- Laundry on upper level
- Dryer
- Washer
Home Security
Outdoor Features
- Patio
- Exterior Lighting
Schools
- Gardena High School
Utilities
- Central Heating and Cooling System
- Water Purifier
- Water Softener
- Cable TV Available
Listing and Financial Details
- Tax Lot 1
- Tax Tract Number 74350
- Assessor Parcel Number 6106007021
- $457 per year additional tax assessments
- Seller Considering Concessions
Community Details
Overview
- 46 Units
- Bridgewater Association, Phone Number (213) 290-9234
- Vintge Group HOA
- Maintained Community
Amenities
- Outdoor Cooking Area
- Community Barbecue Grill
- Picnic Area
Recreation
- Dog Park
Security
- Carbon Monoxide Detectors
- Fire and Smoke Detector
Map
Home Values in the Area
Average Home Value in this Area
Tax History
| Year | Tax Paid | Tax Assessment Tax Assessment Total Assessment is a certain percentage of the fair market value that is determined by local assessors to be the total taxable value of land and additions on the property. | Land | Improvement |
|---|---|---|---|---|
| 2025 | $8,375 | $680,461 | $278,876 | $401,585 |
| 2024 | $8,375 | $667,119 | $273,408 | $393,711 |
| 2023 | $8,227 | $654,040 | $268,048 | $385,992 |
| 2022 | $7,819 | $641,217 | $262,793 | $378,424 |
| 2021 | $7,733 | $628,645 | $257,641 | $371,004 |
| 2019 | $7,332 | $610,000 | $250,000 | $360,000 |
Property History
| Date | Event | Price | List to Sale | Price per Sq Ft |
|---|---|---|---|---|
| 12/06/2025 12/06/25 | Price Changed | $874,900 | -2.7% | $506 / Sq Ft |
| 09/17/2025 09/17/25 | For Sale | $899,000 | -- | $520 / Sq Ft |
Source: California Regional Multiple Listing Service (CRMLS)
MLS Number: PV25198698
APN: 6106-007-021
- 320 Bridgewater Way Unit 7
- 318 Bridgewater Way Unit 5
- 16949 S Western Ave Unit 29B
- 16949 S Western Ave Unit 34
- 16949 S Western Ave
- 17024 S Western Ave Unit 36
- 16956 S Denker Ave
- 17330 Magnolia Way
- 1900 Artesia Blvd Unit 63
- 1900 Artesia Blvd Unit 4
- 1602 W Artesia Square Unit A
- 2044 166th St
- 17705 S Western Ave Unit 39
- 17705 S Western Ave Unit 88
- 17705 S Western Ave Unit 26
- 17705 S Western Ave Unit 36
- 17705 S Western Ave Unit 16
- 1540 W Artesia Square Unit G
- 17700 S Western Ave Unit 123
- 17700 S Western Ave Unit 114
- 1708 W 166th St
- 16510 La Salle Ave
- 16413 S Dalton Ave Unit C
- 2039 Artesia Blvd
- 17700 S Western Ave
- 16819 S Normandie Ave
- 16418 Halldale Ave Unit 2
- 1508 W Artesia Square
- 16016 S Harvard Blvd Unit B
- 2029 W 162nd St
- 16001 Denker Ave Unit 14
- 15910 S Harvard Blvd Unit D
- 16015 Halldale Ave
- 16015 Halldale Ave
- 1666 W 158th St
- 1250 W Gardena Blvd Unit 7
- 2006 W 180th Place
- 1661 W 158th St Unit 205
- 1419 W 179th St Unit 16
- 1419 W 179th St
