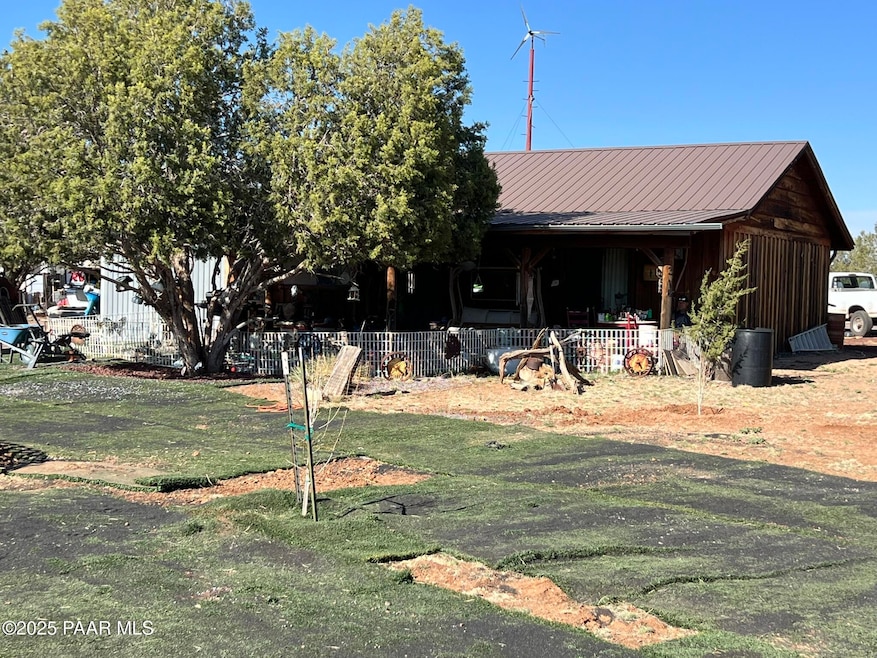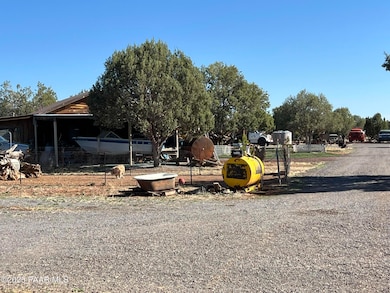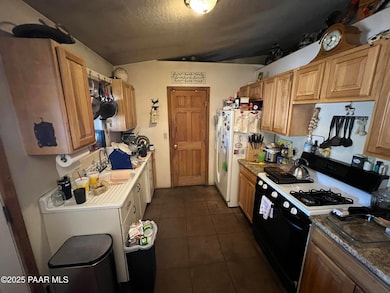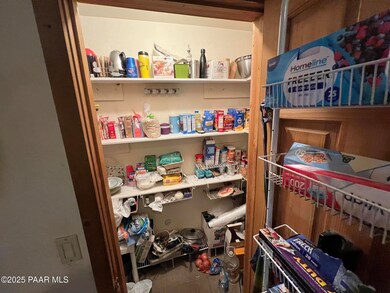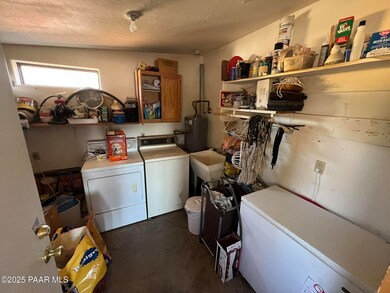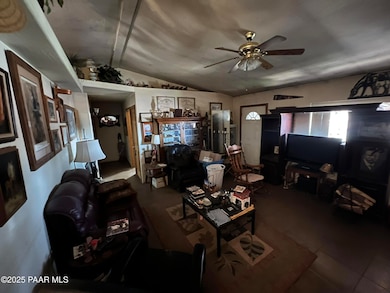314 Bullock Rd Ash Fork, AZ 86320
Estimated payment $2,628/month
Total Views
7,354
2
Beds
1
Bath
1,072
Sq Ft
$466
Price per Sq Ft
Highlights
- Barn
- Stables
- Solar Power System
- Ash Fork Middle School Rated A-
- RV Access or Parking
- RV Parking in Community
About This Home
WOW! This home is very rustic looking inside and out. There is a 40 sq ft hay barn that 16; tall and 2 retro air stream travel trailers. The property is fenced and cross fenced. Everything comes with home (excluding the tractors). No 4x4 needed to get to this property. Less than 2 miles to the pavement and about a mile to the water station.
Home Details
Home Type
- Single Family
Est. Annual Taxes
- $382
Year Built
- Built in 2003
Lot Details
- 23.14 Acre Lot
- Property fronts an easement
- Dirt Road
- Perimeter Fence
- Level Lot
- Property is zoned rcu-10a
Property Views
- Trees
- Mountain
Home Design
- Slab Foundation
- Metal Roof
Interior Spaces
- 1,072 Sq Ft Home
- 1-Story Property
- Ceiling Fan
- Wood Burning Stove
- Double Pane Windows
- Aluminum Window Frames
- Concrete Flooring
- Eat-In Kitchen
Bedrooms and Bathrooms
- 2 Bedrooms
- 1 Full Bathroom
Laundry
- Dryer
- Washer
Parking
- 2 Parking Spaces
- 2 Attached Carport Spaces
- Circular Driveway
- RV Access or Parking
Outdoor Features
- Exterior Lighting
- Shed
Horse Facilities and Amenities
- Corral
- Round Pen
- Stables
- Arena
Utilities
- Heating System Uses Propane
- Cistern
- Hauled Water
- Propane Water Heater
- Septic System
Additional Features
- Level Entry For Accessibility
- Solar Power System
- Barn
Community Details
- No Home Owners Association
- Juniperwood Ranch Subdivision
- RV Parking in Community
Listing and Financial Details
- Assessor Parcel Number 30
Map
Create a Home Valuation Report for This Property
The Home Valuation Report is an in-depth analysis detailing your home's value as well as a comparison with similar homes in the area
Tax History
| Year | Tax Paid | Tax Assessment Tax Assessment Total Assessment is a certain percentage of the fair market value that is determined by local assessors to be the total taxable value of land and additions on the property. | Land | Improvement |
|---|---|---|---|---|
| 2026 | $382 | $22,167 | -- | -- |
| 2024 | $340 | $21,084 | -- | -- |
| 2023 | $340 | $17,185 | $0 | $0 |
| 2022 | $328 | $15,369 | $1,557 | $13,812 |
| 2021 | $320 | $14,230 | $1,304 | $12,926 |
| 2020 | $297 | $0 | $0 | $0 |
| 2019 | $282 | $0 | $0 | $0 |
| 2018 | $257 | $0 | $0 | $0 |
| 2017 | $232 | $0 | $0 | $0 |
| 2016 | $200 | $0 | $0 | $0 |
| 2015 | -- | $0 | $0 | $0 |
| 2014 | -- | $0 | $0 | $0 |
Source: Public Records
Property History
| Date | Event | Price | List to Sale | Price per Sq Ft |
|---|---|---|---|---|
| 04/14/2025 04/14/25 | For Sale | $499,900 | -- | $466 / Sq Ft |
Source: Prescott Area Association of REALTORS®
Purchase History
| Date | Type | Sale Price | Title Company |
|---|---|---|---|
| Cash Sale Deed | $25,000 | Pioneer Title Agency Inc | |
| Warranty Deed | $25,000 | Transnation Title Insurance | |
| Cash Sale Deed | $12,000 | -- |
Source: Public Records
Mortgage History
| Date | Status | Loan Amount | Loan Type |
|---|---|---|---|
| Previous Owner | $20,000 | Seller Take Back |
Source: Public Records
Source: Prescott Area Association of REALTORS®
MLS Number: 1072379
APN: 302-01-030A
Nearby Homes
- 0 Juniperwood Ranch Rd Unit 199765
- 9b Ranch Rd
- 42650 N Wayne Rd
- 97 C Rattlesnake Rd
- 164 Rattlesnake Rd
- Lot 13 Ranch and Cattle
- 147 Camp Rd
- XXXX Cattle Dr Unit 160
- XXXX Cattle Dr
- 61 Rd
- 61 Norma Nw4 Rd
- 61 Colt Ct Se4 Rd
- 88-A Rose Ln
- 61 Rd
- Ne 49 Norma Way
- 50 Bullock Rd
- Sw 49 Norma Way
- S2 Lot 92 Indian Springs Rd
- 251 Se4 Juniperwood Ranch
- 44200 Cattle Dr
