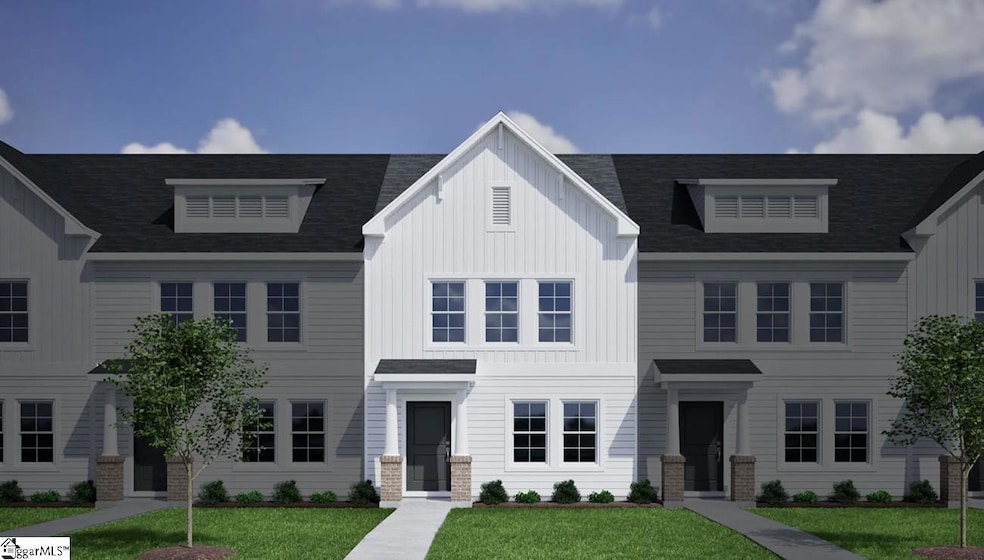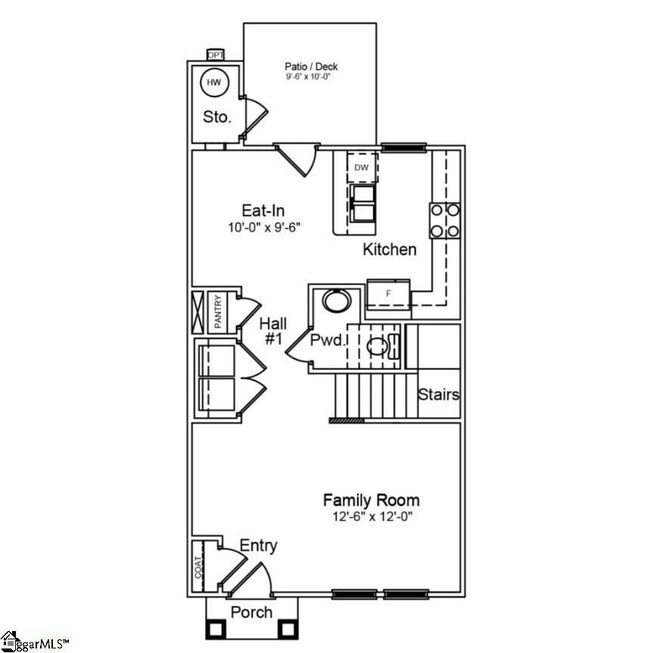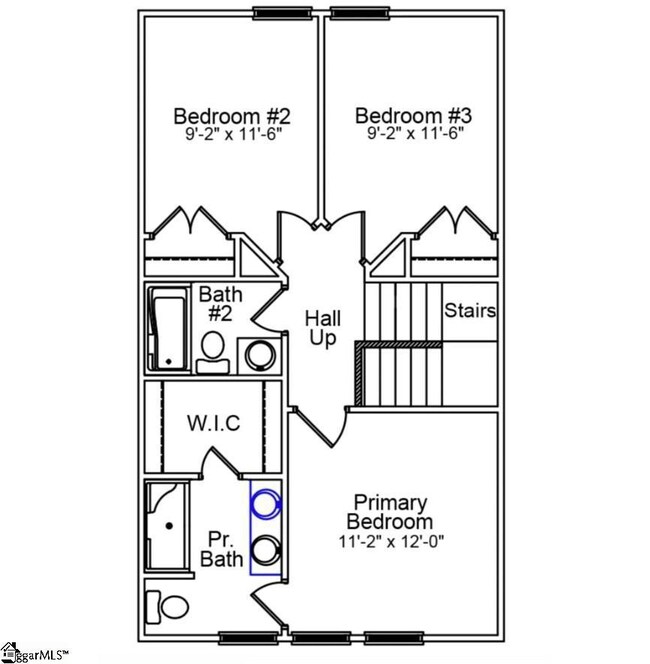314 Cambrian Ct Unit Homesite 35 Taylors, SC 29687
Estimated payment $1,636/month
Highlights
- Traditional Architecture
- Granite Countertops
- Patio
- Brook Glenn Elementary School Rated 9+
- Walk-In Closet
- Living Room
About This Home
This three-bedroom, two-and-one-half-bath townhome offers a spacious and thoughtfully designed layout. The open-concept kitchen features a generous pantry and flows seamlessly into the great room and eat-in area, creating an inviting space for gathering. The first floor also includes a powder room and convenient laundry access. Upstairs, all bedrooms are situated for privacy, with the primary suite boasting a large walk-in closet. For added comfort, privacy dividers separate the units, and yard irrigation and maintenance are included, ensuring a beautiful and low maintenance living experience. (Home and community information including pricing, included features, HOA fees, availability of homes, lots and amenities are subject to change. Property taxes are estimated and are subject to change at any time without notice. Square footages are approximate. Pictures, photographs, colors, features, and sizes are for illustration purposes only and will vary from the homes as built).
Townhouse Details
Home Type
- Townhome
Year Built
- Built in 2025 | Under Construction
Lot Details
- 1,742 Sq Ft Lot
- Lot Dimensions are 22x85
HOA Fees
- $150 Monthly HOA Fees
Parking
- Assigned Parking
Home Design
- Home is estimated to be completed on 12/31/25
- Traditional Architecture
- Slab Foundation
- Architectural Shingle Roof
- Vinyl Siding
Interior Spaces
- 1,200-1,399 Sq Ft Home
- 2-Story Property
- Smooth Ceilings
- Ceiling height of 9 feet or more
- Living Room
Kitchen
- Gas Oven
- Built-In Microwave
- Dishwasher
- Granite Countertops
- Quartz Countertops
- Disposal
Flooring
- Carpet
- Luxury Vinyl Plank Tile
Bedrooms and Bathrooms
- 3 Bedrooms
- Walk-In Closet
Laundry
- Laundry Room
- Laundry on upper level
Attic
- Storage In Attic
- Pull Down Stairs to Attic
Home Security
Outdoor Features
- Patio
Schools
- Brook Glenn Elementary School
- Northwood Middle School
- Riverside High School
Utilities
- Forced Air Heating and Cooling System
- Tankless Water Heater
Listing and Financial Details
- Tax Lot 35
- Assessor Parcel Number T002020109200
Community Details
Overview
- Built by Mungo Homes
- Edwards Station Subdivision, Laurens Floorplan
- Mandatory home owners association
Security
- Fire and Smoke Detector
Map
Home Values in the Area
Average Home Value in this Area
Property History
| Date | Event | Price | List to Sale | Price per Sq Ft |
|---|---|---|---|---|
| 06/07/2025 06/07/25 | For Sale | $237,000 | -- | $198 / Sq Ft |
Source: Greater Greenville Association of REALTORS®
MLS Number: 1559795
- 316 Cambrian Ct Unit Homesite 36
- 312 Cambrian Ct Unit Homesite 34
- 310 Cambrian Ct Unit Homesite 33
- 306 Cambrian Ct Unit Homesite 32
- 304 Cambrian Ct Unit Homesite 31
- 300 Cambrian Ct Unit Homesite 29
- 302 Cambrian Ct Unit Homesite 30
- 104 Denham Dr Unit Homesite 27
- 102 Denham Dr Unit Homesite 26
- 41 Nonnington Way Unit Homesite 117
- 32 Nonnington Way Unit Homesite 13
- 38 Nonnington Way Unit Homesite 16
- 36 Nonnington Way Unit Homesite 15
- 34 Nonnington Way Unit Homesite 14
- 39 Nonnington Way Unit Homesite 118
- 37 Nonnington Way Unit Homesite 119
- 35 Nonnington Way Unit Homesite 120
- 29 Nonnington Way Unit Homesite 122
- 27 Nonnington Way Unit Homesite 123
- 25 Nonnington Way Unit Homesite 124
- 200 Kensington Rd
- 3549 Rutherford Rd
- 104 Watson Rd
- 1712 Pinecroft Dr
- 4307 Edwards Rd
- 12 Woodleigh Dr
- 227 Rusty Brook Rd
- 103 Cardinal Dr
- 200 Red Tail Way
- 1150 Reid School Rd
- 24 Cunningham Rd
- 4990 Old Spartanburg Rd
- 4551 Old Spartanburg Rd
- 2211 Hudson Rd
- 21 Riley Hill Ct
- 2207 Wade Hampton Blvd
- 3765 Buttercup Way
- 14001 Ardmore Spring Cir
- 401 Elizabeth Sarah Blvd
- 6 Galway Dr



