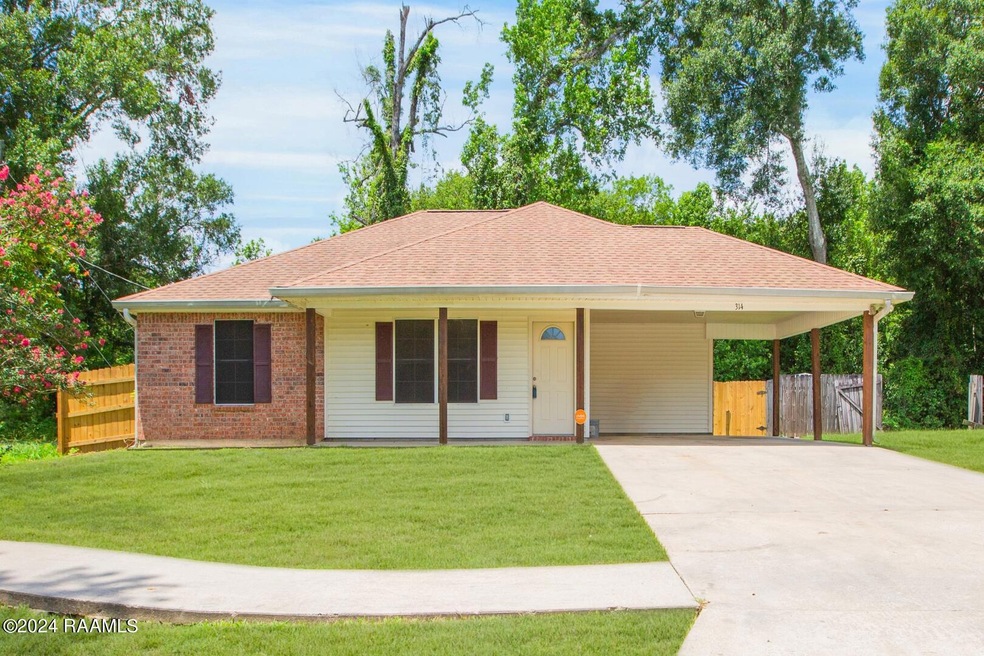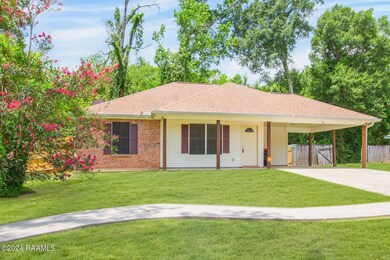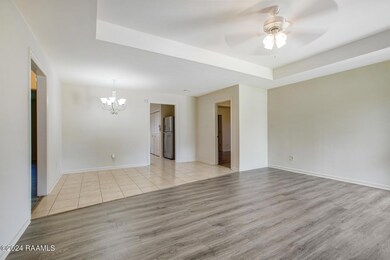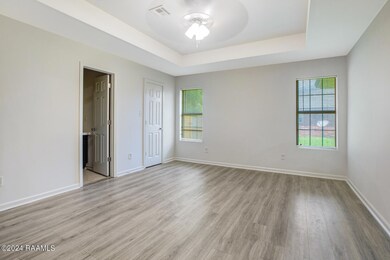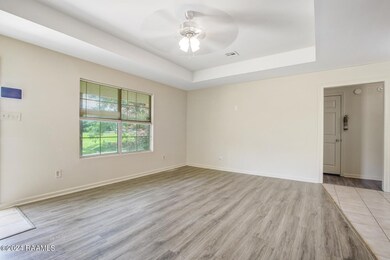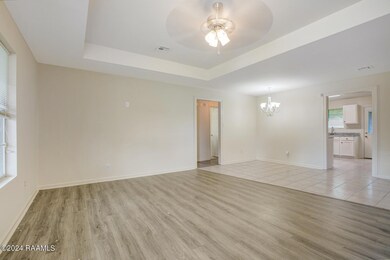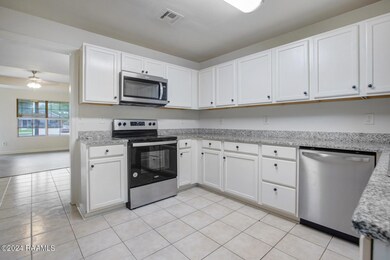
Last list price
314 Chadwick Dr Lafayette, LA 70501
Larabee Neighborhood
3
Beds
2
Baths
1,330
Sq Ft
7,405
Sq Ft Lot
Highlights
- Traditional Architecture
- Cul-De-Sac
- Open Patio
- Granite Countertops
- Porch
- 4-minute walk to Dalton "Pee Wee" Leblanc Park
About This Home
As of September 2024Welcome home to your peaceful retreat on a cul-de-sac! Discover this charming 3-bedroom, 2-bathroom renovated home, while enjoying the concept of an open floor plan. Close proximity to the shopping centers, restaurants, I-49, I-10, golf course, post office and so much more.
Home Details
Home Type
- Single Family
Est. Annual Taxes
- $394
Lot Details
- Lot Dimensions are 100.75 x 124 x 62.34 x 102.91
- Cul-De-Sac
- Wood Fence
Home Design
- Traditional Architecture
- Brick Exterior Construction
- Slab Foundation
- Composition Roof
- Wood Siding
Interior Spaces
- 1,330 Sq Ft Home
- 1-Story Property
- Ceiling Fan
- Tile Flooring
- Washer and Electric Dryer Hookup
Kitchen
- Stove
- Granite Countertops
Bedrooms and Bathrooms
- 3 Bedrooms
- 2 Full Bathrooms
Parking
- 2 Parking Spaces
- 2 Carport Spaces
Outdoor Features
- Open Patio
- Porch
Schools
- J W Faulk Elementary School
- Paul Breaux Middle School
- Northside High School
Utilities
- Central Heating and Cooling System
- Community Sewer or Septic
- Cable TV Available
Community Details
- Derby Heights Subdivision
Listing and Financial Details
- Tax Lot 116
Ownership History
Date
Name
Owned For
Owner Type
Purchase Details
Listed on
Mar 12, 2020
Closed on
Jun 10, 2020
Sold by
Wilmington Savings Fund Society Fsb
Bought by
Harvesting Building Blocks Construction
Seller's Agent
Tammy Cormier
Century 21 Action Realty
Buyer's Agent
Seema Amir
Keller Williams Realty Acadiana
List Price
$79,900
Current Estimated Value
Home Financials for this Owner
Home Financials are based on the most recent Mortgage that was taken out on this home.
Avg. Annual Appreciation
23.78%
Similar Homes in Lafayette, LA
Create a Home Valuation Report for This Property
The Home Valuation Report is an in-depth analysis detailing your home's value as well as a comparison with similar homes in the area
Home Values in the Area
Average Home Value in this Area
Purchase History
| Date | Type | Sale Price | Title Company |
|---|---|---|---|
| Cash Sale Deed | $55,490 | None Available |
Source: Public Records
Mortgage History
| Date | Status | Loan Amount | Loan Type |
|---|---|---|---|
| Open | $166,666 | New Conventional |
Source: Public Records
Property History
| Date | Event | Price | Change | Sq Ft Price |
|---|---|---|---|---|
| 09/10/2024 09/10/24 | Sold | -- | -- | -- |
| 06/29/2024 06/29/24 | Pending | -- | -- | -- |
| 06/27/2024 06/27/24 | For Sale | $164,000 | +105.3% | $123 / Sq Ft |
| 06/12/2020 06/12/20 | Sold | -- | -- | -- |
| 05/26/2020 05/26/20 | Pending | -- | -- | -- |
| 03/12/2020 03/12/20 | For Sale | $79,900 | -- | $60 / Sq Ft |
Source: REALTOR® Association of Acadiana
Tax History Compared to Growth
Tax History
| Year | Tax Paid | Tax Assessment Tax Assessment Total Assessment is a certain percentage of the fair market value that is determined by local assessors to be the total taxable value of land and additions on the property. | Land | Improvement |
|---|---|---|---|---|
| 2024 | $394 | $11,958 | $940 | $11,018 |
| 2023 | $394 | $11,190 | $940 | $10,250 |
| 2022 | $985 | $11,190 | $940 | $10,250 |
| 2021 | $989 | $11,190 | $940 | $10,250 |
| 2020 | $988 | $11,190 | $940 | $10,250 |
| 2019 | $310 | $11,190 | $940 | $10,250 |
| 2018 | $317 | $11,190 | $940 | $10,250 |
| 2017 | $316 | $11,190 | $940 | $10,250 |
| 2015 | $315 | $11,190 | $940 | $10,250 |
| 2013 | -- | $11,190 | $940 | $10,250 |
Source: Public Records
Agents Affiliated with this Home
-
Erica Taylor
E
Seller's Agent in 2024
Erica Taylor
Compass
(337) 280-6570
3 in this area
35 Total Sales
-
Leonard Venable

Buyer's Agent in 2024
Leonard Venable
Latter & Blum
1 in this area
21 Total Sales
-
Tammy Cormier

Seller's Agent in 2020
Tammy Cormier
Century 21 Action Realty
(337) 523-1159
2 in this area
133 Total Sales
-
S
Buyer's Agent in 2020
Seema Amir
Keller Williams Realty Acadiana
Map
Source: REALTOR® Association of Acadiana
MLS Number: 24006118
APN: 6109925
Nearby Homes
- 315 Chadwick
- 303 Chadwick Dr
- 201 Watermark Dr
- 203 Watermark Dr
- 211 Watermark Dr
- 107 Watermark Dr
- 231 Watermark Dr
- 216 Watermark Dr
- 220 Watermark Dr
- 204 Watermark Dr
- 105 Watermark Dr
- 208 Watermark Dr
- 214 Watermark Dr
- 222 Watermark Dr
- 224 Watermark Dr
- 207 Laurelwood Dr
- 213 Laurelwood Dr
- 209 Laurelwood Dr
- 215 Laurelwood Dr
- 217 Laurelwood Dr
