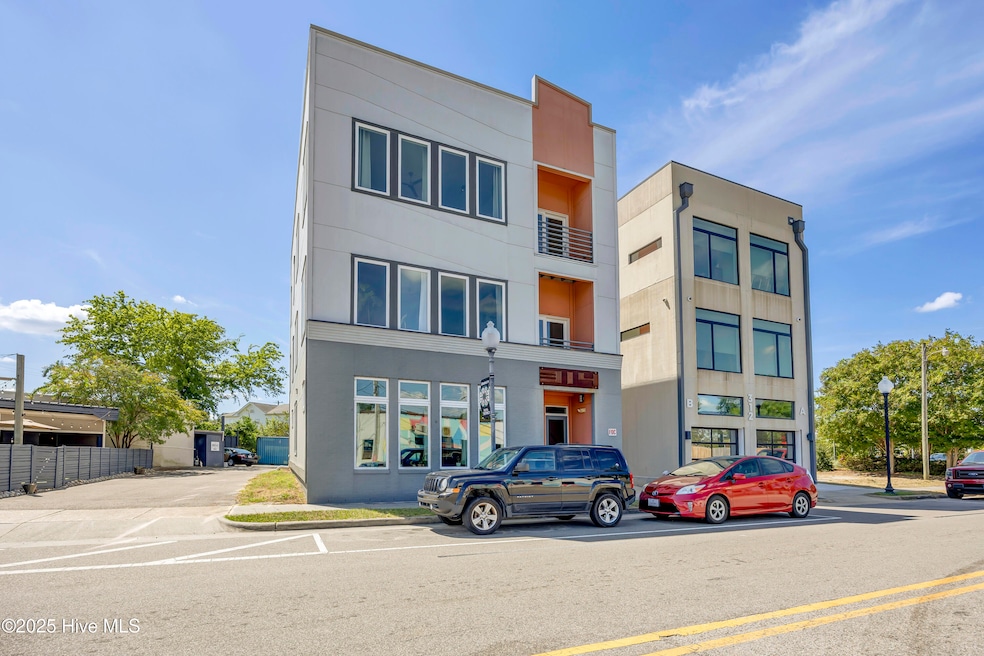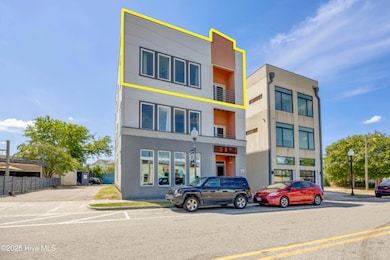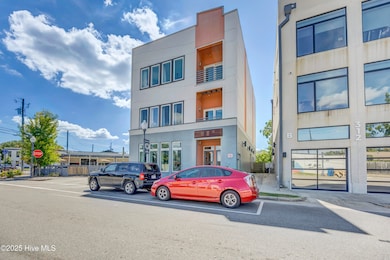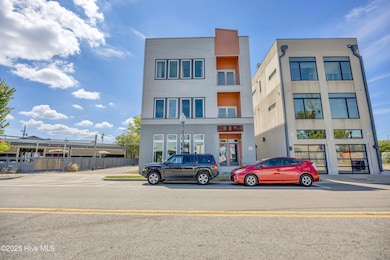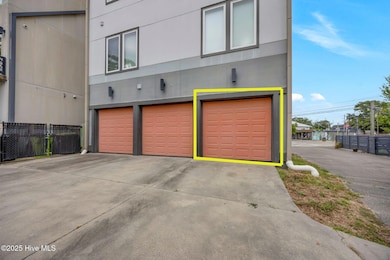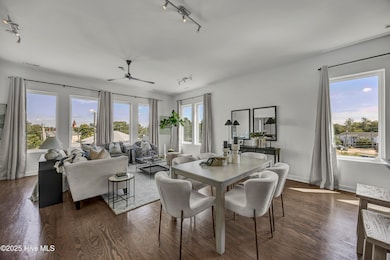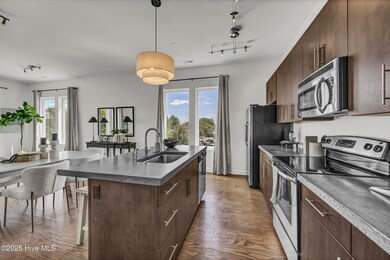314 Davis St Unit 301 Wilmington, NC 28401
Upper Downtown NeighborhoodEstimated payment $3,300/month
Highlights
- Wood Flooring
- Balcony
- Resident Manager or Management On Site
- Home Office
- 1 Car Attached Garage
- Kitchen Island
About This Home
Welcome to Unit 301 at 314 Davis Street, a luminous, stylish 2 bed, 2 bath condo with a separate office, private balcony, and deeded garage, all nestled in Wilmington's vibrant Brooklyn Arts District.This top-floor penthouse has been thoughtfully updated with brand new windows, new HVAC system, modern light fixtures, and custom closet organization, blending comfort, efficiency, and contemporary design. Soaring ceilings, abundant natural light, concrete countertops, and sleek hardwood flooring create an open, elevated feel throughout.Step outside and enjoy unmatched walkability just steps to Chow Town, Palate, and Live Oak Pavilion, plus local breweries, cafes, galleries, and the Riverwalk. Whether you're hosting friends before a concert, grabbing a bite at a food truck, or unwinding with a glass of wine, you'll feel at home in the heart of it all.Ideal for professionals, creatives, and second home seekers, this unit offers urban sophistication with a neighborhood soul. A rare turnkey opportunity in one of Wilmington's most desirable cultural hubs.
Open House Schedule
-
Saturday, November 15, 20251:00 to 3:30 pm11/15/2025 1:00:00 PM +00:0011/15/2025 3:30:00 PM +00:00Add to Calendar
Property Details
Home Type
- Condominium
Est. Annual Taxes
- $1,252
Year Built
- Built in 2010
HOA Fees
- $588 Monthly HOA Fees
Home Design
- Flat Roof Shape
- Slab Foundation
- Wood Frame Construction
- Stick Built Home
Interior Spaces
- 1,344 Sq Ft Home
- 1-Story Property
- Ceiling Fan
- Combination Dining and Living Room
- Home Office
Kitchen
- Dishwasher
- Kitchen Island
Flooring
- Wood
- Tile
Bedrooms and Bathrooms
- 2 Bedrooms
- 2 Full Bathrooms
Laundry
- Dryer
- Washer
Parking
- 1 Car Attached Garage
- Rear-Facing Garage
Outdoor Features
- Balcony
Schools
- Snipes Elementary School
- Williston Middle School
- New Hanover High School
Utilities
- Heat Pump System
- Co-Op Water
- Electric Water Heater
- Municipal Trash
Listing and Financial Details
- Assessor Parcel Number R04809-036-019-003
Community Details
Overview
- Master Insurance
- Davis Condominiums Priestley Management Association, Phone Number (910) 509-7276
- Downtown Subdivision
- Maintained Community
Security
- Resident Manager or Management On Site
Map
Home Values in the Area
Average Home Value in this Area
Tax History
| Year | Tax Paid | Tax Assessment Tax Assessment Total Assessment is a certain percentage of the fair market value that is determined by local assessors to be the total taxable value of land and additions on the property. | Land | Improvement |
|---|---|---|---|---|
| 2025 | $2,613 | $409,300 | $0 | $409,300 |
| 2024 | $2,570 | $275,000 | $0 | $275,000 |
| 2023 | $2,570 | $275,000 | $0 | $275,000 |
| 2022 | $2,515 | $275,000 | $0 | $275,000 |
| 2021 | $2,504 | $275,000 | $0 | $275,000 |
| 2020 | $2,293 | $204,100 | $0 | $204,100 |
| 2019 | $2,293 | $204,100 | $0 | $204,100 |
| 2018 | $2,293 | $204,100 | $0 | $204,100 |
| 2017 | $2,293 | $204,100 | $0 | $204,100 |
| 2016 | $2,454 | $221,500 | $0 | $221,500 |
| 2015 | $2,346 | $221,500 | $0 | $221,500 |
| 2014 | $2,246 | $221,500 | $0 | $221,500 |
Property History
| Date | Event | Price | List to Sale | Price per Sq Ft | Prior Sale |
|---|---|---|---|---|---|
| 09/18/2025 09/18/25 | For Sale | $494,900 | +106.2% | $368 / Sq Ft | |
| 06/29/2017 06/29/17 | Sold | $240,000 | -15.8% | $180 / Sq Ft | View Prior Sale |
| 04/20/2016 04/20/16 | Pending | -- | -- | -- | |
| 10/01/2015 10/01/15 | For Sale | $284,990 | +16.3% | $214 / Sq Ft | |
| 02/28/2012 02/28/12 | Sold | $245,000 | -2.0% | $181 / Sq Ft | View Prior Sale |
| 06/23/2011 06/23/11 | Pending | -- | -- | -- | |
| 04/07/2011 04/07/11 | For Sale | $250,000 | -- | $184 / Sq Ft |
Purchase History
| Date | Type | Sale Price | Title Company |
|---|---|---|---|
| Warranty Deed | $240,000 | None Available | |
| Trustee Deed | $62,100 | None Available | |
| Warranty Deed | $245,000 | None Available |
Mortgage History
| Date | Status | Loan Amount | Loan Type |
|---|---|---|---|
| Previous Owner | $250,250 | VA |
Source: Hive MLS
MLS Number: 100531421
APN: R04809-036-019-003
- 1102 N 4th St
- 822 N 4th St
- 513 Swann St
- 812 N 4th St
- 509 Brunswick St
- 1001 N 7th St
- 1107 N 7th St
- 709 N 4th St Unit 206
- 709 N 4th St Unit 108
- 709 N 4th St Unit Ste 106
- 1014 N 7th St
- 626 Taylor St
- 705 Swann St
- 619 N 4th St Unit 102
- 614 Peacock Ln Unit 5
- 10 Harnett St Unit F1
- 10 Harnett St Unit E-1
- 1326 N 7th St
- 615 N Front St
- 230 Mcrae St
- 1045 N Front St
- 814 N 3rd St
- 1015 Nutt St
- 705 N 5th Ave
- 19 Harnett St
- 901 Nutt St
- 1102 N 8th St
- 706 Taylor St Unit C
- 524 N 2nd St Unit 102
- 417 N 5th Ave Unit 417 N 5th Ave #1
- 311 N 2nd St Unit D
- 816 Rankin
- 14 Grace St
- 205 N 10th St Unit 205 N 10th St Unit B
- 19 Market St Unit B
- 106 N Water St Unit 604
- 1418 Corbett St
- 107 N 13th St
- 205 S 5th Ave Unit 4
- 414 Orange St Unit D
