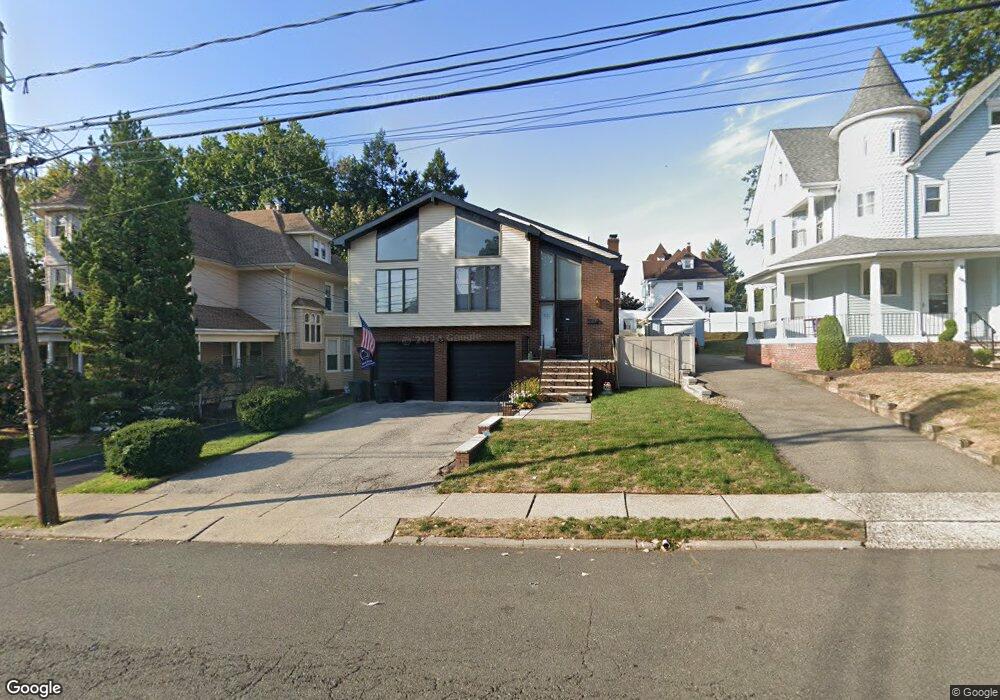314 Division Ave Hasbrouck Heights, NJ 07604
Estimated Value: $817,000 - $1,035,000
4
Beds
4
Baths
2,944
Sq Ft
$312/Sq Ft
Est. Value
About This Home
This home is located at 314 Division Ave, Hasbrouck Heights, NJ 07604 and is currently estimated at $919,585, approximately $312 per square foot. 314 Division Ave is a home located in Bergen County with nearby schools including Hasbrouck Heights High School and Corpus Christi School.
Ownership History
Date
Name
Owned For
Owner Type
Purchase Details
Closed on
Oct 29, 2018
Sold by
Shin John J and Shin Sooky C
Bought by
Pesantes Edward and Miloseska Lela
Current Estimated Value
Home Financials for this Owner
Home Financials are based on the most recent Mortgage that was taken out on this home.
Original Mortgage
$382,500
Outstanding Balance
$334,303
Interest Rate
4.7%
Mortgage Type
New Conventional
Estimated Equity
$585,282
Create a Home Valuation Report for This Property
The Home Valuation Report is an in-depth analysis detailing your home's value as well as a comparison with similar homes in the area
Home Values in the Area
Average Home Value in this Area
Purchase History
| Date | Buyer | Sale Price | Title Company |
|---|---|---|---|
| Pesantes Edward | $510,000 | -- |
Source: Public Records
Mortgage History
| Date | Status | Borrower | Loan Amount |
|---|---|---|---|
| Open | Pesantes Edward | $382,500 |
Source: Public Records
Tax History Compared to Growth
Tax History
| Year | Tax Paid | Tax Assessment Tax Assessment Total Assessment is a certain percentage of the fair market value that is determined by local assessors to be the total taxable value of land and additions on the property. | Land | Improvement |
|---|---|---|---|---|
| 2025 | $16,595 | $649,500 | $231,200 | $418,300 |
| 2024 | $16,153 | $649,500 | $231,200 | $418,300 |
| 2023 | $15,606 | $626,800 | $221,200 | $405,600 |
| 2022 | $15,856 | $589,000 | $201,200 | $387,800 |
| 2021 | $15,178 | $546,300 | $188,700 | $357,600 |
| 2020 | $14,573 | $506,700 | $178,700 | $328,000 |
| 2019 | $14,327 | $503,600 | $176,200 | $327,400 |
| 2018 | $15,127 | $530,400 | $173,700 | $356,700 |
| 2017 | $14,988 | $524,800 | $171,200 | $353,600 |
| 2016 | $15,976 | $526,400 | $161,200 | $365,200 |
| 2015 | $15,718 | $526,400 | $161,200 | $365,200 |
| 2014 | $15,287 | $526,400 | $161,200 | $365,200 |
Source: Public Records
Map
Nearby Homes
- 417 Franklin Ave
- 208 Jefferson Ave
- 243 Cleveland Ave
- 311 Harrison Ave
- 444 Washington Place
- 18 Hasbrouck Ave
- 110 Harrison Ave
- 38 Springfield Ave
- 8800 Boulevard Unit 5F
- 8800 Boulevard Unit 7K
- 8800 Boulevard Unit 4B
- 48 Hasbrouck Ave
- 74 Kipp Ave
- 2 Passaic Ave
- 35 Franklin Ave
- 30 Woodside Ave
- 420 Innes Rd
- 432 Innes Rd
- 233 Lasalle Ave
- 14 Jefferson Ave Unit 16
- 316 Division Ave
- 322 Division Ave
- 304 Division Ave
- 304 Division Ave Unit 2
- 311 Raymond St
- 321 Raymond St
- 315 Raymond St
- 307 Raymond St
- 315 Division Ave
- 326 Division Ave
- 311 Division Ave
- 319 Division Ave
- 325 Raymond St
- 303 Raymond St
- 305 Division Ave
- 323 Division Ave
- 332 Division Ave
- 331 Division Ave
- 333 Raymond St
- 333 Division Ave
