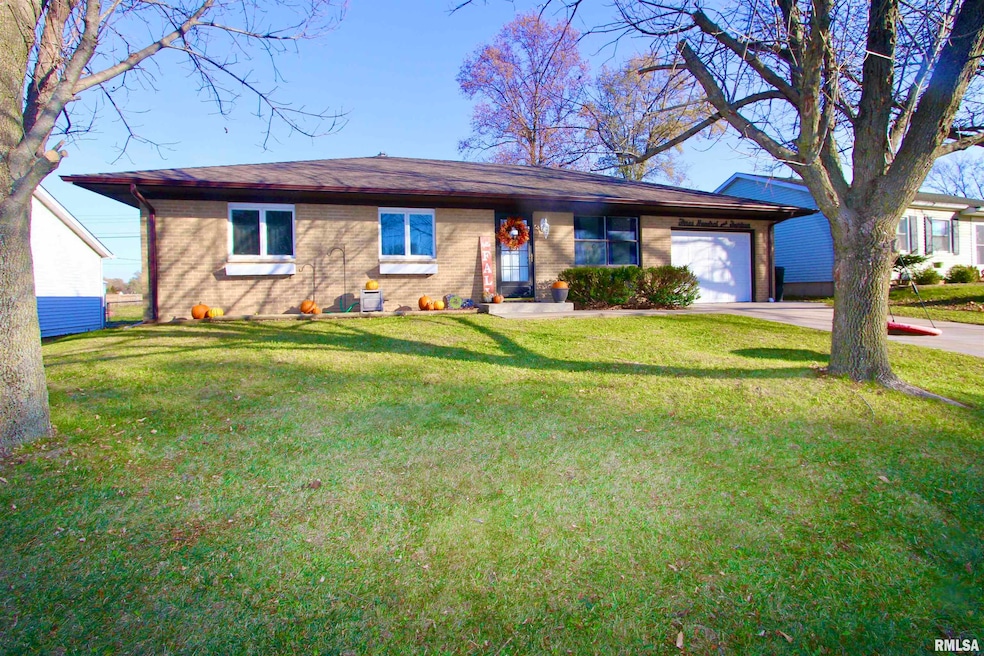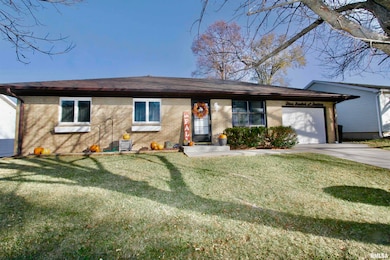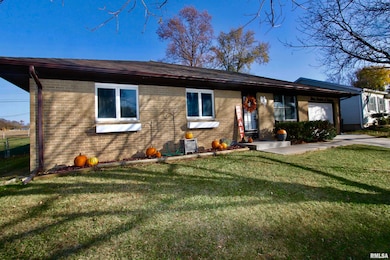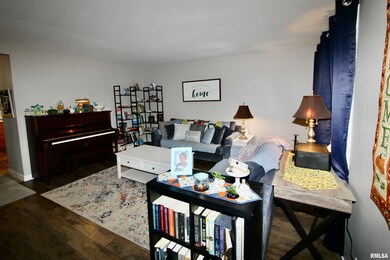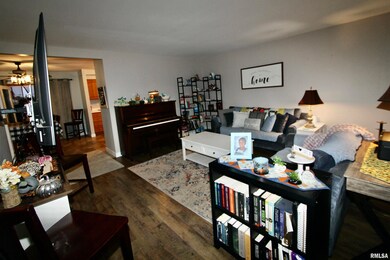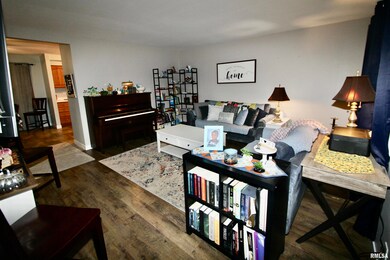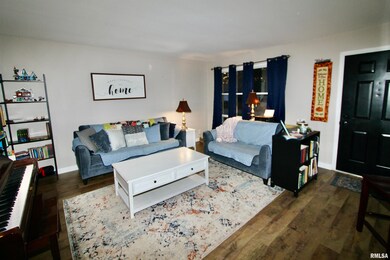314 Dundee Rd East Peoria, IL 61611
Estimated payment $1,131/month
Highlights
- Ranch Style House
- Farmhouse Sink
- Patio
- No HOA
- 1 Car Attached Garage
- Laundry Room
About This Home
Welcome to this charming all brick three-bedroom ranch ideally located within walking distance to the Robein School District. Step inside to a spacious living room and enjoy all new flooring and trim installed throughout the entire home in 2023, along with fresh, modern interior paint completed the same year! This home features a huge kitchen with an abundance of cabinetry, a new farmhouse sink, updated light fixtures one being a blue tooth speaker and added can lighting (2023). The adjoining dinette area overlooks a semiprivate, fully fenced in back with no neighbors directly behind, offering a peaceful outdoor setting on the patio. Convenience is key with a main floor laundry room located just off the kitchen. The generous sized master bedroom provides plenty of comfort! Newer vanity and stylish tile surround in bathroom. Additional updates include new gutters in 2023, and new garage door opened in 2025. This well-maintained brick ranch is move in ready and perfectly situated with a darling curb appeal! The appliances that remain are not warranted.
Listing Agent
RE/MAX Traders Unlimited Brokerage Phone: 309-208-8579 License #475097047 Listed on: 11/14/2025

Home Details
Home Type
- Single Family
Est. Annual Taxes
- $3,459
Year Built
- Built in 1959
Lot Details
- Lot Dimensions are 60x132
- Fenced
- Level Lot
Parking
- 1 Car Attached Garage
- Garage Door Opener
Home Design
- Ranch Style House
- Brick Exterior Construction
- Slab Foundation
- Frame Construction
- Shingle Roof
Interior Spaces
- 1,219 Sq Ft Home
- Ceiling Fan
- Blinds
- Laundry Room
Kitchen
- Range
- Microwave
- Dishwasher
- Farmhouse Sink
Bedrooms and Bathrooms
- 3 Bedrooms
- 1 Full Bathroom
Outdoor Features
- Patio
- Shed
Schools
- East Peoria Comm High School
Utilities
- Forced Air Heating and Cooling System
- Heating System Uses Natural Gas
- Gas Water Heater
- High Speed Internet
- Cable TV Available
Community Details
- No Home Owners Association
- Highland Hills Subdivision
Listing and Financial Details
- Homestead Exemption
- Assessor Parcel Number 01-01-24-406-009
Map
Home Values in the Area
Average Home Value in this Area
Tax History
| Year | Tax Paid | Tax Assessment Tax Assessment Total Assessment is a certain percentage of the fair market value that is determined by local assessors to be the total taxable value of land and additions on the property. | Land | Improvement |
|---|---|---|---|---|
| 2024 | $2,770 | $37,410 | $6,780 | $30,630 |
| 2023 | $2,770 | $34,430 | $6,240 | $28,190 |
| 2022 | $2,601 | $31,990 | $5,800 | $26,190 |
| 2021 | $2,472 | $30,760 | $5,580 | $25,180 |
| 2020 | $2,353 | $29,870 | $5,420 | $24,450 |
| 2019 | $2,322 | $29,870 | $5,420 | $24,450 |
| 2018 | $2,237 | $29,870 | $5,420 | $24,450 |
| 2017 | $2,232 | $29,580 | $5,370 | $24,210 |
| 2016 | $2,179 | $29,580 | $5,370 | $24,210 |
| 2015 | $2,121 | $0 | $0 | $0 |
| 2013 | $2,082 | $29,580 | $5,370 | $24,210 |
Property History
| Date | Event | Price | List to Sale | Price per Sq Ft | Prior Sale |
|---|---|---|---|---|---|
| 11/14/2025 11/14/25 | For Sale | $159,900 | +24.9% | $131 / Sq Ft | |
| 11/30/2023 11/30/23 | Sold | $128,000 | -11.7% | $105 / Sq Ft | View Prior Sale |
| 10/30/2023 10/30/23 | Pending | -- | -- | -- | |
| 10/23/2023 10/23/23 | Price Changed | $144,900 | -3.3% | $119 / Sq Ft | |
| 10/10/2023 10/10/23 | For Sale | $149,900 | -- | $123 / Sq Ft |
Purchase History
| Date | Type | Sale Price | Title Company |
|---|---|---|---|
| Warranty Deed | $128,000 | None Listed On Document | |
| Executors Deed | -- | None Listed On Document |
Mortgage History
| Date | Status | Loan Amount | Loan Type |
|---|---|---|---|
| Open | $123,728 | FHA |
Source: RMLS Alliance
MLS Number: PA1262430
APN: 01-01-24-406-009
- 100 Pheasant Run
- 401 Georgia Pkwy
- 512 Camblin Ave
- 627 Fairholm Ave
- 236 NE Rock Island Ave
- 800 Mallard Way
- 1007 Mallard Way
- 609 Voris St
- 1085 Spring Bay Rd Unit 45
- 1085 Spring Bay Rd Unit 40
- 1085 Spring Bay Rd Unit 71
- 1900 E Knox St
- 130 N Main St
- 225 Johnson St
- 1304 W Jefferson St
- 828 NE Glen Oak Ave
- 1114 E Corrington Ave
- 311 SW Water St
- 501 W Washington St
- 125 SW Jefferson Ave
