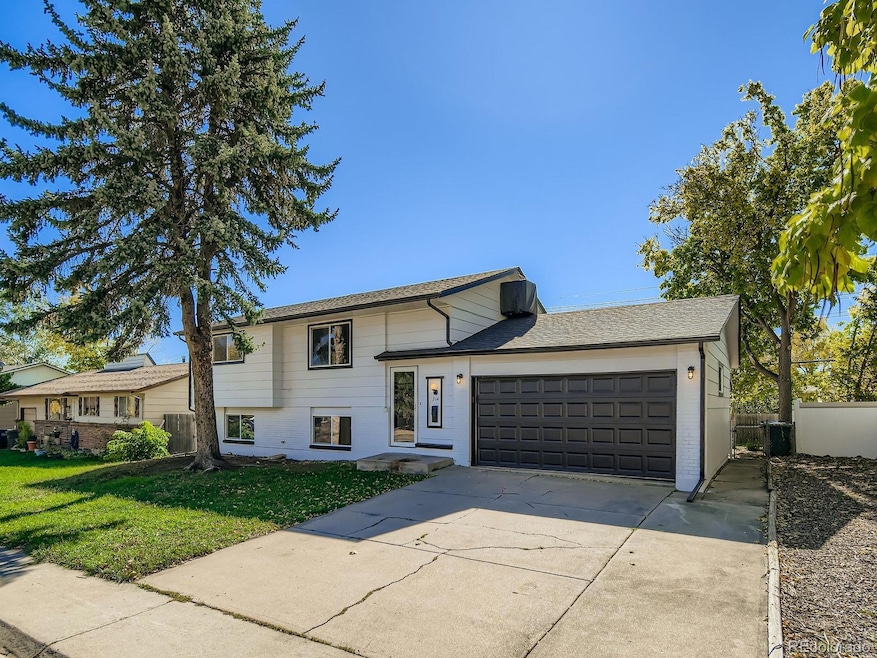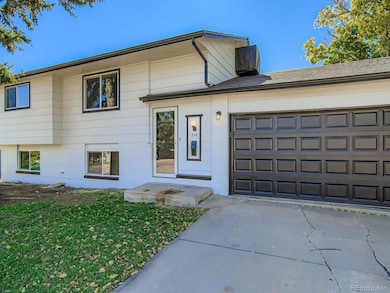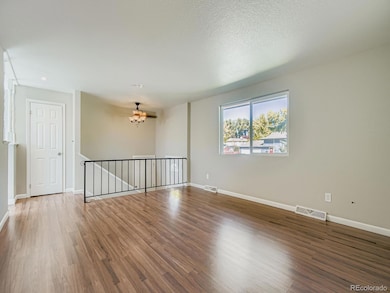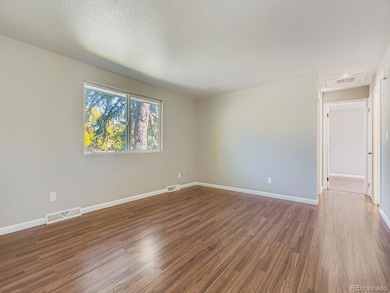314 E 112th Place Northglenn, CO 80233
Estimated payment $3,139/month
Highlights
- Hot Property
- Deck
- Traditional Architecture
- Primary Bedroom Suite
- Property is near public transit
- Private Yard
About This Home
Welcome home to this beautifully remodeled five-bedroom raised ranch nestled in one of Northglenn’s most convenient and sought-after neighborhoods. Every detail has been thoughtfully upgraded—brand-new roof, fresh interior and exterior paint, new flooring throughout, and modernized bathrooms that blend function with style. The bright open layout invites natural light on both levels, creating a warm and welcoming atmosphere ideal for family living or entertaining. The spacious kitchen with a dining area opens and flows seamlessly into the raised deck for outdoor dining. The lower level offers three bedrooms and additional flexible living space, perfect for a family room, guest suite, or home office.
Step outside to enjoy the newly built deck and covered patio, providing year-round comfort and a perfect setting for gatherings or quiet evenings. The home’s central location places you minutes from parks, schools, shopping, and major commuter routes—offering an ideal balance of suburban calm and urban convenience. In the heart of Northglenn’s thriving community, this move-in-ready gem combines modern finishes, natural light, and a highly desirable setting—an opportunity rarely found at this value.
Listing Agent
Home Brokers, LLC Brokerage Phone: 720-366-0111 License #40016144 Listed on: 10/21/2025
Home Details
Home Type
- Single Family
Est. Annual Taxes
- $3,046
Year Built
- Built in 1973 | Remodeled
Lot Details
- 8,165 Sq Ft Lot
- Property is Fully Fenced
- Level Lot
- Private Yard
Parking
- 2 Car Attached Garage
- Insulated Garage
Home Design
- Traditional Architecture
- Bi-Level Home
- Raised Foundation
- Frame Construction
- Composition Roof
- Wood Siding
Interior Spaces
- 1,856 Sq Ft Home
- Double Pane Windows
- Family Room
- Living Room
- Eat-In Kitchen
- Laundry Room
Flooring
- Carpet
- Laminate
- Tile
- Vinyl
Bedrooms and Bathrooms
- 5 Bedrooms
- Primary Bedroom Suite
Outdoor Features
- Deck
- Covered Patio or Porch
Schools
- Stukey Elementary School
- Northglenn Middle School
- Thornton High School
Utilities
- Evaporated cooling system
- Forced Air Heating System
- 220 Volts
- Natural Gas Connected
- Phone Available
- Cable TV Available
Additional Features
- Smoke Free Home
- Property is near public transit
Community Details
- No Home Owners Association
- Webster Lake Terrace Subdivision
Listing and Financial Details
- Property held in a trust
- Assessor Parcel Number R0031045
Map
Home Values in the Area
Average Home Value in this Area
Tax History
| Year | Tax Paid | Tax Assessment Tax Assessment Total Assessment is a certain percentage of the fair market value that is determined by local assessors to be the total taxable value of land and additions on the property. | Land | Improvement |
|---|---|---|---|---|
| 2024 | $3,046 | $26,190 | $6,380 | $19,810 |
| 2023 | $3,018 | $29,220 | $5,950 | $23,270 |
| 2022 | $3,002 | $23,770 | $6,120 | $17,650 |
| 2021 | $3,098 | $23,770 | $6,120 | $17,650 |
| 2020 | $3,016 | $23,610 | $6,290 | $17,320 |
| 2019 | $3,018 | $23,610 | $6,290 | $17,320 |
| 2018 | $2,364 | $18,020 | $5,760 | $12,260 |
| 2017 | $2,175 | $18,020 | $5,760 | $12,260 |
| 2016 | $1,969 | $15,920 | $3,340 | $12,580 |
| 2015 | $1,965 | $15,920 | $3,340 | $12,580 |
| 2014 | -- | $11,580 | $2,390 | $9,190 |
Property History
| Date | Event | Price | List to Sale | Price per Sq Ft |
|---|---|---|---|---|
| 10/21/2025 10/21/25 | For Sale | $550,000 | -- | $296 / Sq Ft |
Purchase History
| Date | Type | Sale Price | Title Company |
|---|---|---|---|
| Special Warranty Deed | $315,000 | Fidelity National Title | |
| Warranty Deed | $176,000 | -- | |
| Personal Reps Deed | -- | -- |
Mortgage History
| Date | Status | Loan Amount | Loan Type |
|---|---|---|---|
| Open | $288,000 | Construction | |
| Previous Owner | $173,514 | FHA |
Source: REcolorado®
MLS Number: 4449383
APN: 1719-03-4-08-007
- 380 E 111th Place
- 500 E 111th Place
- 105 Pike St
- 10951 Acoma St
- 11584 Community Center Dr Unit 71
- 11068 Ogden St
- 11502 Carlile St
- 10966 Alvin Dr
- 11632 Community Center Dr Unit 53
- 10752 Blue Jay Ln
- 11681 Logan St
- 11268 Larson Ln
- 533 W 114th Way
- 925 E 108th Ave
- 860 Dean Dr
- 11718 Keough Dr
- 1324 Lucille Ct
- 11045 Huron St Unit 604
- 1462 E 110th Place
- 11840 Clarkson Ct
- 269 E 109th Ave
- 301 E Malley Dr
- 11450 Community Center Dr
- 11065 Pinyon Dr
- 11071 Emerson St
- 11525 Community Center Dr
- 11501 Washington St
- 10831 Blue Jay Ln
- 11310 Melody Dr
- 505 W Community Center Dr
- 11625 Community Center Dr
- 502 W 114th Way
- 11701 N Washington St
- 11000 Larry Dr
- 1344 Elmer Dr
- 11045 Huron St
- 11801-11831 N Washington St
- 10738 Huron St
- 10691 Melody Dr
- 10648 Huron St







