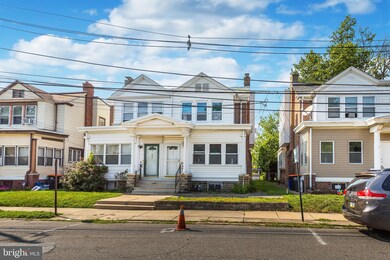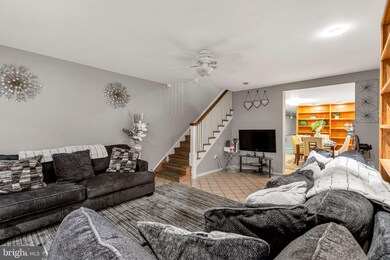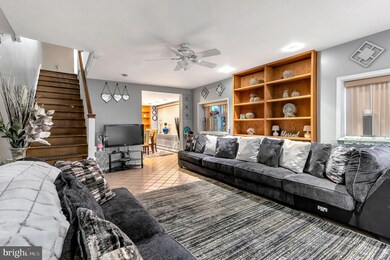
314 E 21st St Chester, PA 19013
Highlights
- Traditional Architecture
- 1 Car Detached Garage
- Tile or Brick Flooring
- No HOA
- Eat-In Kitchen
- Walk-in Shower
About This Home
As of October 2024Welcome to this generously sized 3b/2b twin home. There is a finished basement for added living space that includes a separate thermostat and a full bathroom. The 2 sump pumps were replaced in 2023. Enter into the enclosed front porch, and then into the main living room which includes custom blinds, a ceiling fan, built in shelving. and recess lighting, Continue to the dining room, which also includes custom vertical blinds, recess lighting, and built in shelving. There is a generously sized eat-in kitchen that includes a pellet stove, recess lighting, wall oven, gas stove, microwave, dishwasher, refrigerator, all in As-Is Condition. The upstairs provides 3 generously sized bedrooms, which 2 have been combined into one grandiose Master bedroom suite. The bathroom has a shower and jacuzzi to unwind and laundry is also conveniently located upstairs. The rear yard has been modified to include a handicap ramp, it is perfect for entertaining and is equipped with outlets on the outside detached garage for an outdoor stove, refrigerator, the possibilities are endless. The 2 car detached garage has been rebuilt with concrete, new door, new roof, all with county permits. This property is close to I95, the Philadelphia Airport, and just 1 minute from Widener University College. Property is being sold As-Is and is priced to sell. Schedule your tour today, you won’t be disappointed!
Last Buyer's Agent
Non Member Member
Metropolitan Regional Information Systems, Inc.
Townhouse Details
Home Type
- Townhome
Est. Annual Taxes
- $2,381
Year Built
- Built in 1920
Lot Details
- 3,049 Sq Ft Lot
- Lot Dimensions are 22.50 x 140.00
Parking
- 1 Car Detached Garage
- Alley Access
- Rear-Facing Garage
- Garage Door Opener
- On-Street Parking
Home Design
- Semi-Detached or Twin Home
- Traditional Architecture
- Brick Exterior Construction
- Concrete Perimeter Foundation
Interior Spaces
- 1,774 Sq Ft Home
- Property has 2 Levels
- Ceiling Fan
- Window Treatments
- Tile or Brick Flooring
Kitchen
- Eat-In Kitchen
- Built-In Oven
- Cooktop
- Microwave
- Dishwasher
Bedrooms and Bathrooms
- 3 Bedrooms
- Walk-in Shower
Laundry
- Laundry on upper level
- Front Loading Dryer
- Front Loading Washer
Finished Basement
- Heated Basement
- Sump Pump
- Basement Windows
Utilities
- Cooling System Mounted In Outer Wall Opening
- Pellet Stove burns compressed wood to generate heat
- Hot Water Heating System
- Natural Gas Water Heater
- Phone Available
Listing and Financial Details
- Tax Lot 362-005
- Assessor Parcel Number 49-01-00504-00
Community Details
Overview
- No Home Owners Association
- Edgemont Park Subdivision
Pet Policy
- Pets Allowed
Ownership History
Purchase Details
Home Financials for this Owner
Home Financials are based on the most recent Mortgage that was taken out on this home.Purchase Details
Home Financials for this Owner
Home Financials are based on the most recent Mortgage that was taken out on this home.Purchase Details
Similar Homes in Chester, PA
Home Values in the Area
Average Home Value in this Area
Purchase History
| Date | Type | Sale Price | Title Company |
|---|---|---|---|
| Deed | $210,000 | None Listed On Document | |
| Deed | $140,000 | Title Services Llc | |
| Deed | $53,500 | -- |
Mortgage History
| Date | Status | Loan Amount | Loan Type |
|---|---|---|---|
| Open | $168,000 | New Conventional |
Property History
| Date | Event | Price | Change | Sq Ft Price |
|---|---|---|---|---|
| 10/16/2024 10/16/24 | Sold | $210,000 | -4.5% | $118 / Sq Ft |
| 09/17/2024 09/17/24 | Pending | -- | -- | -- |
| 08/02/2024 08/02/24 | For Sale | $219,900 | +57.1% | $124 / Sq Ft |
| 11/30/2021 11/30/21 | Sold | $140,000 | +3.8% | $79 / Sq Ft |
| 11/10/2021 11/10/21 | Pending | -- | -- | -- |
| 11/07/2021 11/07/21 | For Sale | $134,900 | -- | $76 / Sq Ft |
Tax History Compared to Growth
Tax History
| Year | Tax Paid | Tax Assessment Tax Assessment Total Assessment is a certain percentage of the fair market value that is determined by local assessors to be the total taxable value of land and additions on the property. | Land | Improvement |
|---|---|---|---|---|
| 2024 | $2,382 | $87,360 | $16,560 | $70,800 |
| 2023 | $2,448 | $87,360 | $16,560 | $70,800 |
| 2022 | $1,857 | $65,070 | $16,560 | $48,510 |
| 2021 | $833 | $65,070 | $16,560 | $48,510 |
| 2020 | $290 | $53,020 | $16,970 | $36,050 |
| 2019 | $290 | $53,020 | $16,970 | $36,050 |
| 2018 | $297 | $53,020 | $0 | $0 |
| 2017 | $297 | $53,020 | $0 | $0 |
| 2016 | $291 | $53,020 | $0 | $0 |
| 2015 | $291 | $53,020 | $0 | $0 |
| 2014 | $297 | $53,020 | $0 | $0 |
Agents Affiliated with this Home
-
Angelique Canion-Ahmad
A
Seller's Agent in 2024
Angelique Canion-Ahmad
Realty Mark Associates
(267) 249-5799
3 in this area
36 Total Sales
-
N
Buyer's Agent in 2024
Non Member Member
Metropolitan Regional Information Systems
-
Brett Rosenthal

Seller's Agent in 2021
Brett Rosenthal
Compass RE
(267) 342-8001
2 in this area
250 Total Sales
-
Amanda Mignone

Seller Co-Listing Agent in 2021
Amanda Mignone
Coldwell Banker Hearthside Realtors-Collegeville
(267) 421-8988
1 in this area
18 Total Sales
-
John Tabourn

Buyer's Agent in 2021
John Tabourn
KW Empower
(215) 776-3082
1 in this area
25 Total Sales
Map
Source: Bright MLS
MLS Number: PADE2071636
APN: 49-01-00504-00






