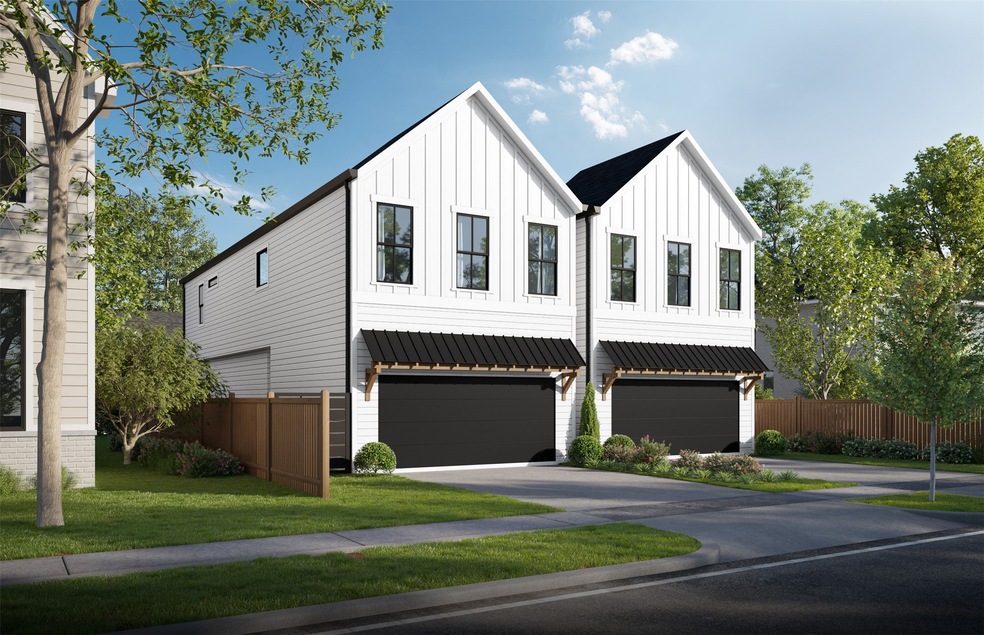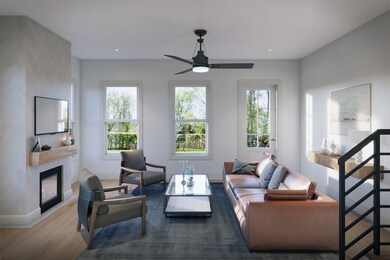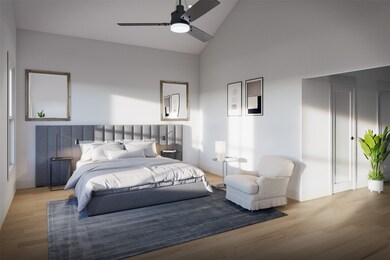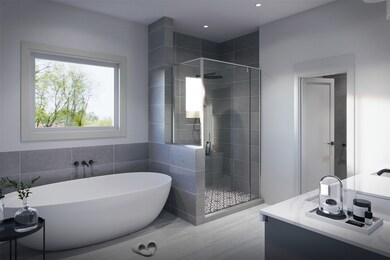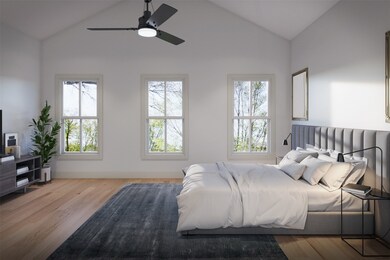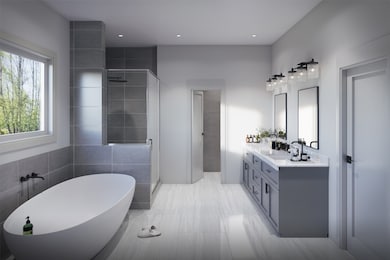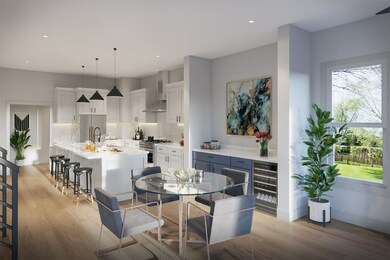314 E 32nd St Unit A Houston, TX 77018
Independence Heights NeighborhoodEstimated payment $3,204/month
Highlights
- Under Construction
- Contemporary Architecture
- Wood Flooring
- ENERGY STAR Certified Homes
- Cathedral Ceiling
- Quartz Countertops
About This Home
No interior unit to view at this time. New Construction starts the end of 2024 , estimated completion 2025. Pre-Construction Price Starting at $529,000. Secure a new contemporary single-family home situated in Independence Heights before prices increase. Home boasts high ceiling, hardwood & tile flooring, secluded backyard, & more. The well-lit spacious kitchen is adorned with a generous island, island lighting, pantry, white quartz countertops, black hardware, dry bar, and stainless-steel appliances. The interconnected kitchen, dining, and living spaces offer views of the private patio & green surroundings. This desirable layout offers a first floor living area & all bedrooms on the second floor. The primary suite features an en suite bathroom, spacious walk-in closet(s), & cathedral ceiling. Enjoy the convenience of a private driveway, 2-car garage with EV charger. Minutes from supermarkets, restaurants, downtown and Garden Oaks. Buyer to verify information. Pictures are renderings.
Home Details
Home Type
- Single Family
Est. Annual Taxes
- $3,699
Year Built
- Built in 2024 | Under Construction
Lot Details
- 3,000 Sq Ft Lot
- North Facing Home
- Fenced Yard
- Partially Fenced Property
Parking
- 2 Car Attached Garage
Home Design
- Contemporary Architecture
- Pillar, Post or Pier Foundation
- Composition Roof
- Wood Siding
Interior Spaces
- 2,067 Sq Ft Home
- 2-Story Property
- Dry Bar
- Cathedral Ceiling
- Ceiling Fan
- Gas Log Fireplace
- Fire and Smoke Detector
- Washer and Electric Dryer Hookup
Kitchen
- Gas Cooktop
- Microwave
- Dishwasher
- Quartz Countertops
- Disposal
Flooring
- Wood
- Tile
Bedrooms and Bathrooms
- 3 Bedrooms
Eco-Friendly Details
- ENERGY STAR Certified Homes
Schools
- Burrus Elementary School
- Hamilton Middle School
- Washington High School
Utilities
- Central Heating and Cooling System
- Air Source Heat Pump
Community Details
- Built by Irvin Texas Home Development LLC
- Independence Heights Annex Subdivision
- Electric Vehicle Charging Station
Map
Home Values in the Area
Average Home Value in this Area
Tax History
| Year | Tax Paid | Tax Assessment Tax Assessment Total Assessment is a certain percentage of the fair market value that is determined by local assessors to be the total taxable value of land and additions on the property. | Land | Improvement |
|---|---|---|---|---|
| 2025 | $3,515 | $168,000 | $168,000 | -- |
| 2024 | $3,515 | $168,000 | $168,000 | -- |
| 2023 | $3,515 | $168,000 | $168,000 | $0 |
| 2022 | $3,171 | $144,000 | $144,000 | $0 |
| 2021 | $2,879 | $0 | $0 | $0 |
| 2020 | $2,906 | $120,000 | $120,000 | $0 |
| 2019 | $2,657 | $105,000 | $105,000 | $0 |
| 2018 | $2,277 | $90,000 | $90,000 | $0 |
| 2017 | $1,821 | $72,000 | $72,000 | $0 |
| 2016 | $1,214 | $0 | $0 | $0 |
| 2015 | $771 | $48,000 | $48,000 | $0 |
| 2014 | $771 | $30,000 | $30,000 | $0 |
Property History
| Date | Event | Price | List to Sale | Price per Sq Ft |
|---|---|---|---|---|
| 11/05/2024 11/05/24 | Price Changed | $550,000 | +4.0% | $266 / Sq Ft |
| 01/06/2024 01/06/24 | For Sale | $529,000 | -- | $256 / Sq Ft |
Purchase History
| Date | Type | Sale Price | Title Company |
|---|---|---|---|
| Quit Claim Deed | -- | None Listed On Document | |
| Deed | $56,000 | None Available |
Source: Houston Association of REALTORS®
MLS Number: 27845363
APN: 0211190000010
- 314 E 32nd St Unit B
- 306 E 32nd St
- 3108 Arlington St
- 3104 Arlington St
- 406 E 33rd St
- 410 E 33rd St
- 111 E 32nd St Unit C
- 216 E 31st 1/2 St Unit A
- 4008 Cortlandt St
- 4006 Cortlandt St
- 422 E 32nd St
- 419 E 32nd St
- 412 E 34th St
- 121 E 32nd St
- 119 E 32nd St Unit A
- 201 E 30th St
- 322 E 35th St
- 131 E 31st 1 2 St
- 0 N North Loop Unit 14609983
- 3417 Columbia St
- 3011 Columbia St
- 3007 Columbia St
- 3210 E Columbia Street Roads
- 317-A E 35th St
- 514 E 29th St
- 501 E 28th St
- 2736 Cortlandt St Unit A
- 418 E 36th St
- 266 E 28th St
- 249 E 27th St
- 703 North Loop
- 119 E 27th St
- 711 E 32nd St Unit A
- 711 E 32nd St Unit B
- 510 E 37th St
- 3514 Ajax St Unit ID1047956P
- 808 E 32nd St
- 3327 Cornell St
- 207 E 38th St
- 620 E 26th St
