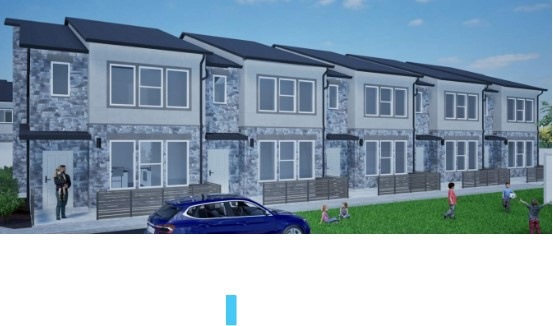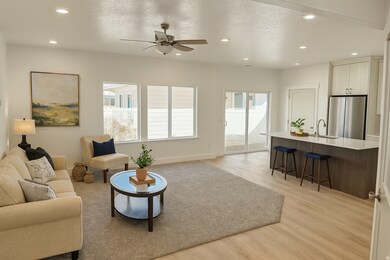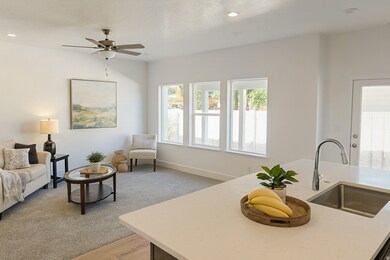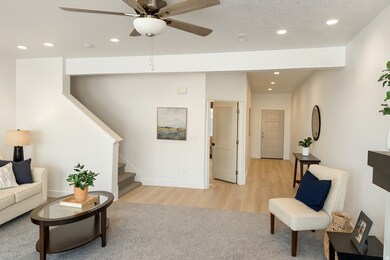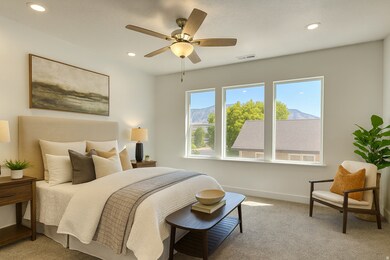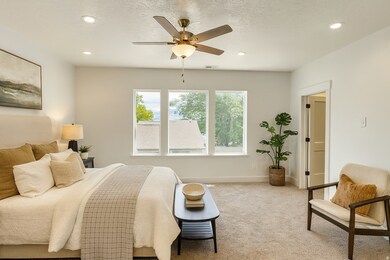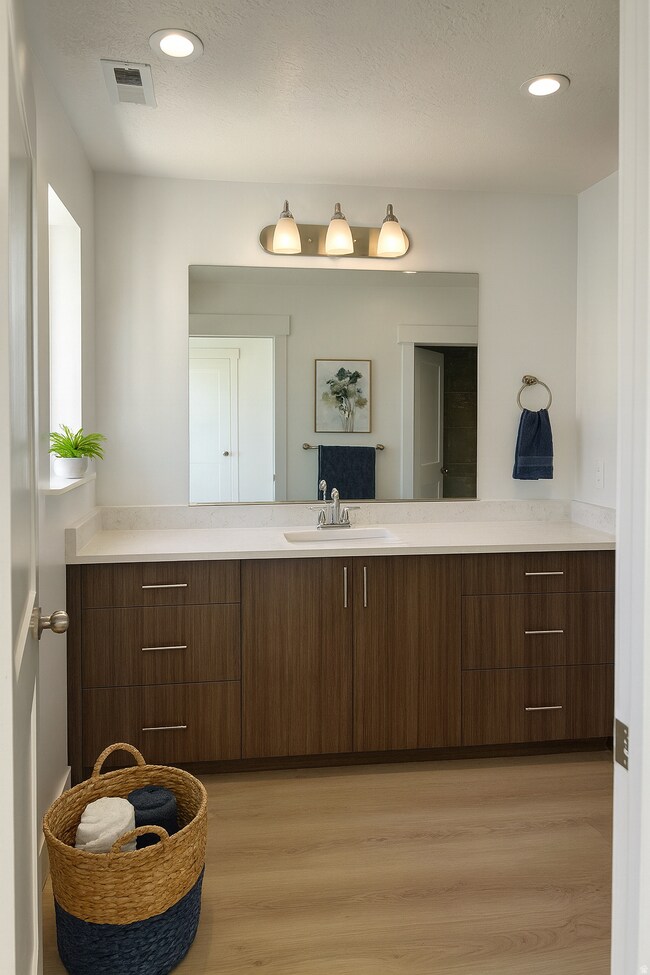Estimated payment $2,216/month
Highlights
- New Construction
- Walk-In Closet
- Central Heating and Cooling System
- Double Pane Windows
- Landscaped
- Ceiling Fan
About This Home
Be the first to buy in this new community and take advantage of this introductory price. This beautifully designed 3 bed, 2.5 bath townhome is part of a new construction community located near parks, schools, and all the charm Ogden has to offer. These homes feature spacious open layouts, stylish finishes, 2-car garages. Come tour a finished unit to see the quality craftsmanship and secure your new home before they're gone! Special Incentives Available! Qualified first-time homebuyers may be eligible for a $20,000 New Build Grant covering down payment and closing costs. Photos are of a previously completed townhome by the same builder and are for illustrative purposes only. Finishes, features, and layout may vary. Please contact the listing agent for details on available selections and estimated completion date.
Listing Agent
Clay Hobbs
Excel Realty Inc. License #10139879 Listed on: 11/05/2025
Townhouse Details
Home Type
- Townhome
Year Built
- Built in 2025 | New Construction
Lot Details
- 1,307 Sq Ft Lot
- Property is Fully Fenced
- Landscaped
HOA Fees
- $85 Monthly HOA Fees
Parking
- 2 Car Garage
Home Design
- Stone Siding
- Stucco
Interior Spaces
- 1,579 Sq Ft Home
- 2-Story Property
- Ceiling Fan
- Double Pane Windows
- Carpet
- Electric Dryer Hookup
Kitchen
- Free-Standing Range
- Microwave
Bedrooms and Bathrooms
- 3 Bedrooms
- Walk-In Closet
Schools
- Heritage Elementary School
- Highland Middle School
- Ben Lomond High School
Utilities
- Central Heating and Cooling System
- Natural Gas Connected
Community Details
- Acs Association, Phone Number (801) 641-1844
- Ogden Towns Subdivision
Listing and Financial Details
- Home warranty included in the sale of the property
- Assessor Parcel Number 12-302-0006
Map
Home Values in the Area
Average Home Value in this Area
Property History
| Date | Event | Price | List to Sale | Price per Sq Ft |
|---|---|---|---|---|
| 11/05/2025 11/05/25 | For Sale | $339,900 | -- | $215 / Sq Ft |
Source: UtahRealEstate.com
MLS Number: 2121452
- Fairfax SC Plan at Stagecoach Estates
- 4565 W 2330 S Unit 18
- Edison SC Plan at Stagecoach Estates
- 2325 S 4600 W Unit 6
- Eden SC Plan at Stagecoach Estates
- 318 E 750 S Unit 8
- 3999 W 2050 S
- Cordavo SC Plan at Stagecoach Estates
- 4956 W 3200 S Unit 20
- 3595 W 725 S Unit 103
- 4652 W 2330 S Unit 2
- 4568 W 2330 S Unit 11
- Cameron SC Plan at Stagecoach Estates
- 3113 S 3150 W Unit 24
- 1700 S 4335 W Unit 223
- 3146 S 3150 W Unit 28
- McCoy SC Plan at Stagecoach Estates
- 314 E 750 S Unit 8
- Kingsburg SC Plan at Stagecoach Estates
- 2309 S 4600 W Unit 7
- 2860 Wall Ave
- 330 E 28th St
- 2703 Washington Blvd
- 2955 Washington Blvd
- 2510 Washington Blvd
- 2535 Adams Ave
- 2535 Adams Ave
- 521 28th St Unit 521
- 2461 Adams Ave Unit 101
- 528 29th St Unit 528 29th St
- 264 W Mazey Ln
- 2155 Grant Ave
- 3813 S Grant Ave
- 2270 S 1100 W
- 283 Park Blvd
- 2135 Adams Ave
- 3433 Washington Blvd
- 314 Park Ave
- 2160 S 1200 W
- 739 24th St Unit 2
