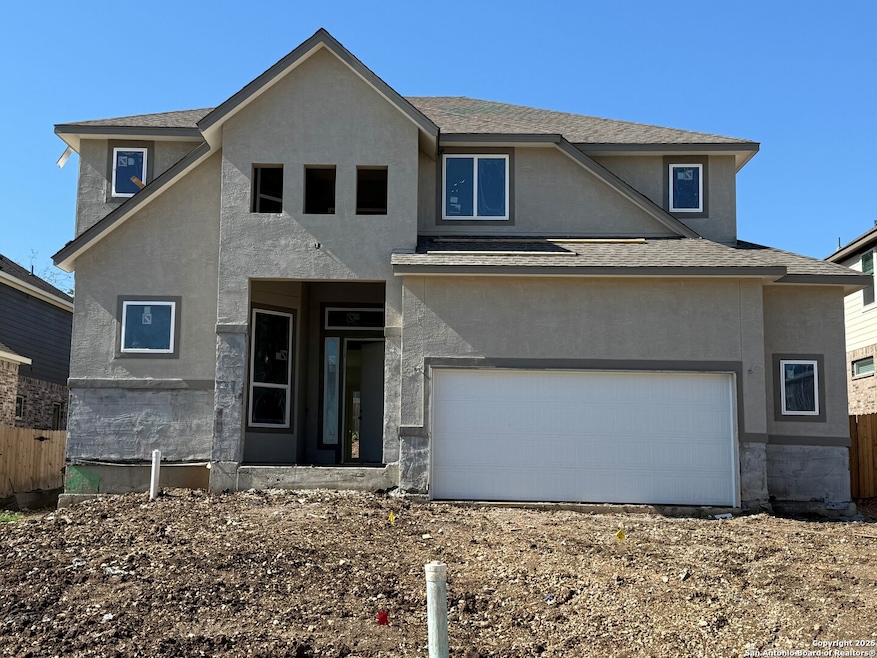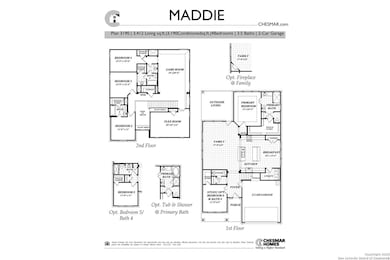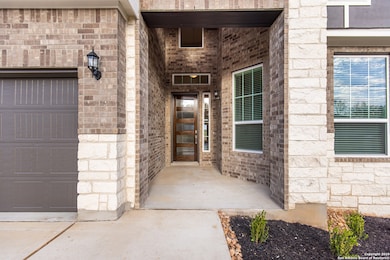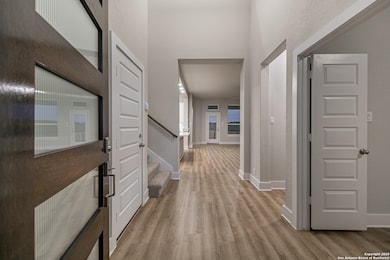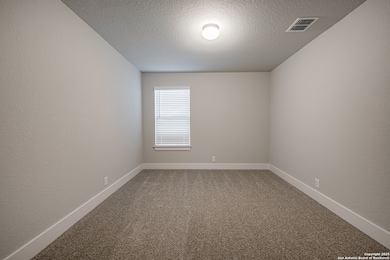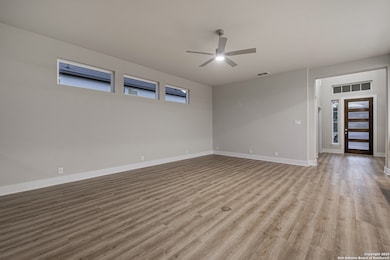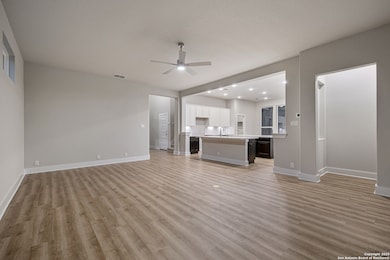314 Glenwood Ranch Cibolo, TX 78108
Estimated payment $3,203/month
Highlights
- New Construction
- Three Living Areas
- Covered Patio or Porch
- Dobie J High School Rated A-
- Game Room
- Breakfast Area or Nook
About This Home
*Home is still under construction*Some photos not of actual home* Welcome to this extraordinary two-story home, a true embodiment of luxurious living. Boasting five bedrooms or use the fifth bedroom down as a study, four exquisite full baths, a captivating game room, a versatile media-flex room, an inviting eat-in kitchen and breakfast area, a convenient two-car attached oversized garage, and a delightful, covered patio, this home offers an unrivaled living experience. The spacious game room serves as an ideal haven for the kids, providing ample space for their entertainment and enjoyment. The kitchen is a chef's dream, featuring abundant cabinet storage and not one, but double islands, ensuring an abundance of prep space and a touch of culinary grandeur. Prepare to be amazed as you immerse yourself in the sheer splendor of this exceptional home.
Home Details
Home Type
- Single Family
Est. Annual Taxes
- $539
Year Built
- Built in 2025 | New Construction
Lot Details
- 7,187 Sq Ft Lot
- Fenced
- Sprinkler System
HOA Fees
- $67 Monthly HOA Fees
Home Design
- Slab Foundation
- Composition Roof
- Roof Vent Fans
- Radiant Barrier
- Masonry
- Stucco
Interior Spaces
- 3,190 Sq Ft Home
- Property has 2 Levels
- Ceiling Fan
- Double Pane Windows
- Low Emissivity Windows
- Window Treatments
- Family Room with Fireplace
- Three Living Areas
- Game Room
- Washer Hookup
Kitchen
- Breakfast Area or Nook
- Eat-In Kitchen
- Walk-In Pantry
- Built-In Oven
- Gas Cooktop
- Microwave
- Ice Maker
- Dishwasher
- Disposal
Flooring
- Carpet
- Ceramic Tile
Bedrooms and Bathrooms
- 5 Bedrooms
- 4 Full Bathrooms
Home Security
- Prewired Security
- Fire and Smoke Detector
Parking
- 2 Car Attached Garage
- Oversized Parking
- Garage Door Opener
Schools
- Wiederstei Elementary School
- Jordan Middle School
- Byron Stee High School
Utilities
- Forced Air Zoned Heating and Cooling System
- SEER Rated 16+ Air Conditioning Units
- Window Unit Heating System
- Heating System Uses Natural Gas
- Programmable Thermostat
- High-Efficiency Water Heater
- Cable TV Available
Additional Features
- ENERGY STAR Qualified Equipment
- Covered Patio or Porch
Listing and Financial Details
- Legal Lot and Block 28 / A
Community Details
Overview
- $250 HOA Transfer Fee
- Buffalo Crossing Home Owners Association
- Built by Chesmar Homes
- Buffalo Crossing Subdivision
- Mandatory home owners association
Recreation
- Trails
Map
Home Values in the Area
Average Home Value in this Area
Tax History
| Year | Tax Paid | Tax Assessment Tax Assessment Total Assessment is a certain percentage of the fair market value that is determined by local assessors to be the total taxable value of land and additions on the property. | Land | Improvement |
|---|---|---|---|---|
| 2025 | $539 | $27,111 | $27,111 | -- |
| 2024 | $539 | $27,620 | $27,620 | -- |
| 2023 | $639 | $33,093 | $33,093 | -- |
Property History
| Date | Event | Price | List to Sale | Price per Sq Ft |
|---|---|---|---|---|
| 11/14/2025 11/14/25 | For Sale | $586,500 | -- | $184 / Sq Ft |
Source: San Antonio Board of REALTORS®
MLS Number: 1923118
APN: 1G0413-23AA-02800-0-00
- 318 Glenwood Ranch
- 322 Glenwood Ranch
- 330 Glenwood Ranch
- 413 Hinsdale Run
- 411 Glenwood Ranch
- 423 Glenwood Ranch
- 248 Fritz Way
- 430 Glenwood Ranch
- 233 Flint Rd
- Brandy Plan at Buffalo Crossing
- Jordy Plan at Buffalo Crossing
- Hobson Plan at Buffalo Crossing
- Asher Plan at Buffalo Crossing
- Shelby Plan at Buffalo Crossing
- Maddie Plan at Buffalo Crossing
- 439 Glenwood Ranch
- 534 Candor Stone
- 413 Canton Chase
- 228 Comanche Trail
- 503 Canton Chase
- 113 Brasher Cove
- 229 Gardner Cove
- 229 Fritz Way
- 228 Comanche Trail
- 193 Corral Fence
- 189 Corral Fence
- 121 Anvil Place
- 200 Frontier Cove
- 216 Anvil Place
- 100 Ling Ln
- 315 Cibolo Common
- 105 Brahma Way
- 109 Lieck Cove
- 228 Anvil Place
- 172 Bison Ln
- 313 Lasso Ln
- 145 Pinto Place
- 217 Jersey Bend
- 201 Hereford St
- 220 Hereford St
