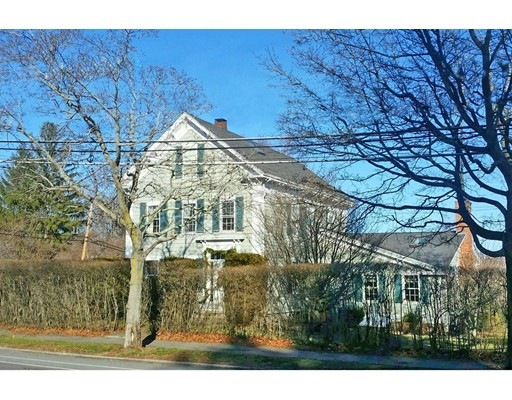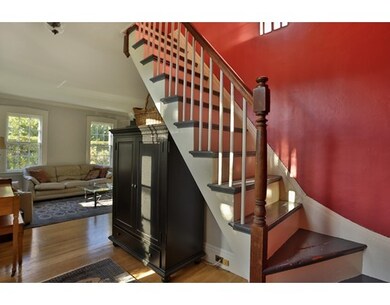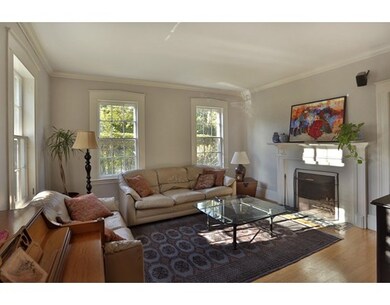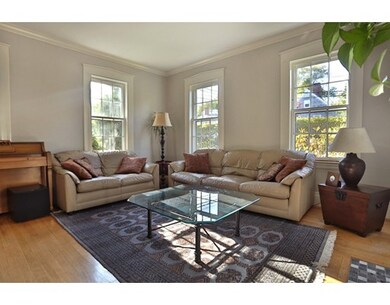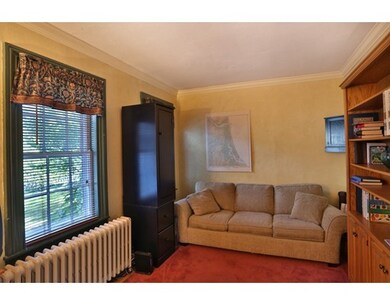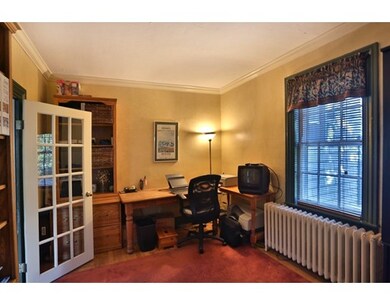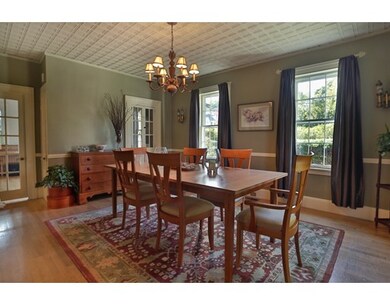
314 High St Newburyport, MA 01950
About This Home
As of December 2021This sunny Greek Revival has 9 rooms, 4 bedrooms and 2 1/2 baths sited on a quarter acre lot located within a mile of all the Newburyport public schools. Lovely period features, high ceilings, tall windows and gleaming wood floors. Perfect for entertaining, the skylit kitchen has honed granite counters and new stainless appliances. It opens to a 13'x29' family room with fireplace, dramatic vaulted ceilings and many built-ins. The living room has a cozy fireplace, the dining room features a tin ceiling and built-in china closet and there is a convenient 1st floor den/office. A brick patio looks over a spacious private, fenced yard and established gardens.
Home Details
Home Type
Single Family
Est. Annual Taxes
$10,750
Year Built
1845
Lot Details
0
Listing Details
- Lot Description: Corner
- Property Type: Single Family
- Other Agent: 2.50
- Lead Paint: Unknown
- Special Features: None
- Property Sub Type: Detached
- Year Built: 1845
Interior Features
- Appliances: Wall Oven, Dishwasher, Disposal, Countertop Range, Refrigerator
- Fireplaces: 2
- Has Basement: Yes
- Fireplaces: 2
- Primary Bathroom: Yes
- Number of Rooms: 9
- Amenities: Public Transportation, Shopping, Swimming Pool, Tennis Court, Park, Walk/Jog Trails, Golf Course, Medical Facility, Bike Path, Highway Access, T-Station
- Energy: Storm Windows
- Flooring: Wood, Wall to Wall Carpet, Hardwood, Pine
- Interior Amenities: Central Vacuum
- Basement: Full, Bulkhead
- Bedroom 2: Second Floor, 13X14
- Bedroom 3: Second Floor, 10X12
- Bedroom 4: Second Floor, 9X15
- Bathroom #1: First Floor
- Bathroom #2: Second Floor
- Bathroom #3: Third Floor
- Kitchen: First Floor, 13X13
- Living Room: First Floor, 13X14
- Master Bedroom: Third Floor, 15X18
- Master Bedroom Description: Bathroom - Full, Skylight, Closet - Walk-in, Flooring - Wall to Wall Carpet
- Dining Room: First Floor, 13X15
- Family Room: First Floor, 13X29
- Oth1 Room Name: Den
- Oth1 Dimen: 10X15
- Oth1 Dscrp: Flooring - Wood
Exterior Features
- Roof: Asphalt/Fiberglass Shingles
- Construction: Frame
- Exterior: Shingles, Wood
- Exterior Features: Patio, Garden Area
- Foundation: Poured Concrete, Fieldstone
Garage/Parking
- Garage Parking: Detached
- Garage Spaces: 1
- Parking: Off-Street, Paved Driveway
- Parking Spaces: 3
Utilities
- Cooling: Central Air, Wall AC
- Heating: Forced Air, Steam, Gas
- Hot Water: Natural Gas
- Utility Connections: for Gas Range
- Sewer: City/Town Sewer
- Water: City/Town Water
Schools
- Elementary School: Bresnahan/Rvcs
- Middle School: Nockmolin/Rvcs
- High School: Newburyport
Lot Info
- Zoning: R-3
Ownership History
Purchase Details
Home Financials for this Owner
Home Financials are based on the most recent Mortgage that was taken out on this home.Purchase Details
Home Financials for this Owner
Home Financials are based on the most recent Mortgage that was taken out on this home.Purchase Details
Similar Homes in Newburyport, MA
Home Values in the Area
Average Home Value in this Area
Purchase History
| Date | Type | Sale Price | Title Company |
|---|---|---|---|
| Not Resolvable | $912,500 | None Available | |
| Not Resolvable | $730,000 | -- | |
| Deed | $210,000 | -- |
Mortgage History
| Date | Status | Loan Amount | Loan Type |
|---|---|---|---|
| Open | $730,000 | Purchase Money Mortgage | |
| Previous Owner | $100,000 | Credit Line Revolving | |
| Previous Owner | $317,000 | New Conventional | |
| Previous Owner | $215,000 | No Value Available | |
| Previous Owner | $191,500 | No Value Available | |
| Previous Owner | $180,000 | No Value Available |
Property History
| Date | Event | Price | Change | Sq Ft Price |
|---|---|---|---|---|
| 12/30/2021 12/30/21 | Sold | $912,500 | -3.9% | $308 / Sq Ft |
| 10/18/2021 10/18/21 | Pending | -- | -- | -- |
| 09/16/2021 09/16/21 | For Sale | $950,000 | +30.1% | $320 / Sq Ft |
| 05/10/2016 05/10/16 | Sold | $730,000 | -4.6% | $285 / Sq Ft |
| 02/24/2016 02/24/16 | Pending | -- | -- | -- |
| 10/08/2015 10/08/15 | For Sale | $765,000 | -- | $298 / Sq Ft |
Tax History Compared to Growth
Tax History
| Year | Tax Paid | Tax Assessment Tax Assessment Total Assessment is a certain percentage of the fair market value that is determined by local assessors to be the total taxable value of land and additions on the property. | Land | Improvement |
|---|---|---|---|---|
| 2025 | $10,750 | $1,122,100 | $499,300 | $622,800 |
| 2024 | $10,203 | $1,023,400 | $453,900 | $569,500 |
| 2023 | $10,356 | $964,200 | $394,700 | $569,500 |
| 2022 | $11,202 | $932,700 | $328,900 | $603,800 |
| 2021 | $10,765 | $851,700 | $299,000 | $552,700 |
| 2020 | $10,621 | $827,200 | $299,000 | $528,200 |
| 2019 | $10,307 | $788,000 | $299,000 | $489,000 |
| 2018 | $9,973 | $752,100 | $284,800 | $467,300 |
| 2017 | $9,753 | $725,100 | $271,300 | $453,800 |
| 2016 | $11,166 | $833,900 | $258,300 | $575,600 |
| 2015 | $10,632 | $797,000 | $258,300 | $538,700 |
Agents Affiliated with this Home
-

Seller's Agent in 2021
Kevin Fruh
Gibson Sotheby's International Realty
(978) 500-7409
110 in this area
253 Total Sales
-

Buyer's Agent in 2021
Jon Growitz
Realty One Group Nest
(781) 864-3704
30 in this area
72 Total Sales
-

Seller's Agent in 2016
Christie Getz
RE/MAX
(978) 239-4925
7 in this area
12 Total Sales
-

Buyer's Agent in 2016
John Farrell
Coldwell Banker Realty - Beverly
(978) 578-5203
5 in this area
134 Total Sales
Map
Source: MLS Property Information Network (MLS PIN)
MLS Number: 71917174
APN: NEWP-000062-000040
- 4 Beacon St
- 14 Farrell St
- 15 Howard St
- 6 Butler St
- 347 High St
- 30 Oakland St Unit 2
- 10 Bowlen Ave
- 14 Norman Ave
- 3 Norman Ave
- 28 Jefferson St
- 17 Cutting Dr
- 286 Merrimac St Unit B
- 202 Low St Unit 202
- 30 Alberta Ave
- 138 Low St
- 6 Summit Place
- 27 Warren St Unit 1
- 3 Munroe St Unit 3
- 3 Rogers Ct
- 9-11 Kent St Unit B
