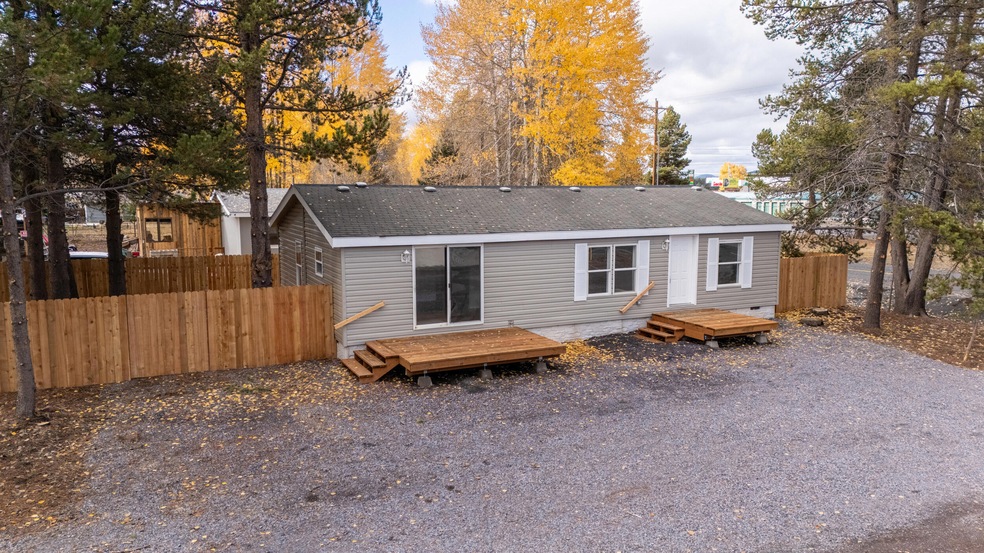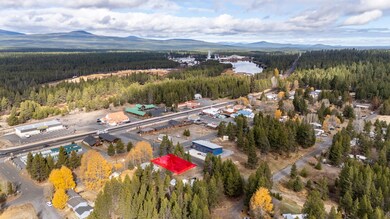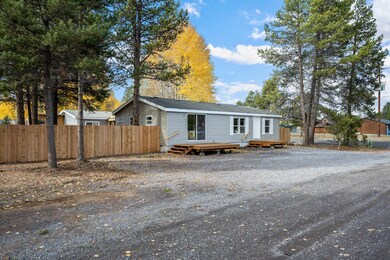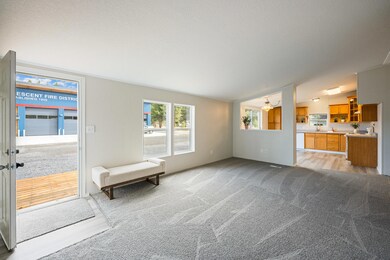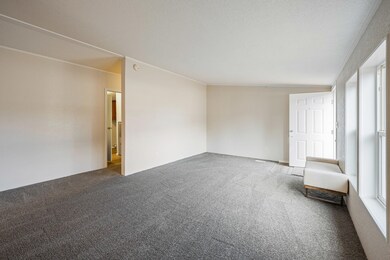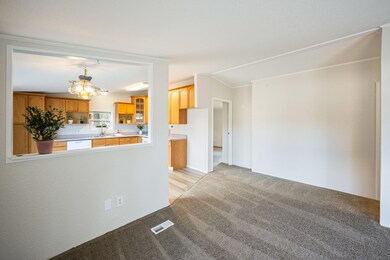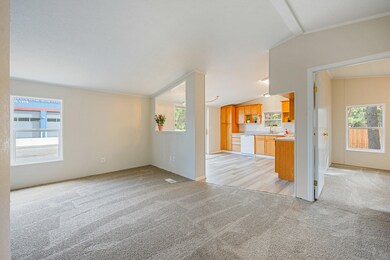314 Jones St Crescent, OR 97733
Estimated payment $1,665/month
Highlights
- Open Floorplan
- Vaulted Ceiling
- Double Pane Windows
- Deck
- No HOA
- Living Room
About This Home
Welcome home to this beautifully updated 3-bedroom, 2-bath home in the heart of Crescent, Oregon. Offering 1,144 square feet of comfortable living space, this home has been thoughtfully updated making it completely move-in ready. The fully fenced yard provides room for pets, play, or gardening to enjoy all year round. Conveniently located just one block from Highway 97 North and right across from the Crescent Fire Department, this home offers peace of mind, easy access for commuters or a convenient homebase location for those looking to explore all that Central Oregon has to offer. Life in Crescent means being surrounded by some of Oregon's most breathtaking outdoor recreation. Local businesses, cafes, and small-town charm make Crescent a wonderful place to call home or enjoy as a year-round getaway. Come experience the best of small-town living with easy access to the great outdoors.
Open House Schedule
-
Friday, November 28, 202512:00 to 2:00 pm11/28/2025 12:00:00 PM +00:0011/28/2025 2:00:00 PM +00:00Add to Calendar
Property Details
Home Type
- Manufactured Home With Land
Year Built
- Built in 1997
Lot Details
- 4,792 Sq Ft Lot
- No Common Walls
Home Design
- Composition Roof
- Concrete Perimeter Foundation
Interior Spaces
- 1,144 Sq Ft Home
- 1-Story Property
- Open Floorplan
- Vaulted Ceiling
- Double Pane Windows
- Vinyl Clad Windows
- Living Room
- Dining Room
- Laundry Room
Kitchen
- Oven
- Range with Range Hood
- Dishwasher
Flooring
- Carpet
- Vinyl
Bedrooms and Bathrooms
- 3 Bedrooms
- 2 Full Bathrooms
Parking
- Gravel Driveway
- On-Street Parking
Schools
- Gilchrist Elementary School
- Gilchrist Jr/Sr High Middle School
- Gilchrist Jr/Sr High School
Utilities
- No Cooling
- Forced Air Heating System
Additional Features
- Deck
- Manufactured Home With Land
Community Details
- No Home Owners Association
- Crescent Subdivision
Listing and Financial Details
- Assessor Parcel Number 153728
- Tax Block 40
Map
Home Values in the Area
Average Home Value in this Area
Property History
| Date | Event | Price | List to Sale | Price per Sq Ft |
|---|---|---|---|---|
| 11/04/2025 11/04/25 | For Sale | $265,000 | -- | $232 / Sq Ft |
Source: Oregon Datashare
MLS Number: 220211553
- 0 Hwy 97 N Unit 220204920
- 0 Hwy 97 N Unit 271247334
- 0 Hwy 97 N Unit 450805065
- 137008 Main St
- 136028 Highway 97 N
- 136010 Highway 97 N
- 135962 Highway 97 N
- 0 Bitterbrush Ln
- 1052 S Airport Dr
- 136508 Jug Dr
- 138632 Rhododendron St
- 0 Kamloop Ln Unit LOT 14 220205081
- 0 Kamloop Ln Unit LOT 14 397159429
- 400 Houser Ln
- 140629 Kokanee Ln
- 0 Kokanee Ln Unit 220201502
- 132860 Hwy 97
- 132860 Highway 97 N
- 000 Hwy 97 Hwy
- 0 National Forest Development Road 9768 Unit 3007612
