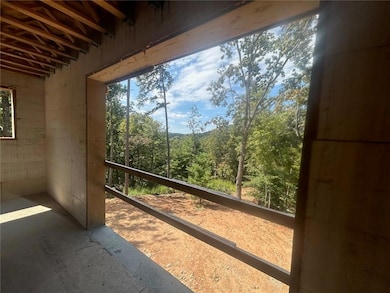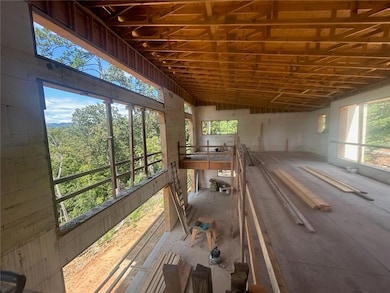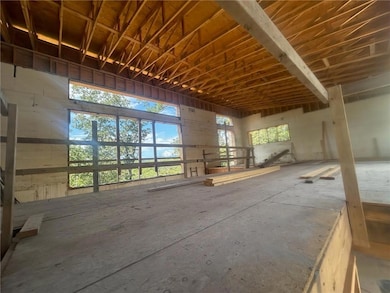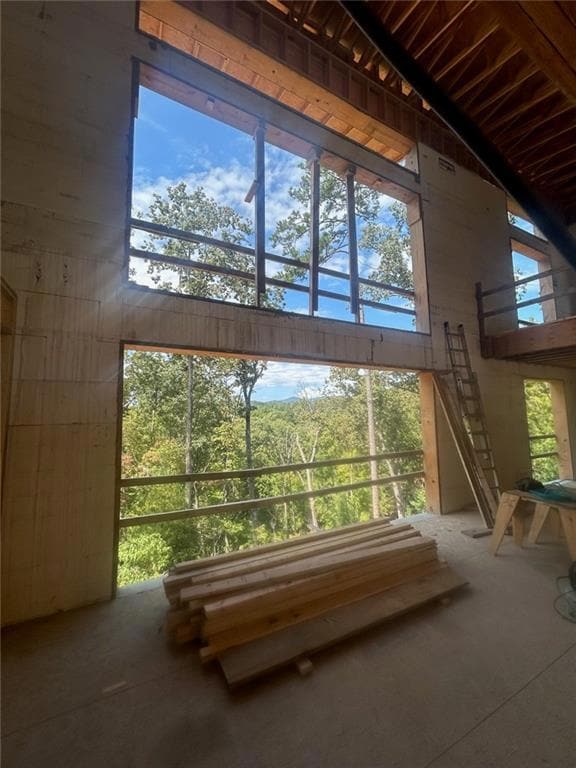314 Lake Forest Dr Ellijay, GA 30540
Estimated payment $5,285/month
Highlights
- New Construction
- 5.52 Acre Lot
- Community Lake
- Separate his and hers bathrooms
- Mountain View
- Mountainous Lot
About This Home
***THIS IS YOUR OWN 5.5 ACRE ESTATE WITH MAGNIFICENT NATURE VIEWS***
CLICK ON THE (V) INSTAVIEW BUTTON ABOVE FOR A VIDEO ON THIS HOME. Enjoy the essence of luxury in your BRAND NEW ultra energy efficient MADISON plan
in the beautiful GATED community of Lakeland Estates. This 5.5 acre luxury estate
will include a pathway DIRECTLY TO THE SHORES OF CARTERS LAKE, the deepest lake in Georgia, where you enjoy fishing, camping, hiking and mountain biking. This innovative home boasts an OPEN DESIGN that combines the chef’s kitchen with family room fun. Enjoy BREATHTAKING mountain views through a wall of windows highlighted by 24 foot ceilings. This is one of the most energy efficient homes ever built in Georgia, featuring ICF CONSTRUCTION which is 3 times more energy efficient than current building methods. Additionally, the home includes HOMEGA CEILING AND FLOOR INSULATION,
HYDRONIC RADIANT FLOOR HEATING and an ERV ENERGY RECLAIMING SYSTEM. You meet directly with our award-winning team at Clearwater Construction to discuss the finishing of your mountain home. RECEIVE A $25,000 BONUS BY UTILIZING YOUR OWN CONSTRUCTION TO PERMANENT LOAN FINANCING...ask me how! The walls and roof are already constructed and final completion is expected early 2026. So, invite friends and family over to enjoy your new mountain villa and take them for a tour of ELLIJAY’S NINE NEARBY WINERIES.....the best Georgia has to offer. The home also has a LOFT area which could be converted to an additional sleeping area.
Home Details
Home Type
- Single Family
Est. Annual Taxes
- $222
Year Built
- Built in 2024 | New Construction
Lot Details
- 5.52 Acre Lot
- Lot Dimensions are 534 x 381 x 113 x 595
- Property fronts a county road
- Private Entrance
- Sloped Lot
- Mountainous Lot
- Wooded Lot
- Private Yard
- Back and Front Yard
HOA Fees
- $17 Monthly HOA Fees
Home Design
- Traditional Architecture
- Composition Roof
- Stone Siding
- Concrete Perimeter Foundation
- Stucco
Interior Spaces
- 3,327 Sq Ft Home
- 2-Story Property
- Ceiling Fan
- Gas Log Fireplace
- Double Pane Windows
- Entrance Foyer
- Great Room
- Living Room
- Dining Room
- Loft
- Bonus Room
- Mountain Views
- Unfinished Basement
- Basement Fills Entire Space Under The House
- Fire Sprinkler System
- Laundry Room
Kitchen
- Country Kitchen
- Electric Range
- Microwave
- Dishwasher
- White Kitchen Cabinets
- Wood Stained Kitchen Cabinets
Flooring
- Wood
- Carpet
Bedrooms and Bathrooms
- 3 Bedrooms | 2 Main Level Bedrooms
- Primary Bedroom on Main
- Separate his and hers bathrooms
- Separate Shower in Primary Bathroom
Outdoor Features
- Balcony
- Patio
- Rain Gutters
- Front Porch
Schools
- Mountain View - Gilmer Elementary School
- Clear Creek Middle School
- Gilmer High School
Utilities
- Central Heating and Cooling System
- 220 Volts
- Septic Tank
- High Speed Internet
- Cable TV Available
Additional Features
- Accessible Kitchen
- ENERGY STAR Qualified Equipment
Listing and Financial Details
- Tax Lot 45
- Assessor Parcel Number 3009B 010
Community Details
Overview
- Lakeland Estates Subdivision
- Community Lake
Additional Features
- Laundry Facilities
- Security Service
Map
Home Values in the Area
Average Home Value in this Area
Tax History
| Year | Tax Paid | Tax Assessment Tax Assessment Total Assessment is a certain percentage of the fair market value that is determined by local assessors to be the total taxable value of land and additions on the property. | Land | Improvement |
|---|---|---|---|---|
| 2024 | $405 | $26,120 | $26,120 | $0 |
| 2023 | $418 | $26,120 | $26,120 | $0 |
| 2022 | $498 | $28,280 | $28,280 | $0 |
| 2021 | $385 | $19,400 | $19,400 | $0 |
| 2020 | $391 | $17,760 | $17,760 | $0 |
| 2019 | $402 | $17,760 | $17,760 | $0 |
| 2018 | $313 | $13,640 | $13,640 | $0 |
| 2017 | $411 | $16,720 | $16,720 | $0 |
| 2016 | $420 | $16,720 | $16,720 | $0 |
| 2015 | $412 | $16,720 | $16,720 | $0 |
| 2014 | -- | $16,720 | $16,720 | $0 |
| 2013 | -- | $16,720 | $16,720 | $0 |
Property History
| Date | Event | Price | List to Sale | Price per Sq Ft |
|---|---|---|---|---|
| 10/06/2025 10/06/25 | Price Changed | $995,900 | -0.4% | $299 / Sq Ft |
| 10/03/2025 10/03/25 | Price Changed | $999,900 | -15.3% | $301 / Sq Ft |
| 05/03/2024 05/03/24 | Price Changed | $1,180,000 | +18.1% | $355 / Sq Ft |
| 04/24/2024 04/24/24 | Price Changed | $999,000 | -28.1% | $300 / Sq Ft |
| 03/11/2024 03/11/24 | For Sale | $1,390,000 | -- | $418 / Sq Ft |
Purchase History
| Date | Type | Sale Price | Title Company |
|---|---|---|---|
| Warranty Deed | -- | -- | |
| Warranty Deed | -- | -- | |
| Warranty Deed | $67,000 | -- | |
| Deed | $105,000 | -- | |
| Deed | $400,000 | -- |
Mortgage History
| Date | Status | Loan Amount | Loan Type |
|---|---|---|---|
| Closed | $729,750 | New Conventional | |
| Previous Owner | $50,250 | New Conventional | |
| Previous Owner | $84,000 | New Conventional |
Source: First Multiple Listing Service (FMLS)
MLS Number: 7349026
APN: 3009B-010
- 208 Lake Forest Dr
- 154 Lake Forest Dr Unit 52
- 154 Lake Forest Dr
- 208 Lake Forest Dr Unit LOT 51
- LT 50 White Pine Ridge
- LT 32 Buck Creek Rd
- 208 Lake Forest Dr Lt 51
- 0 Lakeside Trail Unit 7619533
- 0 Lakeside Trail Unit 10571540
- LOT 50 Tranquility at Carters Lake
- LT61&62 Honeysuckle Way
- LTS 61 & 62 Honeysuckle Way
- LT 33 Buck Creek Rd
- 439 Buck Creek Rd Unit LOT 34
- 439 Buck Creek Rd
- LT 57 Honeysuckle Way
- LT 54 Honeysuckle Way
- 14 Honeysuckle Way
- 734 Lemmon Ln S
- 579 Galaxy Way NE
- 124 Adair Dr NE
- 348 Ruby Ridge Dr
- 1119 Villa Dr
- 85 27th St
- 856 Ogden Dr
- 3177 Rodgers Creek Rd
- 6073 Mount Pisgah Rd
- 168 Courier St
- 176 Ridgehaven Trail
- 171 Boardtown Rd
- 775 Bernhardt Rd
- 700 Tilley Rd
- 506 S 2nd Ave
- 266 Gates Club Rd
- 1528 Twisted Oak Rd Unit ID1263819P
- 328 Mountain Blvd S Unit 5
- 1330 Old Northcutt Rd
- 1449 Highway 76







