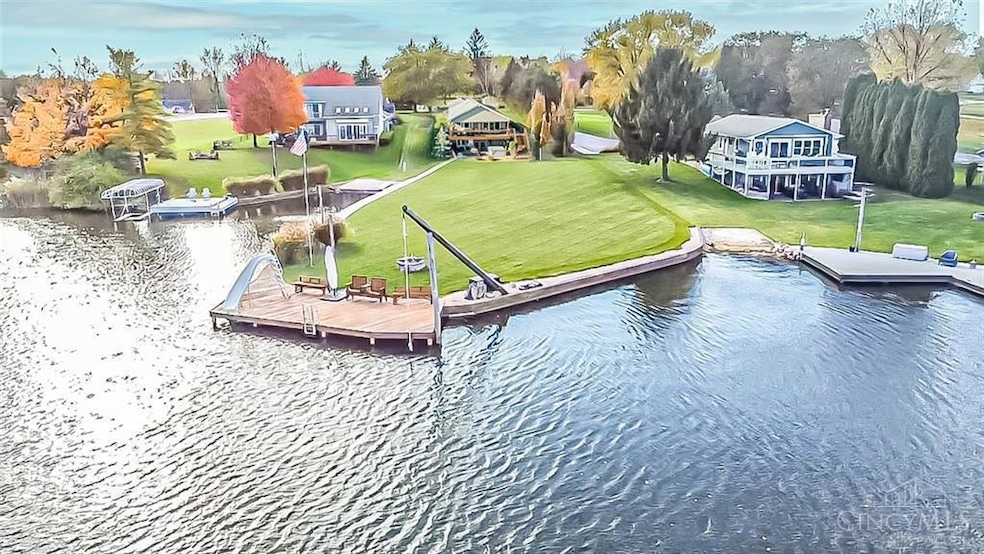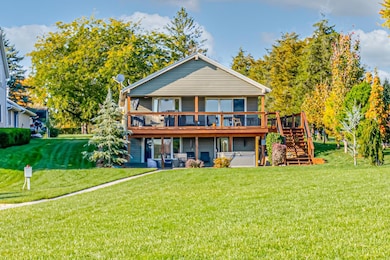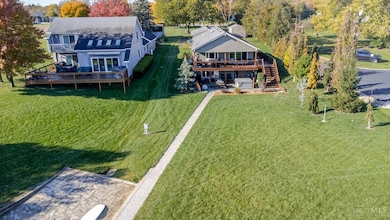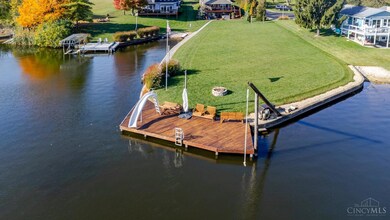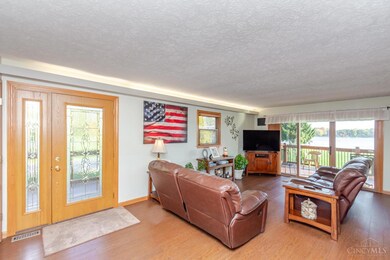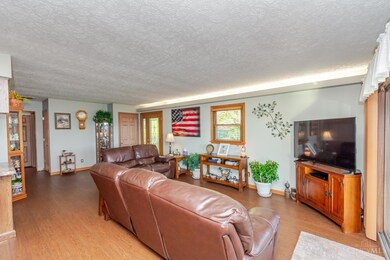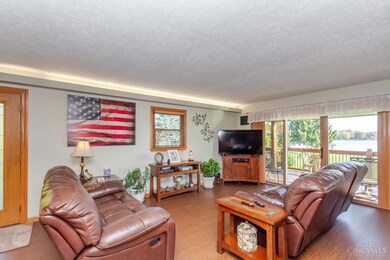
Estimated payment $4,195/month
Highlights
- Very Popular Property
- Open-Concept Dining Room
- Gated Community
- Boating
- Fishing
- Lake View
About This Home
Lakefront living at its best on Lake Lakengren! This well-maintained 3 bedroom, 3 bath home offers 1,960 sq ft on over half an acre along one of the widest parts of the lake with 298 Ft of water shoreline. Enjoy gorgeous views from the private, spacious dock with fun rope and slide, plus a huge wrap-around deck for outdoor living. Inside, the open main floor has a kitchen with counter bar open to the living and dining areas with access to the deck. The upper level offers 2 bedrooms and 2 full baths, including a primary with attached bath. The walkout lower level features a family room with Bay Window, office, bonus room, laundry, and a relaxing sauna, plus a covered patio with newer hot tub that conveys. A large detached 2-car garage provides great storage. Furnace is 2 years old and is a dual heat. Electric heat pump/ propane units with an attached humidifier. Located in the gated Lakengren community, this lakefront home is well-maintained and ready to enjoy.
Home Details
Home Type
- Single Family
Est. Annual Taxes
- $3,924
Year Built
- Built in 1975
Lot Details
- 0.68 Acre Lot
- Level Lot
HOA Fees
- $76 Monthly HOA Fees
Parking
- 2 Car Detached Garage
- Garage Door Opener
- Driveway
Home Design
- Ranch Style House
- Poured Concrete
- Shingle Roof
- Vinyl Siding
Interior Spaces
- 2,240 Sq Ft Home
- Ceiling Fan
- Double Hung Windows
- Bay Window
- Wood Frame Window
- Open-Concept Dining Room
- Vinyl Flooring
- Lake Views
- Fire and Smoke Detector
Kitchen
- Breakfast Bar
- Oven or Range
- Microwave
- Dishwasher
- Solid Wood Cabinet
Bedrooms and Bathrooms
- 3 Bedrooms
- 3 Full Bathrooms
Laundry
- Dryer
- Washer
Finished Basement
- Walk-Out Basement
- Basement Fills Entire Space Under The House
Outdoor Features
- Covered Deck
- Shed
Utilities
- Forced Air Heating and Cooling System
- Heating System Uses Gas
- Gas Water Heater
- Water Softener
- Cable TV Available
Community Details
Overview
- Association fees include association dues, clubhouse, landscapingcommunity, play area, pool, tennis, walking trails
- Lakengren Subdivision
Recreation
- Boating
- Tennis Courts
- Fishing
- Trails
Security
- Gated Community
Map
Home Values in the Area
Average Home Value in this Area
Tax History
| Year | Tax Paid | Tax Assessment Tax Assessment Total Assessment is a certain percentage of the fair market value that is determined by local assessors to be the total taxable value of land and additions on the property. | Land | Improvement |
|---|---|---|---|---|
| 2024 | $3,925 | $113,090 | $50,610 | $62,480 |
| 2023 | $3,925 | $113,090 | $50,610 | $62,480 |
| 2022 | $3,379 | $93,030 | $50,610 | $42,420 |
| 2021 | $3,578 | $93,030 | $50,610 | $42,420 |
| 2020 | $3,229 | $93,030 | $50,610 | $42,420 |
| 2019 | $2,578 | $72,000 | $39,830 | $32,170 |
| 2018 | $2,604 | $72,000 | $39,830 | $32,170 |
| 2017 | $2,425 | $72,000 | $39,830 | $32,170 |
| 2016 | $2,695 | $79,810 | $47,780 | $32,030 |
| 2014 | $2,795 | $79,350 | $47,780 | $31,570 |
| 2013 | $2,795 | $77,385 | $47,775 | $29,610 |
Property History
| Date | Event | Price | List to Sale | Price per Sq Ft |
|---|---|---|---|---|
| 11/12/2025 11/12/25 | For Sale | $719,500 | -- | $367 / Sq Ft |
About the Listing Agent

Andrew has been recognized as an industry leader by the country’s top real estate brands, publications, and trade organizations. The Wall Street Journal have recently ranked AG&A as one of the top two hundred real estate teams in the country and has earned top honors from RE/MAX, GMAC Real Estate, Better Homes and Gardens, eXp Realty, & The National Association of Expert Advisors. Known for our outstanding marketing, our AG&A brand has been featured on TruTV, NBC, CBS, ABC, and Fox affiliates.
Andrew's Other Listings
Source: MLS of Greater Cincinnati (CincyMLS)
MLS Number: 1860611
APN: B45-0024-0-1-00-200-8000
- 4 N Shawnee Plains Ct
- 136 Bryan St
- 5262 Brown Rd
- 208 Homestead Ave
- 216 E Sycamore St Unit 3
- 5201 College Corner Pike
- 15 N Locust St Unit C
- 6101 Contreras Rd Unit 2
- 314 S Poplar St
- 314 S Poplar St
- 314 S Poplar St
- 325 S Poplar St
- 271 Reagan Place
- 540 S Campus Ave
- 540 S Campus Ave
- 518 S Main St
- 98 W Central Ave
- 98 W Central Ave
- 98 W Central Ave
- 98 W Central Ave
