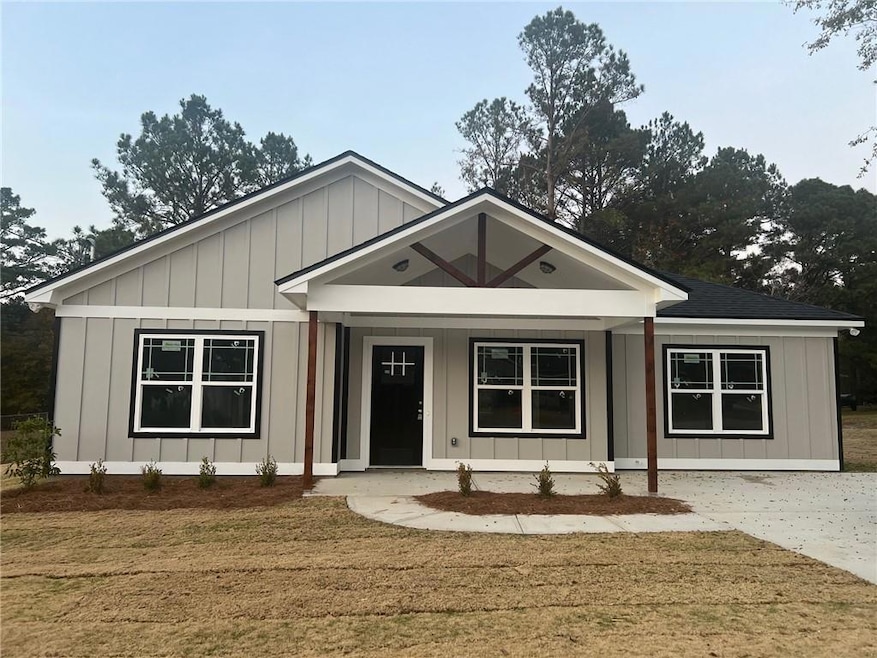314 Lee Rd Phenix City, AL 36870
Estimated payment $1,599/month
Highlights
- New Construction
- Ranch Style House
- Double Pane Windows
- City View
- Ceiling height of 9 feet on the lower level
- Dual Vanity Sinks in Primary Bathroom
About This Home
Welcome home to 314 Lee Road 2009 in Phenix City, Alabama—beautiful new construction in desirable Lee County! This 3-bedroom, 2-bath split floor plan offers modern, open-concept living with stylish finishes throughout. Step into the spacious great room that flows seamlessly into the kitchen and dining area, perfect for entertaining or keeping everyone connected. The chef’s kitchen features sleek quartz countertops, a large center island with plenty of seating and prep space, and crisp cabinetry that gives the whole room a clean, contemporary feel. Durable LVP flooring runs throughout the entire home, offering both beauty and easy maintenance—no carpet anywhere. The split bedroom design provides privacy for the primary suite, which is tucked away from the secondary bedrooms. Two full baths give everyone space to get ready for the day. Outside, you’ll love the large, flat lot with fresh landscaping, giving you a great canvas for play space, gardening, or future outdoor living upgrades. With new construction peace of mind and a smart, modern layout, this home at 314 Lee Road 2009 is ready for its first owners to move right in and start making memories.
Home Details
Home Type
- Single Family
Est. Annual Taxes
- $216
Year Built
- Built in 2025 | New Construction
Lot Details
- Level Lot
- Back Yard
Parking
- Driveway
Home Design
- Ranch Style House
- Slab Foundation
- Shingle Roof
- Cement Siding
Interior Spaces
- 1,624 Sq Ft Home
- Ceiling height of 9 feet on the lower level
- Ceiling Fan
- Double Pane Windows
- Luxury Vinyl Tile Flooring
- City Views
- Laundry Room
Kitchen
- Electric Range
- Microwave
- Dishwasher
- Kitchen Island
Bedrooms and Bathrooms
- 3 Main Level Bedrooms
- Split Bedroom Floorplan
- 2 Full Bathrooms
- Dual Vanity Sinks in Primary Bathroom
Home Security
- Carbon Monoxide Detectors
- Fire and Smoke Detector
Outdoor Features
- Patio
Utilities
- Forced Air Heating and Cooling System
- 220 Volts
- 110 Volts
- Septic Tank
- Cable TV Available
Community Details
- Hunters Ridge Subdivision
Listing and Financial Details
- Home warranty included in the sale of the property
- Assessor Parcel Number 2401020002177000
Map
Home Values in the Area
Average Home Value in this Area
Property History
| Date | Event | Price | List to Sale | Price per Sq Ft |
|---|---|---|---|---|
| 11/19/2025 11/19/25 | For Sale | $299,900 | -- | $185 / Sq Ft |
Source: East Alabama Board of REALTORS®
MLS Number: E102524
- 218 Lee Rd
- 1789 Lee Road 235 Unit 101B
- 292 Lee Rd
- 2880 Lamb Rd
- 235 Sunnylane Dr
- 500 Lee Road 303
- 146 Bluebird Ln
- 2930 Lee Road 734
- 19707 Us Highway 280 E
- 2907 Gatewood Dr
- 15 Windsweep Ct
- 3622 S Railroad St
- 525 Lee Road 379
- 3982 Sandfort Rd
- 24 Camp Parkman Rd
- 2401 Tillery Ln
- 2005 Carriage Dr
- 928 28th Ave
- 2913 22nd Ave
- 5004 22nd Ave

