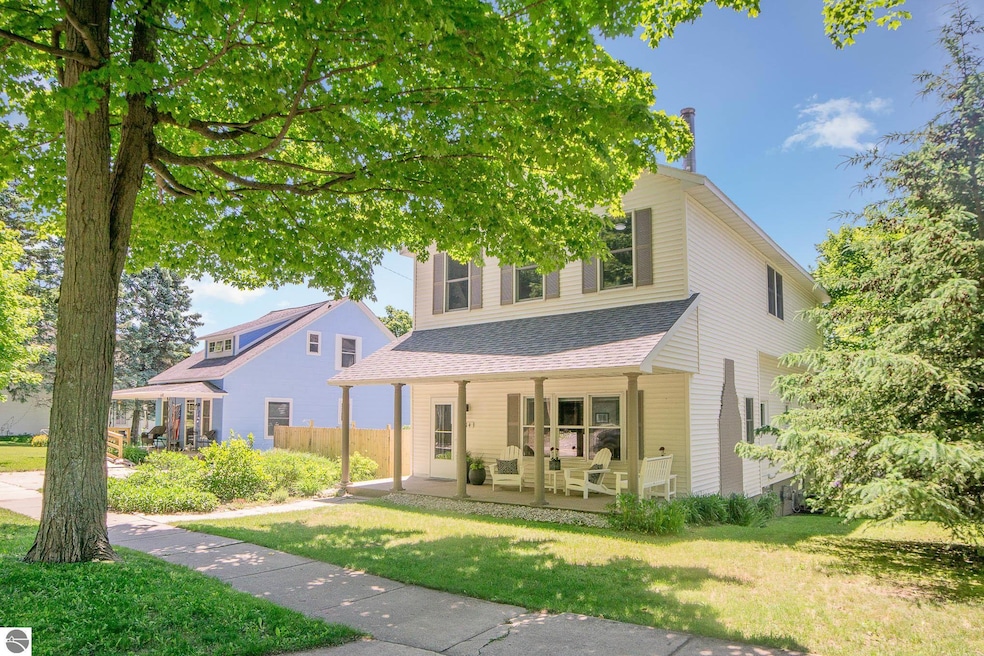
314 Leelanau Ave Frankfort, MI 49635
Estimated payment $6,201/month
Highlights
- Home Performance with ENERGY STAR
- Main Floor Primary Bedroom
- Great Room
- Cathedral Ceiling
- Solarium
- Solid Surface Countertops
About This Home
This year round or vacation home seamlessly blends comfort, convenience, and charm. A gem nestled in the heart of Frankfort, only three blocks from the shore of Lake Michigan. This two-story home spanning over 2,400+ sq ft includes 5 bed/2.5 baths. From large covered front porch, the front entry access leads to the Living Room highlighting the original design of maple and cherry hardwood floors and a wood burning fireplace. An Office Nook, Dining Room, Bed, Bath, Kitchen and Sunroom fill the living spaces on the Main Floor. The large, wide staircase with hardwood stairs leads to the second floor. The living spaces feature cathedral ceilings and warm maple wood floors. An additional full bath and 3 bedrooms. The bonus room is a versatile space serving as a bedroom and/or Great Room. Lower Level provides walkout access to rear patio and detached 2+ car garage with direct access from Harbor Place. Laundry, 1⁄2 bath, mechanicals and large storage area fill the lower level. Property is currently operating as a seasonal STR, as permitted by City of Frankfort. Permit is non-transferable. New owner will have opportunity to purchase STR permit directly from City to continue STR operations. Established STR history with loyal client base. Property furnishings and inventory included in purchase price to provide for a turn-key opportunity. Additional M22 Rentals LLC business assets are available for separate purchase if buyer is interested in maintaining established market brand. For additional details and photos visit website: m22rentals.com or contact Owner/Listing Agent: Maureen Hatfield, Realtor, Vaughan Realty at 231.383.5436
Home Details
Home Type
- Single Family
Est. Annual Taxes
- $10,174
Year Built
- Built in 1904
Lot Details
- 7,405 Sq Ft Lot
- Landscaped
- Sloped Lot
- The community has rules related to zoning restrictions
Home Design
- Block Foundation
- Poured Concrete
- Fire Rated Drywall
- Frame Construction
- Asphalt Roof
- Block Exterior
- Vinyl Siding
Interior Spaces
- 2,444 Sq Ft Home
- 2-Story Property
- Paneling
- Cathedral Ceiling
- Ceiling Fan
- Wood Burning Fireplace
- Heatilator
- Blinds
- Great Room
- Formal Dining Room
- Solarium
Kitchen
- Breakfast Area or Nook
- Oven or Range
- Recirculated Exhaust Fan
- Microwave
- Freezer
- Dishwasher
- Kitchen Island
- Solid Surface Countertops
- Disposal
Bedrooms and Bathrooms
- 5 Bedrooms
- Primary Bedroom on Main
Laundry
- Dryer
- Washer
Unfinished Basement
- Walk-Out Basement
- Basement Windows
- Basement Window Egress
Parking
- 2 Car Detached Garage
- Alley Access
- Garage Door Opener
- Private Driveway
Eco-Friendly Details
- Energy-Efficient Windows with Low Emissivity
- Home Performance with ENERGY STAR
- ENERGY STAR Qualified Equipment for Heating
Outdoor Features
- Patio
- Rain Gutters
- Porch
Utilities
- Forced Air Heating and Cooling System
- ENERGY STAR Qualified Air Conditioning
- Humidifier
- Programmable Thermostat
- Natural Gas Water Heater
- Cable TV Available
Community Details
- Town & Harbor Community
Map
Home Values in the Area
Average Home Value in this Area
Tax History
| Year | Tax Paid | Tax Assessment Tax Assessment Total Assessment is a certain percentage of the fair market value that is determined by local assessors to be the total taxable value of land and additions on the property. | Land | Improvement |
|---|---|---|---|---|
| 2025 | $10,174 | $259,000 | $0 | $0 |
| 2024 | $9,165 | $198,300 | $0 | $0 |
| 2023 | $8,559 | $189,400 | $0 | $0 |
| 2022 | -- | $207,400 | $0 | $0 |
| 2021 | -- | $198,800 | $0 | $0 |
| 2020 | -- | -- | $0 | $0 |
| 2019 | -- | -- | $0 | $0 |
| 2018 | -- | -- | $0 | $0 |
| 2017 | -- | -- | $0 | $0 |
| 2016 | -- | -- | $0 | $0 |
| 2011 | -- | -- | $0 | $0 |
Property History
| Date | Event | Price | Change | Sq Ft Price |
|---|---|---|---|---|
| 08/26/2025 08/26/25 | Price Changed | $990,000 | -10.0% | $405 / Sq Ft |
| 06/18/2025 06/18/25 | For Sale | $1,100,000 | 0.0% | $450 / Sq Ft |
| 06/11/2025 06/11/25 | Off Market | $1,100,000 | -- | -- |
| 05/30/2025 05/30/25 | Price Changed | $1,100,000 | +12.8% | $450 / Sq Ft |
| 05/21/2025 05/21/25 | For Sale | $975,000 | +138.1% | $399 / Sq Ft |
| 09/12/2019 09/12/19 | Sold | $409,500 | 0.0% | $166 / Sq Ft |
| 08/20/2019 08/20/19 | Pending | -- | -- | -- |
| 07/29/2019 07/29/19 | For Sale | $409,500 | -- | $166 / Sq Ft |
Purchase History
| Date | Type | Sale Price | Title Company |
|---|---|---|---|
| Grant Deed | -- | Attorney Only |
Similar Homes in Frankfort, MI
Source: Northern Great Lakes REALTORS® MLS
MLS Number: 1934071
APN: 51-010-141-00






