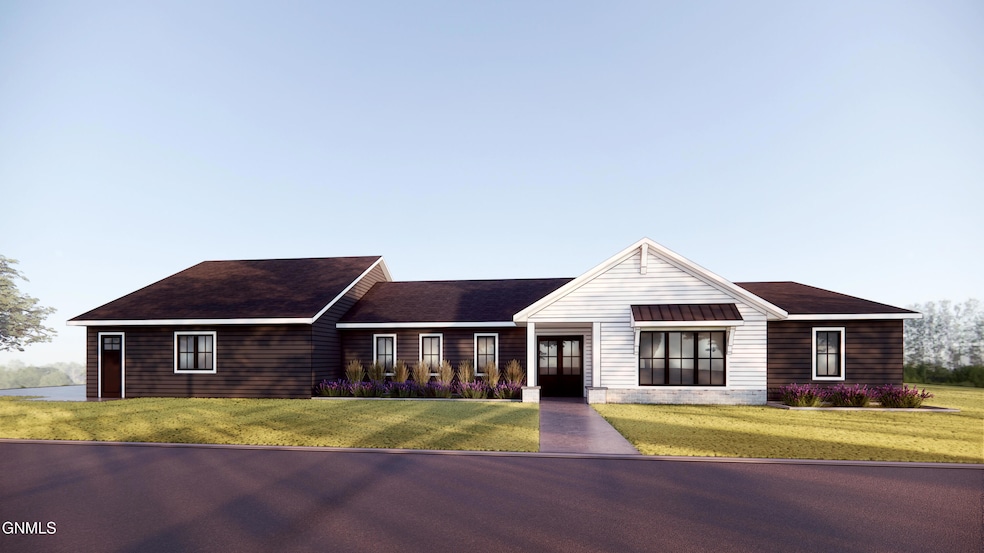314 Lennox Dr Bismarck, ND 58504
Cottonwood NeighborhoodEstimated payment $4,299/month
Highlights
- Vaulted Ceiling
- Main Floor Primary Bedroom
- Corner Lot
- Victor Solheim Elementary School Rated A-
- Bonus Room
- 2-minute walk to Hidden Star Park
About This Home
Welcome to Your Dream Corner Lot Retreat! This beautifully designed 3-bedroom, 2-bath patio home is ready to impress from the moment you arrive. A stunning full stone arched entrance welcomes you to the covered front porch, setting the tone for the quality and character you'll find throughout. Step inside to discover soaring vaulted ceilings that create an open, airy feel throughout the main living areas. The living room is anchored by a cozy shiplap fireplace that adds warmth and charm - the perfect spot to curl up with a good book or gather with loved ones on cooler evenings. Car enthusiasts and hobbyists, this one's for you! The oversized 4-car garage provides plenty of room for vehicles, toys, and projects, plus there's a BONUS 400 sq ft of light storage space above to keep everything organized and out of the way. The kitchen is a showstopper with its striking full stone wall behind the sink - a gorgeous focal point that's both beautiful and practical. Thoughtfully positioned to overlook the peaceful backyard, you'll enjoy extra privacy as you take in tranquil views while preparing meals or doing dishes. Step out onto the covered patio and soak in serene views of the adjacent green space, creating your own private oasis right at home. Situated on a desirable corner lot, this home offers great curb appeal and a wonderful sense of space. Whether you're looking for room to grow, a place to pursue your passions, or simply a comfortable home with all the right features, this property checks all the boxes. The photo is of a rendering. This home is new construction and is coming together quickly. Come see it for yourself - you're going to love it here!
Home Details
Home Type
- Single Family
Est. Annual Taxes
- $4,150
Year Built
- Built in 2025
Lot Details
- 0.35 Acre Lot
- Lot Dimensions are 94x94x160
- Corner Lot
Parking
- 4 Car Garage
- Side Facing Garage
- Garage Door Opener
Home Design
- Patio Home
- Lap Siding
- Vinyl Siding
- Stone
Interior Spaces
- 2,318 Sq Ft Home
- Vaulted Ceiling
- Ceiling Fan
- Mud Room
- Living Room with Fireplace
- Bonus Room
- Fire and Smoke Detector
Kitchen
- Walk-In Pantry
- Gas Range
- Range Hood
- Microwave
- Freezer
- Dishwasher
Bedrooms and Bathrooms
- 3 Bedrooms
- Primary Bedroom on Main
Laundry
- Laundry Room
- Laundry on main level
Accessible Home Design
- Accessible Common Area
- Accessible Kitchen
- Accessible Hallway
- Accessible Closets
- Accessible Doors
Outdoor Features
- Exterior Lighting
- Rain Gutters
- Porch
Utilities
- Central Air
- Heating System Uses Natural Gas
Listing and Financial Details
- Assessor Parcel Number 2310-005-095
Map
Home Values in the Area
Average Home Value in this Area
Property History
| Date | Event | Price | List to Sale | Price per Sq Ft |
|---|---|---|---|---|
| 11/12/2025 11/12/25 | For Sale | $750,000 | -- | $324 / Sq Ft |
Source: Bismarck Mandan Board of REALTORS®
MLS Number: 4022712
- 3005 Peach Tree Dr
- 411 Lennox Dr
- 413 Lennox Dr
- 2931 Baltimore Dr
- 3114 Dana Dr
- 3118 Dana Dr
- 428 Dana Place
- 433 Dana Place
- 219 Kamrose Dr
- 221 Kamrose Dr
- 319 Kamrose Dr
- 327 Kamrose Dr
- 2912 Peach Tree Dr
- 335 Kamrose Dr
- 429 Kamrose Dr
- 3304 Kenner Loop
- 3402 Rutland Dr
- 34 Rutland Dr
- 41 Rutland Dr
- 29 Rutland Dr
- 2930 Baltimore Dr
- 2906-3014 Kamrose Dr
- 119 Irvine Loop
- 109-211 W Burleigh Ave
- 2130 S 12th St
- 2020 S 12th St
- 1101 Westwood St
- 119 Georgia St
- 207 E Arbor Ave
- 140 E Indiana Ave
- 2821 Ithaca Dr
- 630 E Main Ave
- 1030 Summit Blvd Unit Retterath Rentals
- 500 N 3rd St
- 406 N 14th St Unit 4
- 2303 Shoal Loop SE
- 4102-4302 Shoal Loop
- 3717 Mckenzie Dr SE
- 125 E Arikara Ave
- 3601 21st St SE

